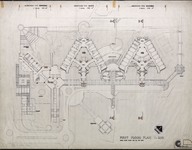 | Trablus Subay Kulübü Mimari Avan Projesi - Tripoli Officers Center Design Project / Birinci kat planı - First floor plan, s:1/200 | Mimarlar - Architects: Altuğ Çinici, Behruz Çinici | - |
| Çorum, Orta Anadolu'da bir toplu konut uygulaması için ülke, bölge, kent ölçeklerinde çalışmalar - Çorum, studies at national regional urban scales for a housing project in Central Anatolia | Altuğ-Behruz Çinici | - |
| Göztepe Soyak Sitesi Uygulama Projesi - Göztepe Soyak Housing Development, Construction Project / 4 no'lu Park; vaziyet planı, plan, kesit, detaylar - Park no:4; site plan, plan, section and details, s:1/200, 1/100, 1/20 | Mimarlar - Architects: Altuğ Çinici, Behruz Çinici | - |
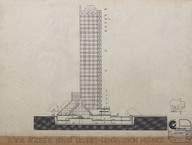 | Göztepe Soyak Sitesi Mimari Avan Proje - Göztepe Soyak Housing Development, Design Project / Ticaret Rekreasyon Merkezi, kesit-görünüş 1 - Trade Center, section-elevation 1, s:1/200 | Mimarlar - Architects: Altuğ Çinici, Behruz Çinici | - |
| Çorum'da Derlenen Maniler - Collection of Çorum Poems | - | 1971 |
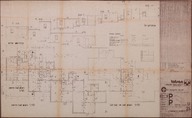 | Tatsan Güllük Tatil Kenti Uygulama Projesi - Tatsan Güllük Resort Town, Construction Project / PE1, PE2 Personel Evleri, zemin kat, üst kat ve çatı planları, ön ve arka görünüşler - PE1, PE2 Staff Houses, ground floor, upper floor and roof plans, frontal and posterior elevations, s:1/50 | Mimarlar - Architects: Behruz Çinici, Oral Vural, İbrahim Erkan | 1978-02-21 |
| Göztepe Soyak Sitesi Mimari Avan Proje - Göztepe Soyak Housing Development, Design Project / Ticaret Rekreasyon Merkezi, görünüşler - Trade Center, elevations, s:1/200 | Mimarlar - Architects: Altuğ Çinici, Behruz Çinici | - |
| Çorum Cazipevler Yerleşme Planı'nın ön raporu - Preliminary report of Çorum Cazipevler master plan | Behruz Çinici | - |
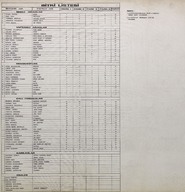 | Göztepe Soyak Sitesi Uygulama Projesi - Göztepe Soyak Housing Development, Construction Project / Bitki Listesi - Vegetation List | Mimarlar - Architects: Altuğ Çinici, Behruz Çinici | - |
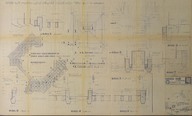 | Antalya Oteli Uygulama Projesi - Hotel Antalya Construction Project / Zemin kat fuaye, çarşı alanı ahşap asma tavan planı ve nokta detayları - Plan and details of wooden suspended ceiling of foyer, bazaar are on ground floor, s:1/100, 1/20 | Mimarlar - Architects: Altuğ Çinici, Behruz Çinici, Orhan Berk | 1977-03; 1977-06-17 |