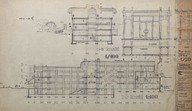 | Göztepe Soyak Sitesi Uygulama Projesi - Göztepe Soyak Housing Development, Construction Project / Küçük çarşı; kesitler ve Kal9 kapısı - Small bazaar; sections amd Door Kal9, s:1/100, 1/20 | Mimarlar - Architects: Altuğ Çinici, Behruz Çinici | 1986-10-09 |
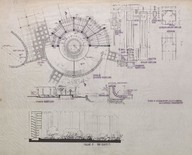 | Göztepe Soyak Sitesi Uygulama Projesi - Göztepe Soyak Housing Development, Construction Project / Park 4 çardak planı, kesiti ve detayları, Park3 E-E kesiti - Park 4, pergola plan, section and details, section E-E of Park 3, s:1/50, 1/10 | Mimarlar - Architects: Altuğ Çinici, Behruz Çinici | - |
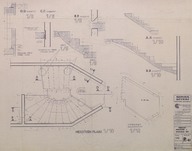 | Göztepe Soyak Sitesi Uygulama Projesi - Göztepe Soyak Housing Development, Construction Project / Prekast merdiven ve sahanlık detayları - Details od precast stairs and landing, s:1/10 | Mimarlar - Architects: Altuğ Çinici, Behruz Çinici | - |
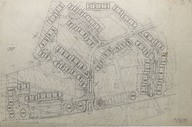 | Göztepe Soyak Sitesi Mimari Avan Proje - Göztepe Soyak Housing Development, Design Project / Vaziyet planı - Site plan, s:1/500 | Mimarlar - Architects: Altuğ Çinici, Behruz Çinici | - |
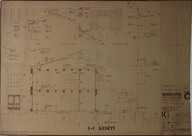 | Çorum Binevler Yerleşkesi Uygulama Projesi - Çorum Binevler Settlement, Construction Project / K1-K2 Tipi Konut, I-I kesiti, cepheler, detaylar - Housing Type K1-K2, section I-I, elevations, details s:1/20, 1/5 | Mimarlar - Architects: Altuğ Çinici, Behruz Çinici | 1973-04; 1973-05-01 |
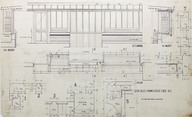 | Atalay Apartmanı Uygulama Projesi - Atalay Apartment Building, Construction Project / Çatı katı penceresi detayları 1/10 - Attic window details 1/10 | Mimarlar - Architects: Altuğ Çinici, Behruz Çinici | - |
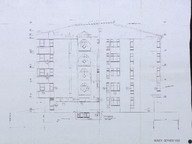 | Atalay Apartmanı Uygulama Projesi - Atalay Apartment Building, Construction Project / Güney Cephesi - South Elevation, s:1/50 | Mimarlar - Architects: Altuğ Çinici, Behruz Çinici | - |
 | Bolu Dağkent Sitesi Uygulama Projesi - Bolu Dağkent Housing Complex, Construction Project / Perspektif çizim - Perspective drawing | Mimarlar - Architects: Altuğ Çinici, Behruz Çinici | - |
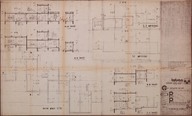 | Tatsan Güllük Tatil Kenti Uygulama Projesi - Tatsan Güllük Resort Town, Construction Project / PE1, PE2 Personel Evleri, temel planı, kesitler ve görünüşler, ön ve arka görünüşler - PE1, PE2 Staff Houses, foundation plan, sections and elevations, s:1/50 | Mimarlar - Architects: Behruz Çinici, Oral Vural, İbrahim Erkan | 1978-02-21 |
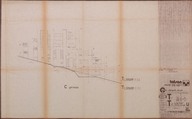 | Tatsan Güllük Tatil Kenti Uygulama Projesi - Tatsan Güllük Resort Town, Construction Project / T5, T6 Teras Evler, C görünüşü - T5, T6 Terrace Houses, elevation C, s:1/50 | Mimarlar - Architects: Behruz Çinici, Oral Vural, İbrahim Erkan | 1978-01-27 |