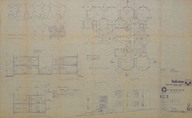 | Tatsan Güllük Tatil Kenti Uygulama Projesi - Tatsan Güllük Resort Town, Construction Project / Motel, planlar, kesitler, görünüşler - Motel plans, sections and elevations, s:1/50 | Mimarlar - Architects: Altuğ Çinici, Behruz Çinici | - |
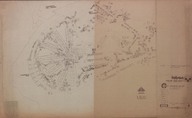 | Tatsan Güllük Tatil Kenti Peyzaj Projesi - Tatsan Güllük Resort Town, Landscape Project / Plantasyon uygulama planı - Plantation plan, s:1/500 | Mimarlar - Architects: Altuğ Çinici, Behruz Çinici | - |
| Göztepe Soyak Sitesi Uygulama Projesi - Göztepe Soyak Housing Development, Construction Project / Küçük çarşı; güney ve doğu cepheleri, Pal3 penceresi - Small bazaar; south and east elevations, Window Pal3, s:1/100, 1/50, 1/20 | Mimarlar - Architects: Altuğ Çinici, Behruz Çinici | 1986-10-09 |
| Gama-Usap Apartmanı Uygulama Projesi - Gama-Usap Apartment Building, Construction Project / Kapı tipleri, plan, kesit, görünüşler - Door types, plans, sections and elevations, s:1/10, 1/2 | Mimarlar - Architects: Altuğ Çinici, Behruz Çinici | 1985-08-21 |
| Gama-Usap Apartmanı Uygulama Projesi - Gama-Usap Apartment Building, Construction Project / Merdiven kesitleri - Stairs sections, s:1/20 | Mimarlar - Architects: Altuğ Çinici, Behruz Çinici | 1985-09-02 |
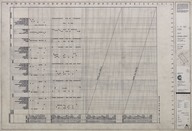 | Gama-Usap Apartmanı Uygulama Projesi - Gama-Usap Apartment Building, Construction Project / Mahal listesi - Finishings Schedule | Mimarlar - Architects: Altuğ Çinici, Behruz Çinici | 1985-09-02 |
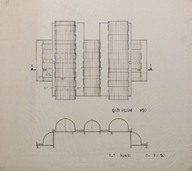 | Göztepe Soyak Sitesi Uygulama Projesi - Göztepe Soyak Housing Development, Construction Project / Apartman, 6 Katlı Blok; çatı planı ve kesiti - 6-storey apartment building; roof plan and section, s:1/50 | Mimarlar - Architects: Altuğ Çinici, Behruz Çinici | - |
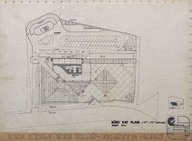 | Göztepe Soyak Sitesi Mimari Avan Proje - Göztepe Soyak Housing Development, Design Project / Ticaret Rekreasyon Merkezi, büro kat planı - Trade Center, office floor plan, s:1/200 | Mimarlar - Architects: Altuğ Çinici, Behruz Çinici | - |
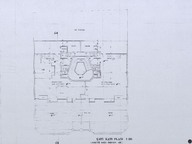 | Atalay Apartmanı Uygulama Projesi - Atalay Apartment Building, Construction Project / Çatı katı planı - Penthouse plan, s:1/50 | Mimarlar - Architects: Altuğ Çinici, Behruz Çinici | - |
| Ar-Tur Arkent Tatil Köyü Mimari Avan Projesi - Ar-Tur Arkent Holiday Village, Design Project / V gruplarda 60 m² tek katlı ev, plan, görünüşler, kesit ve detay - 60 m² single storey house in groups V, plan, elevations, section and detail, s:1/50, 1/20 | Mimarlar - Architects: Altuğ Çinici, Behruz Çinici, Servet Kılıç | - |