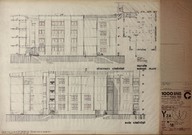 | Çorum Binevler Yerleşkesi Uygulama Projesi - Çorum Binevler Settlement, Construction Project / Y2A Tipi Konut, eşanjör dairesi planı, güneybatı ve doğu görünüşleri - Housing Type Y2A, heat exchange room plan, southwest and east elevations, s:1/50 | Mimarlar - Architects: Altuğ Çinici, Behruz Çinici | 1973-09-28 |
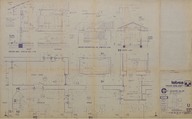 | Tatsan Güllük Tatil Kenti Uygulama Projesi - Tatsan Güllük Resort Town, Construction Project / Hamam-Sauna, atrium-soğukluk planı, emanet-resepsiyon detayları - Turkish Bath-Sauna, atrium-cold room plan, details of check room and reception, s:1/20, 1/10, 1/2 | Mimarlar - Architects: Altuğ Çinici, Behruz Çinici | 1978-12-08 |
| Tatsan Güllük Tatil Kenti Uygulama Projesi - Tatsan Güllük Resort Town, Construction Project / KE Korsan Evleri, alt ev-temel, musandra ve çatı planları - KE Pirate Houses, foundation, mezzanine and roof plan, s:1/50 | Mimarlar - Architects: Altuğ Çinici, Behruz Çinici | 1978-08-15 |
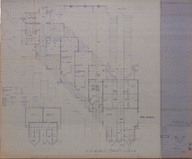 | Tatsan Güllük Tatil Kenti Uygulama Projesi - Tatsan Güllük Resort Town, Construction Project / Apart Otel, Blok VI-VII, zemin kat planı - Apartment Hotel, Block VI-VII; ground floor plan, s:1/50 | Mimarlar - Architects: Behruz Çinici, Oral Vural, İbrahim Erkan | - |
| Göztepe Soyak Sitesi Mimari Avan Proje - Göztepe Soyak Housing Development, Design Project / Normal kat planları, tip A, tip B - Ground floor plans, type A, type B, s:1/50 | Mimarlar - Architects: Altuğ Çinici, Behruz Çinici | - |
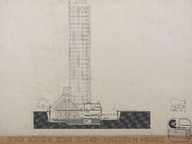 | Göztepe Soyak Sitesi Mimari Avan Proje - Göztepe Soyak Housing Development, Design Project / Ticaret Rekreasyon Merkezi, kesit 3 - Trade Center, section 3, s:1/200 | Mimarlar - Architects: Altuğ Çinici, Behruz Çinici | - |
| Göztepe Soyak Sitesi Mimari Avan Proje - Göztepe Soyak Housing Development, Design Project / Üst kat planları, tip B - Top floor plans, type B, s:1/50 | Mimarlar - Architects: Altuğ Çinici, Behruz Çinici | - |
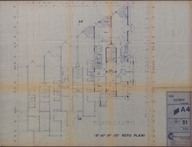 | Yalova Ceylankent Tatil Köyü Uygulama Projesi - Yalova Ceylankent Holiday Village, Construction Project / A4 Blok, +3.65, +6.40, +9.15, +11.90 kotları planı - Block A4, levels +3.65, +6.40, +9.15, +11.90 plan, s:1/50 | Mimarlar - Architects: Altuğ Çinici, Behruz Çinici | 1984-01 |
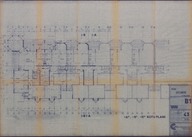 | Yalova Ceylankent Tatil Köyü Uygulama Projesi - Yalova Ceylankent Holiday Village, Construction Project / B1 Blok, +6.40, +9.15, +11.90 kotları planı - Block B1, Levels +6.40, +9.15, +11.90 plan, s:1/50 | Mimarlar - Architects: Altuğ Çinici, Behruz Çinici | 1984-01 |
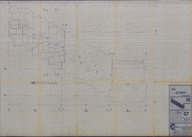 | Yalova Ceylankent Tatil Köyü Mimari Avan Projesi - Yalova Ceylankent Holiday Village, Design Project / Bloklar A1, A2, A3, +11.90 kotu planı - Blocks A1, A2, A3, Level +11.90 plan, s:1/100 | Mimarlar - Architects: Altuğ Çinici, Behruz Çinici | 1984-01 |