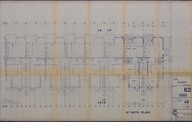 | Yalova Ceylankent Tatil Köyü Uygulama Projesi - Yalova Ceylankent Holiday Village, Construction Project / B2 Blok, +0.90 kotu planı - Block B2, level +0.90 plan, s:1/50 | Mimarlar - Architects: Altuğ Çinici, Behruz Çinici | 1984-01 |
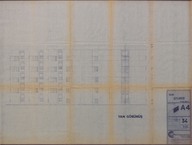 | Yalova Ceylankent Tatil Köyü Uygulama Projesi - Yalova Ceylankent Holiday Village, Construction Project / A4 Blok, yan görünüş - Block A4, side elevation, s:1/50 | Mimarlar - Architects: Altuğ Çinici, Behruz Çinici | 1984-01 |
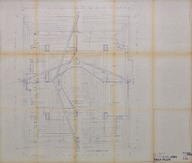 | Beşiktaş Yıldız Sitesi Uygulama Projesi - Beşiktaş Yıldız Housing Complex, Construction Project / F-C Blok, asma tavan planı - Blocks F-C, suspended ceiling plan, s:1/20 | Mimarlar - Architects: Sedad Hakkı Eldem, Behruz Çinici | - |
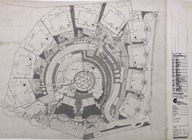 | Ulus Platin Korkmaz Yiğit Sitesi Mimari Avan Projesi - Platin Korkmaz Yiğit Housing Complex in Ulus, Design Project / Vaziyet planı - Site plan, s:1/200 | Mimar - Architect: Behruz Çinici | 1994-10-11 |
 | S.P.L.A.J. Trablus Tören Alanı ve Tribünleri Projesi - S.P.L.A.J. Saluting Tribune in Tripoli / Vaziyet planı - Site plan, s:1/1000 | Mimarlar - Architects: Altuğ Çinici, Behruz Çinici | - |
| Marina Hotel-Yacht Club tasarım ve çizim kitapçığı - Marina Hotel-Yacht Club, brochure of design decisions and drawings | Mimarlar - Architects: Altuğ Çinici, Behruz Çinici | - |
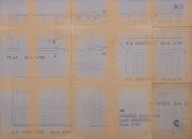 | Üzeyir Garih Evi Dekorasyon Projesi - Üzeyir Garih House Interior Design Project / Mutfak ve sürgülü katlanır kapı detayları - Details of kitchen and sliding folding door, s:1/20, 1/10 | Mimarlar - Architects: Altuğ Çinici, Behruz Çinici | - |
| Göztepe Soyak Sitesi blok planları - Apartments' plans of Göztepe Soyak Housing Development | Mimarlar - Architects: Altuğ Çinici, Behruz Çinici | - |
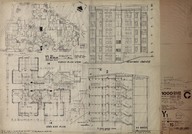 | Çorum Binevler Yerleşkesi Uygulama Projesi - Çorum Binevler Settlement, Construction Project / Y1 Tipi Konut, vaziyet planı, giriş katı, çatı planı, güneydoğu görünüşü, 1-1 kesiti, detaylar - Housing Type Y1, site plan, entrance floor plan, southeast elevation, section 1-1, details, s:1/200, 1/50, 1/10, 1/5 | Mimarlar - Architects: Altuğ Çinici, Behruz Çinici | 1973-08-28 |
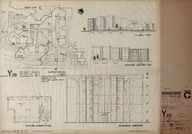 | Çorum Binevler Yerleşkesi Uygulama Projesi - Çorum Binevler Settlement, Construction Project / Y2B Tipi Konut, vaziyet planı, 1-1 kesiti, güneydoğu ve kuzeybatı görünüşleri, eşanjör dairesi planı - Housing Type Y2A, site plan, section 1-1, southeast and northwest elevations, heat exchange room plan, s:1/200, 1/50 | Mimarlar - Architects: Altuğ Çinici, Behruz Çinici | - |