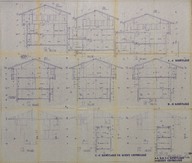 | Beşiktaş Yıldız Sitesi Uygulama Projesi - Beşiktaş Yıldız Housing Complex, Construction Project / E-F-G Blokları A-A, B-B, C-C Kesitleri ve Kuzey Cepheleri - Blocks E-F-G, Sections A-A, B-B, C-C and Noth Elevations s:1/50 | Mimarlar - Architects: Sedad Hakkı Eldem, Behruz Çinici | - |
| S.P.L.A.J. Trablus Tören Alanı ve Tribünleri Projesi - S.P.L.A.J. Saluting Tribune in Tripoli / Tribün sıraları detay eskizleri ve çizimleri - Drawings and sketches of tribune seating units | Mimarlar - Architects: Altuğ Çinici, Behruz Çinici | - |
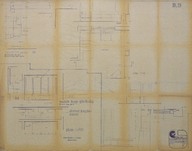 | Üzeyir Garih Evi Dekorasyon Projesi - Üzeyir Garih House Interior Design Project / Radyatör önü panosu, yatak başı, ahşap duvar kaplaması detayları - Details of panel in front of radiator, bedhead, wooden wall covering, s:1/20, 1/10, 1/1 | Mimarlar - Architects: Altuğ Çinici, Behruz Çinici | - |
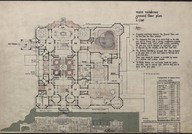 | Wadi Al Laban, Prens Abdülaziz bin Ahmed Sarayı - Palace of Prince Abdel Aziz bin Ahmed in Wadi Al Laban / Ana bina zemin kat planı - Main residence, ground floor plan, s:1/200 | Mimarlar - Architects: Altuğ Çinici, Behruz Çinici | - |
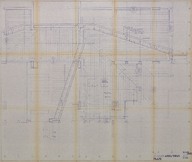 | Beşiktaş Yıldız Sitesi Uygulama Projesi - Beşiktaş Yıldız Housing Complex, Construction Project / A blok, asma tavan planı - Block A, suspended ceiling plan, s:1/20 | Mimarlar - Architects: Sedad Hakkı Eldem, Behruz Çinici | - |
 | S.P.L.A.J. Trablus Tören Alanı ve Tribünleri Projesi - S.P.L.A.J. Saluting Tribune in Tripoli / Tribün detayları - Details of tribune, s:1/50 | Mimarlar - Architects: Altuğ Çinici, Behruz Çinici | - |
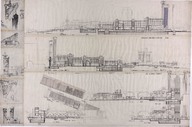 | Uluslararası Taksim Meydanı Kentsel Tasarım Yarışması Projesi - International Taksim Square Urban Planning Competition Project / Pafta 4, kesitler - Plate 4, sections, s:1/500 | Mimarlar - Architects: Altuğ Çinici, Behruz Çinici, Can Çinici | - |
| Atlas Konutları Mimari Avan Projesi - Atlas Houses Design Project / Ön görünüş - Front elevation, s:1/100 | Mimar - Architect: Can Çinici | - |
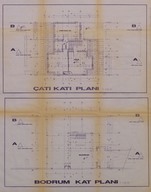 | Bolu Dağkent Sitesi Uygulama Projesi - Bolu Dağkent Housing Complex, Construction Project / B tipi konut-bodrumlu asma katlı, bodrum kat ve çatı katı planı - Housing type B with basement and mezzanine, basement and attic plans, s:1/50 | Mimarlar - Architects: Altuğ Çinici, Behruz Çinici | 1996-12-17 |
 | Bolu Dağkent Sitesi Uygulama Projesi - Bolu Dağkent Housing Complex, Construction Project / B tipi konut-bodrumlu asma katlı, ön ve arka görünüş - Housing type B with basement and mezzanine, frontal and rear elevations, s:1/50 | Mimarlar - Architects: Altuğ Çinici, Behruz Çinici | 1996-12-17 |