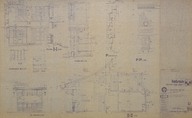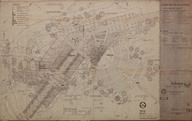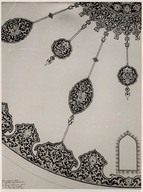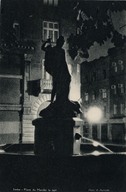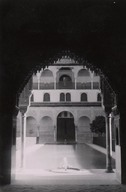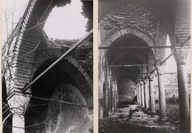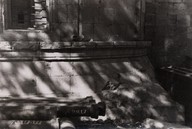SEARCH
FILTER
REFINE
Discover
Type
- 10724 Drawing
- 9320 Photograph
- 4068 Document
- 1485 Negative film
- 672 Clipping
- 563 Postcard
- 538 Letter
- 522 Photocard
- 407 Report
- 401 Digital copy
- next >


