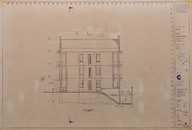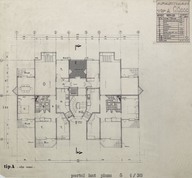| Trablus Subay Kulübü Mimari Avan Projesi - Tripoli Officers Center Design Project / Yerleşim Bölgesi, Sualtı Müzesi, Subay Kulübü ve İdare Binası'nın denizden görünümleri - Views of Residential, Aquatic Museum, Officers Center and Administration Building from the sea | Mimarlar - Architects: Altuğ Çinici, Behruz Çinici | - |
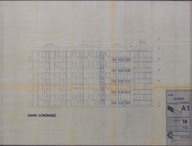 | Yalova Ceylankent Tatil Köyü Uygulama Projesi - Yalova Ceylankent Holiday Village, Construction Project / A1 Blok, deniz görünüşü - Block A1, elevation from the sea, s:1/50 | Mimarlar - Architects: Altuğ Çinici, Behruz Çinici | 1984-01 |
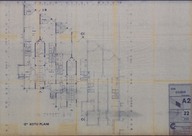 | Yalova Ceylankent Tatil Köyü Uygulama Projesi - Yalova Ceylankent Holiday Village, Construction Project / A2 Blok, +0.90 kotu planı - Block A2, Level +0.90 plan, s:1/50 | Mimarlar - Architects: Altuğ Çinici, Behruz Çinici | 1984-01 |
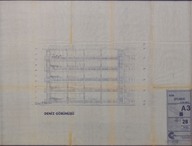 | Yalova Ceylankent Tatil Köyü Uygulama Projesi - Yalova Ceylankent Holiday Village, Construction Project / A3 Blok, deniz görünüşü - Block A3, elevation from the sea, s:1/50 | Mimarlar - Architects: Altuğ Çinici, Behruz Çinici | 1984-01 |
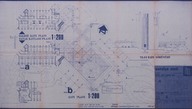 | Antalya Oteli Avan Projesi - Hotel Antalya Design Project / Yatak katı ve galeri kat planları, VI-VI batı görünümü - Rooms floor and mezzanine plans, VI-VI west elevation, s:1/200 | Mimarlar - Architects: Behruz Çinici, Orhan Berk | 1975-02-10 |
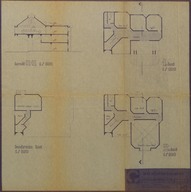 | Ankara İran Kültürevi Ek Binası - Ankara Iran Culture House Extensional Building / Bodrum, 1. ve 2. kat planları, A-A Kesiti - basement, 1st and 2nd floor plans, Section A-A, s:1/100 | Mimarlar - Architects: Altuğ Çinici, Behruz Çinici | - |
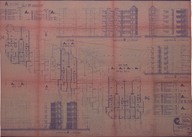 | Yalova Ceylankent Tatil Köyü Mimari Avan Projesi - Yalova Ceylankent Holiday Village, Design Project / A Blok plan ve görünüşler - Block A, plans and elevations, s:1/100 | Mimarlar - Architects: Altuğ Çinici, Behruz Çinici | - |
| Gama-Usap Apartmanı Uygulama Projesi - Gama-Usap Apartment Building, Construction Project / Arka Cephe - Rear Elevation, s:1/50 | Mimarlar - Architects: Altuğ Çinici, Behruz Çinici | 1987-09-07; 1985-09-02 |
| Göztepe Soyak Sitesi Mimari Avan Proje - Göztepe Soyak Housing Development, Design Project / Portal kat planları, tip A, tip B - Portal floor plans, type A, type B, s:1/50 | Mimarlar - Architects: Altuğ Çinici, Behruz Çinici | - |
| Türk Yüksek Cemiyeti toplantı salonu dekorasyon projesi - Turkish High Society, meeting hall interior design project / Kesitler - Sections, s:1/20 | Mimarlar - Architects: Altuğ Çinici, Behruz Çinici | - |








