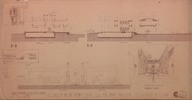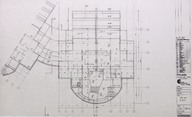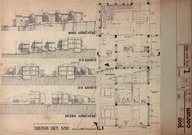 | Çorum Binevler Yerleşkesi Mimari Avan Projesi - Çorum Binevler Settlement, Design Project / T Tipi Konut, kuzey ve doğu görünüşleri, kesitler, sistem detayı - Housing Type T, north and east elevation, sections, system details, s:1/100, 1/20 | Mimarlar - Architects: Altuğ Çinici, Behruz Çinici | 1972-08-01 |
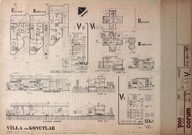 | Çorum Binevler Yerleşkesi Mimari Avan Projesi - Çorum Binevler Settlement, Design Project / V1-V2 Tipi Konut, planlar, kesitler, görünüşler - Housing Type V1-V2, plans, sections, elevations, s:1/100 | Mimarlar - Architects: Altuğ Çinici, Behruz Çinici | 1972-08-01 |
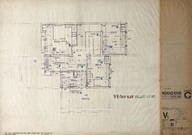 | Çorum Binevler Yerleşkesi Dekorasyon Projesi - Çorum Binevler Settlement, Interior Design Project / V1 Tipi Konut, üst kat planı - Housing Type V1, upper floor plan, s:1/20 | Mimarlar - Architects: Altuğ Çinici, Behruz Çinici | 1978-08-01 |
 | Çorum Binevler Yerleşkesi Dekorasyon Projesi - Çorum Binevler Settlement, Interior Design Project / L2 merdiven önü dolabı detayları - L2, details of cupboard in front of staircase, s:1/10, 1/5 | Mimarlar - Architects: Altuğ Çinici, Behruz Çinici | 1978-05-17 |
 | Çorum Binevler Yerleşkesi Uygulama Projesi - Çorum Binevler Settlement, Construction Project / V2 Tipi villa, sistem kesiti - Villa Type V2, system sections, s:1/20 | Mimarlar - Architects: Altuğ Çinici, Behruz Çinici | 1977-02 |
| Sivas Ulu Camii'nde yapılan onarımlar sırasında çekilmiş fotoğraflar - Restoration photos of Sivas Great Mosque | Kâzım Tuncay | - |
| İstanbul Beyazıt fotoğrafı - Photo of Beyazıt, İstanbul | Halûk Doğanbey | 1958-08-03 |
| Wadi Al Laban, Prens Abdülaziz bin Ahmed Sarayı Mimari Avan Projesi - Palace of Prince Abdel Aziz bin Ahmed in Wadi Al Laban, Design Project / Ana bina, kesitler ve görünüş - Main residence, sections and elevation, s:1/100 | Mimarlar - Architects: Altuğ Çinici, Behruz Çinici | 1984-04 |
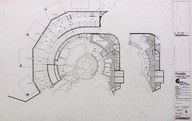 | Ulus Platin Korkmaz Yiğit Sitesi Mimari Avan Projesi - Platin Korkmaz Yiğit Housing Complex in Ulus, Design Project / P3 garaj katı ve sosyal tesis planları - P3 parking floor and social facilities plans, s:1/200 | Mimar - Architect: Behruz Çinici | 1993-02-13 |
| Ulus Platin Korkmaz Yiğit Sitesi Uygulama Projesi - Platin Korkmaz Yiğit Housing Complex in Ulus, Construction Project / Teras Evler, 3. kat planı - Terrace Houses, 3rd floor plan, s:1/50 | Mimar - Architect: Behruz Çinici | 1994-04-01 |








