 | Tatsan Güllük Tatil Kenti Uygulama Projesi - Tatsan Güllük Resort Town, Construction Project / Din Evi, vaziyet planı, kat planları, kuzeybatı cephesi - House of prayer, site plan, floor plans, northwest elevation, s:1/500, 1/100 | Mimarlar - Architects: Altuğ Çinici, Behruz Çinici | 1978-09-12 |
 | Tatsan Güllük Tatil Kenti Uygulama Projesi - Tatsan Güllük Resort Town, Construction Project / Din Evi, kesitler, cepheler, kubbe-tonoz detayları - House of prayer, sections, elevations, details of dome-vault, s:1/100, 1/20 | Mimarlar - Architects: Altuğ Çinici, Behruz Çinici | 1978-09-12 |
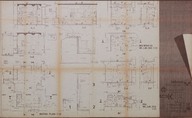 | Tatsan Güllük Tatil Kenti Uygulama Projesi - Tatsan Güllük Resort Town, Construction Project / KE Korsan Evleri, ıslak hacim detayları - KE Pirate Houses, details of wet areas, s:1/20 | Mimarlar - Architects: Altuğ Çinici, Behruz Çinici | 1978-08-15 |
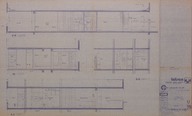 | Tatsan Güllük Tatil Kenti Uygulama Projesi - Tatsan Güllük Resort Town, Construction Project / Apart Otel, A2-A4 üniteleri F-F, I-I, J-J, K-K kesitleri - Apartment Hotel, Units A2-A4; sections F-F, I-I, J-J, K-K, s:1/20 | Mimarlar - Architects: Behruz Çinici, Oral Vural, İbrahim Erkan | - |
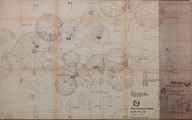 | Tatsan Güllük Tatil Kenti Uygulama Projesi - Tatsan Güllük Resort Town, Construction Project / Plaj gazinosu-İskele, çatı planı - Beach club-Pier, roof plan, s:1/50 | Mimarlar - Architects: Altuğ Çinici, Behruz Çinici | 1978-09-01 |
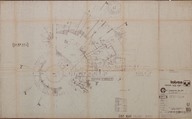 | Tatsan Güllük Tatil Kenti Uygulama Projesi - Tatsan Güllük Resort Town, Construction Project / Motel restoranı üst kat planı - Upper floor plan of Motel restaurant, s:1/100 | Mimarlar - Architects: Altuğ Çinici, Behruz Çinici | 1978-12-08 |
 | Tatsan Güllük Tatil Kenti Uygulama Projesi - Tatsan Güllük Resort Town, Construction Project / Köprü, plan, kesit - Plan and section of bridge, s:1/100, 1/50 | Mimarlar - Architects: Altuğ Çinici, Behruz Çinici | 1978-08-25 |
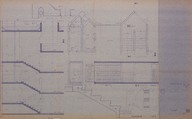 | Tatsan Güllük Tatil Kenti Uygulama Projesi - Tatsan Güllük Resort Town, Construction Project / M1 merdiveni sistem detayı - System details of staircase M1, s:1/20, 1/5 | Mimarlar - Architects: Behruz Çinici, Oral Vural, İbrahim Erkan | - |
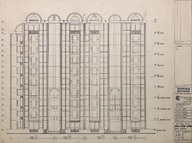 | Göztepe Soyak Sitesi Uygulama Projesi - Göztepe Soyak Housing Development, Construction Project / Apartman, 10 Katlı Blok; orta ve köşe daire ön görünüş - 10-storey apartment building; front elevation of apartments in the middle and on the corner, s:1/50 | Mimarlar - Architects: Altuğ Çinici, Behruz Çinici | 1985-08-14 |
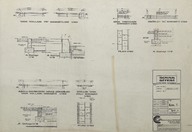 | Göztepe Soyak Sitesi Uygulama Projesi - Göztepe Soyak Housing Development, Construction Project / Yaya yolu, tretuvar, bisiklet yolu detayları - Details of pedestrian road, sidewalk and cycle lane, s:1/20, 1/5 | Mimarlar - Architects: Altuğ Çinici, Behruz Çinici | 1986-07-01 |















