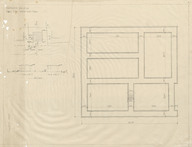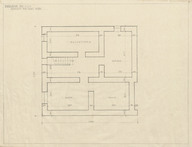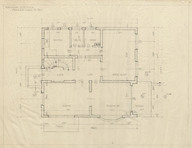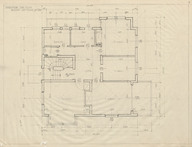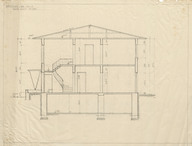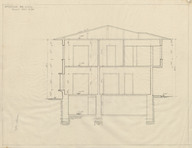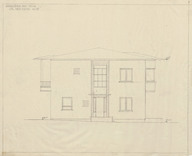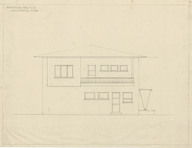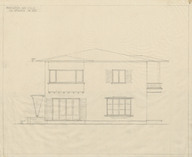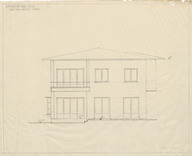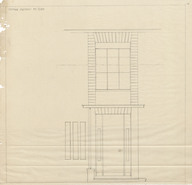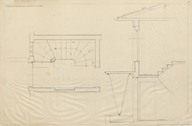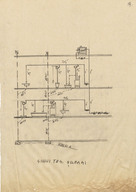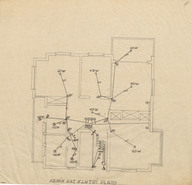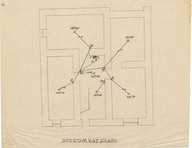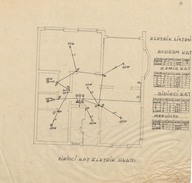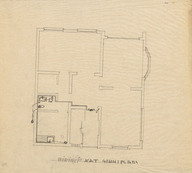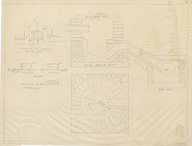Sabri Toprak Villası: Çizimler ve Detaylar - Sabri Toprak House: Drawings and Details
| Dublin Core Alanı | Değer | Dil |
|---|---|---|
| dc.provenance | Laki Vingas Arşivi - Laki Vingas Archive | |
| dc.coverage.spatial | Emirgan, İstanbul | |
| dc.coverage.spatial | COORD: 41.10327765215636, 29.054681298577265 | |
| dc.creator | Vasil Vingas | |
| dc.date.accessioned | 2025-05-13T06:44:14Z | - |
| dc.date.available | 2025-05-13T06:44:14Z | - |
| dc.date.issued | 1960-06-22 | |
| dc.identifier | TVVPSTHD006 | |
| dc.identifier.uri | https://archives.saltresearch.org/handle/123456789/224877 | - |
| dc.format | Kağıt üzerine mürekkep - Ink on paper | |
| dc.rights | Open Access | |
| dc.subject | Vasil Vingas | |
| dc.subject | Vingas | |
| dc.subject | Konut | |
| dc.subject | Residence | |
| dc.subject | Ev | |
| dc.subject | House | |
| dc.subject | Villa | |
| dc.subject | Apartman | |
| dc.subject | Apartment | |
| dc.subject | Emirgan | |
| dc.subject | Sabri Toprak | |
| dc.title | Sabri Toprak Villası: Çizimler ve Detaylar - Sabri Toprak House: Drawings and Details | |
| dc.type | Çizim - Drawing | |
| dc.location | Salt Araştırma - Salt Research | |
| dc.identifier.projectcode | VV | |
| dc.catalogedby | Orkun Dayıoğlu | |
| dc.date.cataloged | 2022-09-00 | |
| dc.date.acquisition | 2022-07-00 | |
| dc.format.numberofscans | 18 | |
| dc.format.numberofpages | 18 | |
| dcterms.accrualMethod | Bağış - Donation | |
| dc.rights.holder | Salt Araştırma - Salt Research | |
| Koleksiyonlar | Sabri Toprak House | |
Dosyalar
| Dosya | Tanım | Boyut | Biçim | |
|---|---|---|---|---|
| TVVPSTHD006001.jpg | Vaziyet planı (Ölçek: 1/50) - Site plan (Scale: 1/50) | 2.85 MB | JPEG | |
| TVVPSTHD006002.jpg | Bodrum kat planı (Ölçek: 1/50) - Basement floor plan (Scale: 1/50) | 2.71 MB | JPEG | |
| TVVPSTHD006003.jpg | Zemin kat planı (Ölçek: 1/50) - Ground floor plan (Scale: 1/50) | 2.98 MB | JPEG | |
| TVVPSTHD006004.jpg | Birinci kat planı (Ölçek: 1/50) - First floor plan (Scale: 1/50) | 3.26 MB | JPEG | |
| TVVPSTHD006005.jpg | Kesit (Ölçek: 1/50) - Section (Scale: 1/50) | 2.96 MB | JPEG | |
| TVVPSTHD006006.jpg | Kesit (Ölçek: 1/50) - Section (Scale: 1/50) | 2.87 MB | JPEG | |
| TVVPSTHD006007.jpg | Görünüş (Ölçek: 1/50) - Elevation (Scale: 1/50) | 2.72 MB | JPEG | |
| TVVPSTHD006008.jpg | Görünüş (Ölçek: 1/50) - Elevation (Scale: 1/50) | 2.66 MB | JPEG | |
| TVVPSTHD006009.jpg | Görünüş (Ölçek: 1/50) - Elevation (Scale: 1/50) | 2.66 MB | JPEG | |
| TVVPSTHD006010.jpg | Görünüş (Ölçek: 1/50) - Elevation (Scale: 1/50) | 2.64 MB | JPEG | |
| TVVPSTHD006011.jpg | Giriş cephesi detayı (Ölçek: 1/20) - Entrance facade detail drawing (Scale: 1/20) | 2.4 MB | JPEG | |
| TVVPSTHD006012.jpg | Giriş ve merdiven detayı (Ölçek: 1/20) - Entrance and staircase detail drawing (Scale: 1/20) | 2.36 MB | JPEG | |
| TVVPSTHD006013.jpg | Tesisat planlamaları - Plumbing arrangements | 2.19 MB | JPEG | |
| TVVPSTHD006014.jpg | Tesisat planlamaları - Plumbing arrangements | 3 MB | JPEG | |
| TVVPSTHD006015.jpg | Tesisat planlamaları - Plumbing arrangements | 2.33 MB | JPEG | |
| TVVPSTHD006016.jpg | Tesisat planlamaları - Plumbing arrangements | 2.29 MB | JPEG | |
| TVVPSTHD006017.jpg | Tesisat planlamaları - Plumbing arrangements | 2.74 MB | JPEG | |
| TVVPSTHD006018.jpg | Kanalizasyon projesi - Sewage project | 2.95 MB | JPEG |

