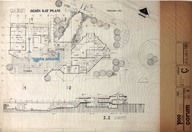 | Çorum Binevler Yerleşkesi Mimari Avan Projesi - Çorum Binevler Settlement, Design Project / Çarşı, zemin kat planı, 2-2 kesiti - Bazaar, ground floor plan, section 2-2, s:1/100 | Mimarlar - Architects: Altuğ Çinici, Behruz Çinici | 1972-08-01 |
 | Çorum Binevler Yerleşkesi Uygulama Projesi - Çorum Binevler Settlement, Construction Project / V2, Ahşap camekan aC3 detayları - V2, details of wooden separator aC3, s:1/20, 1/2 | Mimarlar - Architects: Altuğ Çinici, Behruz Çinici | 1977-02 |
 | Çorum Binevler Yerleşkesi Dekorasyon Projesi - Çorum Binevler Settlement, Interior Design Project / L2 ebeveyn yatak odası, dolap, yatak tuvalet masası detayları - L2, Details of closet, bed, dressing table of master bedroom, s:1/10 | Mimarlar - Architects: Altuğ Çinici, Behruz Çinici | 1978-05-17 |
 | Çorum Binevler Yerleşkesi Dekorasyon Projesi - Çorum Binevler Settlement, Interior Design Project / L2, yatak odaları mobilya detayları - L2, details of bedroom furnitures, s:1/10, 1/2 | Mimarlar - Architects: Altuğ Çinici, Behruz Çinici | 1978-05-17 |
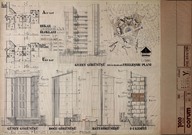 | Çorum Binevler Yerleşkesi Mimari Avan Projesi - Çorum Binevler Settlement, Design Project / Y1 Tipi Konut, yerleşme planı, kat planları, 1-1 kesiti, görünüşler - Housing Type Y1, site plan, floor plans, section 1-1, elevations, s:1/500, 1/100 | Mimarlar - Architects: Altuğ Çinici, Behruz Çinici | 1972-08-01 |
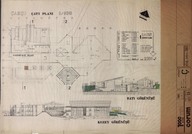 | Çorum Binevler Yerleşkesi Mimari Avan Projesi - Çorum Binevler Settlement, Design Project / Çarşı, çatı planı, galeri katı planı, batı ve kuzey görünüşleri - Bazaar, roof plan, mezzanine plan, west and north elevation, s:1/100 | Mimarlar - Architects: Altuğ Çinici, Behruz Çinici | 1972-08-01 |
 | Çorum Binevler Yerleşkesi Dekorasyon Projesi - Çorum Binevler Settlement, Interior Design Project / K1-K2 salon oturma divanı ve dekoratif kafes detayları - Details of K1-K2 seating unit and decorative cage, s:1/10, 1/2 | Mimarlar - Architects: Altuğ Çinici, Behruz Çinici | - |
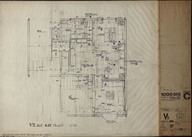 | Çorum Binevler Yerleşkesi Dekorasyon Projesi - Çorum Binevler Settlement, Interior Design Project / V2 Tipi Konut, alt kat planı - Housing Type V2, ground floor plan, s:1/20 | Mimarlar - Architects: Altuğ Çinici, Behruz Çinici | 1978-08-01 |
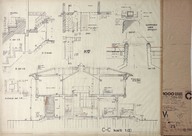 | Çorum Binevler Yerleşkesi Uygulama Projesi - Çorum Binevler Settlement, Construction Project / V1 Tipi Konut, C-C, D-D kesitleri, M17 merdiveni detayları, pleksiglas ışıklık detayı - Housing Type V1, sections C-C, D-D, details of staircase M17 and plexiglass skylight, s:1/20, 1/5, 1/1 | Mimarlar - Architects: Altuğ Çinici, Behruz Çinici | - |
 | Çorum Binevler Yerleşkesi Dekorasyon Projesi - Çorum Binevler Settlement, Interior Design Project / K1-K2 mutfak dolabı detayları - Details of K1-K2 kitchen cupboards, s:1/10, 1/2 | Mimarlar - Architects: Altuğ Çinici, Behruz Çinici | - |
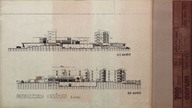 | Çorum Binevler Yerleşkesi Mimari Avan Projesi - Çorum Binevler Settlement, Design Project / Konut tipleri, merkez, kesitler - Housing types, center, sections, s:1/200 | Mimarlar - Architects: Altuğ Çinici, Behruz Çinici | 1972 |
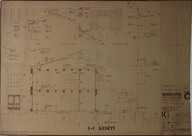 | Çorum Binevler Yerleşkesi Uygulama Projesi - Çorum Binevler Settlement, Construction Project / K1-K2 Tipi Konut, I-I kesiti, cepheler, detaylar - Housing Type K1-K2, section I-I, elevations, details s:1/20, 1/5 | Mimarlar - Architects: Altuğ Çinici, Behruz Çinici | 1973-04; 1973-05-01 |
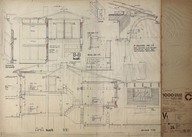 | Çorum Binevler Yerleşkesi Uygulama Projesi - Çorum Binevler Settlement, Construction Project / V1 Tipi Konut, A-A, B-B kesitleri, görünüş, payanda, raf, divan detayları - Housing Type V1, sections A-A, B-B, elevation, details of buttress, shelf, seating unit, s:1/20, 1/5 | Mimarlar - Architects: Altuğ Çinici, Behruz Çinici | - |
| Çorum Binevler Yerleşkesi Uygulama Projesi - Çorum Binevler Settlement, Construction Project / V1-V2 tipi villalar, ahşap pencere detayları - Villa types V1-V2, details of wooden windows, s:1/10, 1/2 | Mimarlar - Architects: Altuğ Çinici, Behruz Çinici | 1977-02 |
 | Çorum Binevler Yerleşkesi Uygulama Projesi - Çorum Binevler Settlement, Construction Project / T Tipi konut, kat planları - Housing Type T, plans, s:1/50 | Mimarlar - Architects: Altuğ Çinici, Behruz Çinici | 1977-03 |
 | Çorum Binevler Yerleşkesi Dekorasyon Projesi - Çorum Binevler Settlement, Interior Design Project / K2 tipi konut planı - Housing type K2 plan, s:1/20 | Mimarlar - Architects: Altuğ Çinici, Behruz Çinici | - |
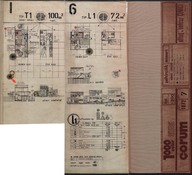 | Çorum Binevler Yerleşkesi Mimari Avan Projesi - Çorum Binevler Settlement, Design Project / Konut tipleri (4 katlı apartman blokları), plan, kesit, görünüşler - Housing types (4-storey apartment blocks), plans, sections, elevations, s:1/200 | Mimarlar - Architects: Altuğ Çinici, Behruz Çinici | 1972 |
| Çorum Binevler Yerleşkesi Uygulama Projesi - Çorum Binevler Settlement, Construction Project / Pencereler, plan, kesit, görünüşler ve nokta detayları - Plans, sections, elevations and details of windows, s:1/10, 1/1 | Mimarlar - Architects: Altuğ Çinici, Behruz Çinici | 1973-04; 1973-08-03 |
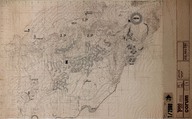 | Çorum Binevler Yerleşkesi Uygulama Projesi - Çorum Binevler Settlement, Construction Project / Nazım Planı - Master Plan, s:1/2000 | Mimarlar - Architects: Altuğ Çinici, Behruz Çinici | - |