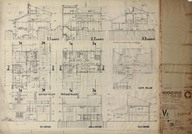 | Çorum Binevler Yerleşkesi Uygulama Projesi - Çorum Binevler Settlement, Construction Project / V2 Tipi Konut, alt kat, üst kat, çatı planları, 1-1, 2-2 kesitleri, görünüşler - Housing Type V2, floor plans and roof plan, sections 1-1, 2-2, elevations, s:1/50 | Mimarlar - Architects: Altuğ Çinici, Behruz Çinici | 1973-08-08 |
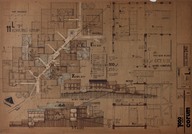 | Çorum Binevler Yerleşkesi Mimari Avan Projesi - Çorum Binevler Settlement, Design Project / L Tipi Konut, planlar, 1-1 kesiti, kuzey görünüşü, sistem detayı - Housing Type L, plans, section 1-1, north elevation, system detail, s:1/100, 1/20 | Mimarlar - Architects: Altuğ Çinici, Behruz Çinici | 1972-08-01 |
| Çorum Binevler Yerleşkesi Uygulama Projesi - Çorum Binevler Settlement, Construction Project / V1-V2 tipi villalar, ahşap kapı detayları - Villa types V1-V2, details of wooden doors, s:1/10, 1/2 | Mimarlar - Architects: Altuğ Çinici, Behruz Çinici | 1977-02 |
 | Çorum Binevler Yerleşkesi Dekorasyon Projesi - Çorum Binevler Settlement, Interior Design Project / T, merdiven altı dolabı detayları - T, details of closet under stairs, s:1/10 | Mimarlar - Architects: Altuğ Çinici, Behruz Çinici | 1978-05-17 |
 | Çorum Binevler Yerleşkesi Dekorasyon Projesi - Çorum Binevler Settlement, Interior Design Project / T, salon kitaplık, sedir, yatak odası çalışma masası detayları - T, details of bookcase, seating in living room, desk in bedroom, s:1/10 | Mimarlar - Architects: Altuğ Çinici, Behruz Çinici | 1978-05-17 |
 | Çorum Binevler Yerleşkesi Dekorasyon Projesi - Çorum Binevler Settlement, Interior Design Project / T, salon kitaplık, yatak odası dolap detayları - T, details of living room bookcase and bedroom closet, s:1/10 | Mimarlar - Architects: Altuğ Çinici, Behruz Çinici | 1978-05-17 |
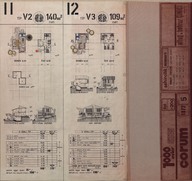 | Çorum Binevler Yerleşkesi Mimari Avan Projesi - Çorum Binevler Settlement, Design Project / Villa tipleri, plan, kesit, görünüşler - Villa types, plans, sections, elevations, s:1/200 | Mimarlar - Architects: Altuğ Çinici, Behruz Çinici | 1972 |
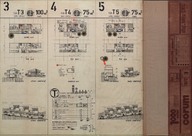 | Çorum Binevler Yerleşkesi Mimari Avan Projesi - Çorum Binevler Settlement, Design Project / Konut tipleri T, plan, kesit, görünüşler - Housing types T, plans, sections, elevations, s:1/200 | Mimarlar - Architects: Altuğ Çinici, Behruz Çinici | 1972 |
 | Çorum Binevler Yerleşkesi Uygulama Projesi - Çorum Binevler Settlement, Construction Project / V2 Tipi villa, kesitler ve görünüşler - Villa Type V2, sections and elevations, s:1/50 | Mimarlar - Architects: Altuğ Çinici, Behruz Çinici | 1977-02 |
 | Çorum Binevler Yerleşkesi Uygulama Projesi - Çorum Binevler Settlement, Interior Design Project / V1, kitaplık ve divan detayları - V1, details of bookcase and seating unit, s:1/10, 1/2 | Mimarlar - Architects: Altuğ Çinici, Behruz Çinici | 1978-08-01 |
 | Çorum Binevler Yerleşkesi Uygulama Projesi - Çorum Binevler Settlement, Construction Project / T Tipi konut, kesitler ve görünüşler - Housing Type T, sections and elevations, s:1/50 | Mimarlar - Architects: Altuğ Çinici, Behruz Çinici | 1977-03 |
 | Çorum Binevler Yerleşkesi Dekorasyon Projesi - Çorum Binevler Settlement, Interior Design Project / T, salon kitaplık, büfe detayları - T, details of bookcase and cupboard in living room, s:1/10, 1/2 | Mimarlar - Architects: Altuğ Çinici, Behruz Çinici | 1978-05-17 |
| Çorum Binevler Yerleşkesi Uygulama Projesi - Çorum Binevler Settlement, Construction Project / Vaziyet Planları - Site Plans, s:1/1000 | Mimarlar - Architects: Altuğ Çinici, Behruz Çinici | 1972-10; 1973-10 |
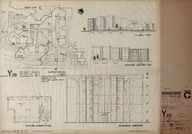 | Çorum Binevler Yerleşkesi Uygulama Projesi - Çorum Binevler Settlement, Construction Project / Y2B Tipi Konut, vaziyet planı, 1-1 kesiti, güneydoğu ve kuzeybatı görünüşleri, eşanjör dairesi planı - Housing Type Y2A, site plan, section 1-1, southeast and northwest elevations, heat exchange room plan, s:1/200, 1/50 | Mimarlar - Architects: Altuğ Çinici, Behruz Çinici | - |
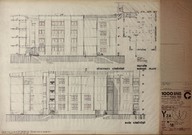 | Çorum Binevler Yerleşkesi Uygulama Projesi - Çorum Binevler Settlement, Construction Project / Y2A Tipi Konut, eşanjör dairesi planı, güneybatı ve doğu görünüşleri - Housing Type Y2A, heat exchange room plan, southwest and east elevations, s:1/50 | Mimarlar - Architects: Altuğ Çinici, Behruz Çinici | 1973-09-28 |
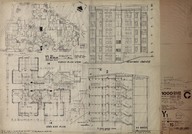 | Çorum Binevler Yerleşkesi Uygulama Projesi - Çorum Binevler Settlement, Construction Project / Y1 Tipi Konut, vaziyet planı, giriş katı, çatı planı, güneydoğu görünüşü, 1-1 kesiti, detaylar - Housing Type Y1, site plan, entrance floor plan, southeast elevation, section 1-1, details, s:1/200, 1/50, 1/10, 1/5 | Mimarlar - Architects: Altuğ Çinici, Behruz Çinici | 1973-08-28 |
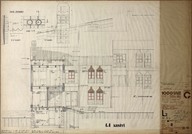 | Çorum Binevler Yerleşkesi Uygulama Projesi - Çorum Binevler Settlement, Construction Project / L2 Tipi Konut, 1-1 kesiti, baca detayları - Housing Type L2, section 1-1, chimney details, s:1/20, 1/5 | Mimarlar - Architects: Altuğ Çinici, Behruz Çinici | 1973-04; 1973-05-01 |
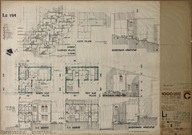 | Çorum Binevler Yerleşkesi Uygulama Projesi - Çorum Binevler Settlement, Construction Project / L2 Tipi Konut, vaziyet planı, kat planları, çatı planı, kesitler, cepheler - Housing Type L2, site plan, floor plans, roof plan, sections, elevations, s:1/200, 1/50 | Mimarlar - Architects: Altuğ Çinici, Behruz Çinici | 1973-04; 1973-05-01 |
 | Çorum Binevler Yerleşkesi Dekorasyon Projesi - Çorum Binevler Settlement, Interior Design Project / L2 yemek salonu kitaplık, dolap, divan detayları - L2 dining room, details of bookcase, cupboard and seating unit, s:1/10 | Mimarlar - Architects: Altuğ Çinici, Behruz Çinici | 1978-05-17 |
| Çorum Binevler Yerleşkesi Dekorasyon Projesi - Çorum Binevler Settlement, Interior Design Project / K1-K2 Vestiyer, dolap, kitaplık plan, kesit, görünüş ve detaylar - Plans, sections, elevations and details of K1-K2 closet cupboard and bookcase, s:1/10, 1/2 | Mimarlar - Architects: Altuğ Çinici, Behruz Çinici | - |