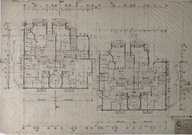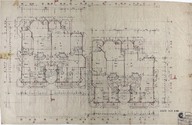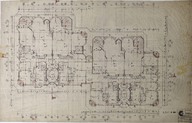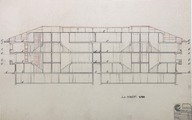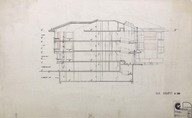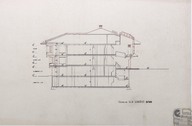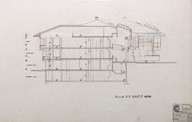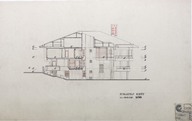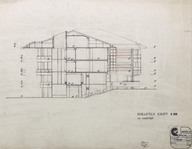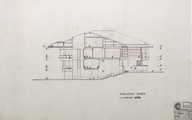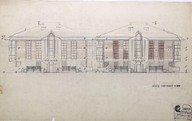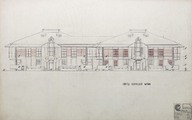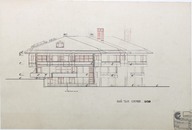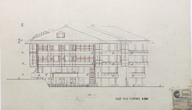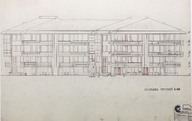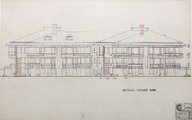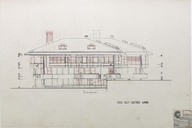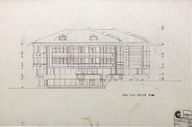| File | Description | Size | Format | |
|---|---|---|---|---|
| TABCNACD002001.jpg | Birinci bodrum katı planı (Ölçek: 1/50) - First basement floor plan (Scale: 1/50) | 9.38 MB | JPEG | |
| TABCNACD002002.jpg | Zemin kat planı (Ölçek: 1/50) - Ground floor plan (Scale: 1/50) | 10.51 MB | JPEG | |
| TABCNACD002003.jpg | Birinci kat planı (Ölçek: 1/50) - First floor plan (Scale: 1/50) | 10.74 MB | JPEG | |
| TABCNACD002004.jpg | A-A Kesiti (Ölçek: 1/50) - Section A-A (Scale: 1/50) | 6.01 MB | JPEG | |
| TABCNACD002005.jpg | B-B Kesiti (Ölçek: 1/50) - Section B-B (Scale: 1/50) | 6.06 MB | JPEG | |
| TABCNACD002006.jpg | C2 Blok, B-B Kesiti (Ölçek: 1/50) - Block C2, Section B-B (Scale: 1/50) | 5.52 MB | JPEG | |
| TABCNACD002007.jpg | C1 Blok, B-B Kesiti (Ölçek: 1/50) - Block C1, Section B-B (Scale: 1/50) | 5.15 MB | JPEG | |
| TABCNACD002008.jpg | C1 Blok, sokaktan kesit (Ölçek: 1/50) - Block C1, section from the street facade (Scale: 1/50) | 5.22 MB | JPEG | |
| TABCNACD002009.jpg | C2 Blok, sokaktan kesit (Ölçek: 1/50) - Block C2, section from the street facade (Scale: 1/50) | 5.22 MB | JPEG | |
| TABCNACD002010.jpg | C2 Blok, sokaktan kesit (Ölçek: 1/50) - Block C2, section from the street facade (Scale: 1/50) | 5.35 MB | JPEG | |
| TABCNACD002011.jpg | Giriş cephesi görünüşü (Ölçek: 1/50) - Entrance facade elevation (Scale: 1/50) | 6.68 MB | JPEG | |
| TABCNACD002012.jpg | Giriş cephesi görünüşü (Ölçek: 1/50) - Entrance facade elevation (Scale: 1/50) | 6.35 MB | JPEG | |
| TABCNACD002013.jpg | Sağ yan cephe görünüşü (Ölçek: 1/50) - Right side facade elevation (Scale: 1/50) | 5.37 MB | JPEG | |
| TABCNACD002014.jpg | Sağ yan cephe görünüşü (Ölçek: 1/50) - Right side facade elevation (Scale: 1/50) | 5.04 MB | JPEG | |
| TABCNACD002015.jpg | Manzara cephesi görünüşü (Ölçek: 1/50) - Open view facade elevation (Scale: 1/50) | 6.63 MB | JPEG | |
| TABCNACD002016.jpg | Manzara cephesi görünüşü (Ölçek: 1/50) - Open view facade elevation (Scale: 1/50) | 6.54 MB | JPEG | |
| TABCNACD002017.jpg | Sol yan cephe görünüşü (Ölçek: 1/50) - Left side facade elevation (Scale: 1/50) | 5.65 MB | JPEG | |
| TABCNACD002018.jpg | Sol yan cephe görünüşü (Ölçek: 1/50) - Left side facade elevation (Scale: 1/50) | 6.14 MB | JPEG |
RIGHTS STATEMENT
Salt is a partner of Flickr Commons. All visual materials within Flickr Commons and digitized by Salt Research which are accessible via saltresearch.org are shared under the Creative Commons license:
This material is provided solely for the purpose of individual research. It can be used under Creative Commons Attribution-NonCommercial-NoDerivatives 4.0 International (CC BY-NC-ND 4.0) license. The terms specified hereunder:
• The creator or the licensor of the work should be stated in all copies,
• Copies of documents, or documents created from copies can not be used commercially,
• Documents can not be remixed, transformed or built upon.
For each use, credits should be given as stated in the record.
(e.g. Salt Research, Harika-Kemali Söylemezoğlu Archive)
For any rights requests outside of personal research purposes, please contact Salt Research via salt.research@saltonline.org

