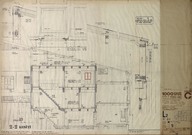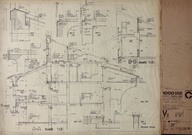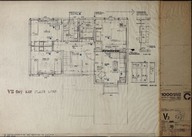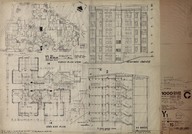| Çorum Binevler Yerleşkesi, genel yerleşim planı - Çorum Binevler Settlement, general layout, s:1/200 | Mimarlar - Architects: Altuğ Çinici, Behruz Çinici | - |
 | Çorum Binevler Yerleşkesi Uygulama Projesi - Çorum Binevler Settlement, Construction Project / L2 Tipi Konut, 2-2 kesiti, detaylar - Housing Type L2, section 2-2, details, s:1/20, 1/5 | Mimarlar - Architects: Altuğ Çinici, Behruz Çinici | 1973-04 |
 | Çorum Binevler Yerleşkesi Uygulama Projesi - Çorum Binevler Settlement, Construction Project / V2 Tipi Konut, A-A, B-B kesitleri ve detaylar - Housing Type V2, sections A-A, B-B and details, s:1/20, 1/5 | Mimarlar - Architects: Altuğ Çinici, Behruz Çinici | - |
 | Çorum Binevler Yerleşkesi Dekorasyon Projesi - Çorum Binevler Settlement, Interior Design Project / T yemek odası ve ebeveyn yatak odası dolap detayları - T, details of closets in dining room and master bedroom, s:1/10 | Mimarlar - Architects: Altuğ Çinici, Behruz Çinici | 1978-05-17 |
 | Çorum Binevler Yerleşkesi Dekorasyon Projesi - Çorum Binevler Settlement, Interior Design Project / L2 üst kat planı, banyo II-II kesiti - First floor plan of L2, section II-II of bathroom, s:1/20 | Mimarlar - Architects: Altuğ Çinici, Behruz Çinici | 1978-05-17 |
 | Çorum Binevler Yerleşkesi Uygulama Projesi - Çorum Binevler Settlement, Construction Project / V2 Tipi villa, kat planları - Villa Type V2, plans, s:1/50 | Mimarlar - Architects: Altuğ Çinici, Behruz Çinici | 1977-02 |
 | Çorum Binevler Yerleşkesi Mimari Avan Projesi - Çorum Binevler Settlement, Design Project / Turistik değerler Türkiye haritası - Turkey, touristic value map | Mimarlar - Architects: Altuğ Çinici, Behruz Çinici | 1971-06 |
 | Çorum Binevler Yerleşkesi Dekorasyon Projesi - Çorum Binevler Settlement, Interior Design Project / V2 Tipi Konut, üst kat planı, ebeveyn yatak odası dolabı detayları - Housing Type V2, upper floor plan, details of wardrobe in master bedroom, s:1/20, 1/10 | Mimarlar - Architects: Altuğ Çinici, Behruz Çinici | 1978-08-01 |
| Çorum, Orta Anadolu'da bir toplu konut uygulaması için ülke, bölge, kent ölçeklerinde çalışmalar - Çorum, studies at national, regional, urban scales for a housing project in Central Anatolia | Behruz Çinici | 1974; 1975 |
 | Çorum Binevler Yerleşkesi Uygulama Projesi - Çorum Binevler Settlement, Construction Project / Y1 Tipi Konut, vaziyet planı, giriş katı, çatı planı, güneydoğu görünüşü, 1-1 kesiti, detaylar - Housing Type Y1, site plan, entrance floor plan, southeast elevation, section 1-1, details, s:1/200, 1/50, 1/10, 1/5 | Mimarlar - Architects: Altuğ Çinici, Behruz Çinici | 1973-08-28 |