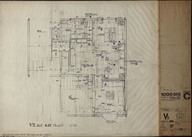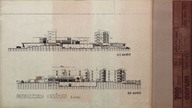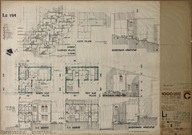 | Çorum Binevler Yerleşkesi Dekorasyon Projesi - Çorum Binevler Settlement, Interior Design Project / V2 Tipi Konut, alt kat planı - Housing Type V2, ground floor plan, s:1/20 | Mimarlar - Architects: Altuğ Çinici, Behruz Çinici | 1978-08-01 |
 | Çorum Binevler Yerleşkesi Mimari Avan Projesi - Çorum Binevler Settlement, Design Project / Konut tipleri, merkez, kesitler - Housing types, center, sections, s:1/200 | Mimarlar - Architects: Altuğ Çinici, Behruz Çinici | 1972 |
 | Çorum Binevler Yerleşkesi Dekorasyon Projesi - Çorum Binevler Settlement, Interior Design Project / K1-K2 mutfak dolabı detayları - Details of K1-K2 kitchen cupboards, s:1/10, 1/2 | Mimarlar - Architects: Altuğ Çinici, Behruz Çinici | - |
 | Çorum Binevler Yerleşkesi Uygulama Projesi - Çorum Binevler Settlement, Construction Project / L2 Tipi Konut, vaziyet planı, kat planları, çatı planı, kesitler, cepheler - Housing Type L2, site plan, floor plans, roof plan, sections, elevations, s:1/200, 1/50 | Mimarlar - Architects: Altuğ Çinici, Behruz Çinici | 1973-04; 1973-05-01 |
| Çorum Binevler Yerleşkesi Uygulama Projesi - Çorum Binevler Settlement, Construction Project / Pencereler, plan, kesit, görünüşler ve nokta detayları - Plans, sections, elevations and details of windows, s:1/10, 1/1 | Mimarlar - Architects: Altuğ Çinici, Behruz Çinici | 1973-04; 1973-08-03 |
| Çorum Binevler Yerleşkesi Uygulama Projesi - Çorum Binevler Settlement, Construction Project / V1-V2 tipi villalar, ahşap kapı detayları - Villa types V1-V2, details of wooden doors, s:1/10, 1/2 | Mimarlar - Architects: Altuğ Çinici, Behruz Çinici | 1977-02 |