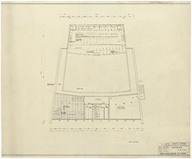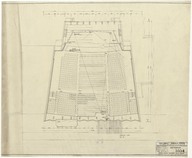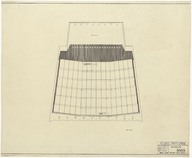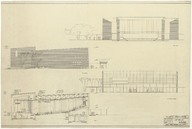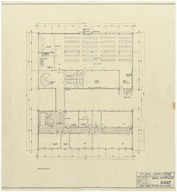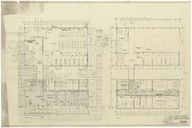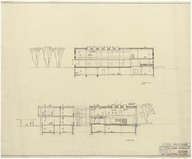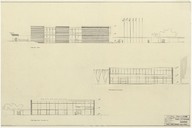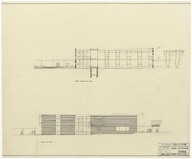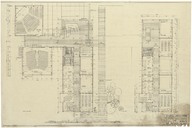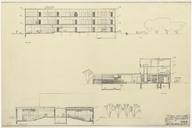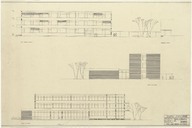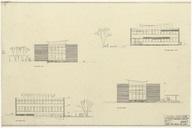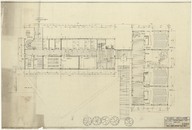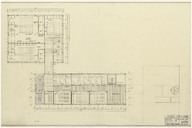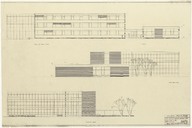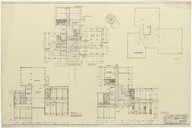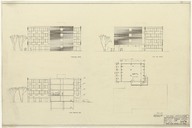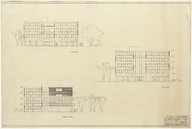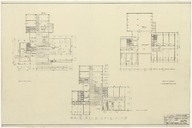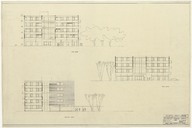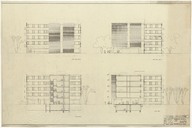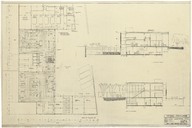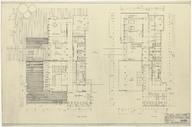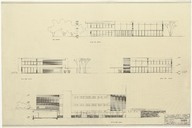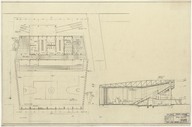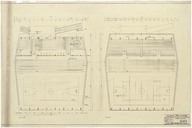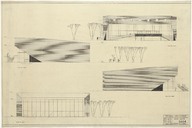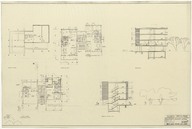| File | Description | Size | Format | |
|---|---|---|---|---|
| TTSPAYOD005001.jpg | Oditoryum: Bodrum kat planı (Ölçek: 1/100) - Auditorium: Basement floor plan (Scale: 1/100) | 3.48 MB | JPEG | |
| TTSPAYOD005002.jpg | Oditoryum: +13.00 kotu planı (Ölçek: 1/100) - Auditorium: +13.00 level plan (Scale: 1/100) | 4.12 MB | JPEG | |
| TTSPAYOD005003.jpg | Oditoryum: +19.85 kotu planı (Ölçek: 1/100) - Auditorium: +19.85 level plan (Scale: 1/100) | 3.63 MB | JPEG | |
| TTSPAYOD005004.jpg | Oditoryum: Tavan planı (Ölçek: 1/100) - Auditorium: Ceiling plan (Scale: 1/100) | 3.34 MB | JPEG | |
| TTSPAYOD005005.jpg | Oditoryum: Görünüşler, kesitler (Ölçek: 1/100) - Auditorium: Elevations, sections (Scale: 1/100) | 4.63 MB | JPEG | |
| TTSPAYOD005006.jpg | İdare Binası ve Kütüphane: Bodrum kat planı (Ölçek: 1/100) - Administration Building and Library: Basement floor plan (Scale: 1/100) | 3.35 MB | JPEG | |
| TTSPAYOD005007.jpg | İdare Binası ve Kütüphane: Zemin kat planı, 1. kat planı (Ölçek: 1/100) - Administration Building and Library: Ground floor plan, 1st floor plan (Scale: 1/100) | 4.84 MB | JPEG | |
| TTSPAYOD005008.jpg | İdare Binası ve Kütüphane: Kesitler (Ölçek: 1/100) - Administration Building and Library: Sections (Scale: 1/100) | 3.49 MB | JPEG | |
| TTSPAYOD005009.jpg | İdare Binası ve Kütüphane: Görünüşler (Ölçek: 1/100) - Administration Building and Library: Elevations (Scale: 1/100) | 3.95 MB | JPEG | |
| TTSPAYOD005010.jpg | İdare Binası ve Kütüphane: Görünüşler (Ölçek: 1/100) - Administration Building and Library: Elevations (Scale: 1/100) | 3.35 MB | JPEG | |
| TTSPAYOD005011.jpg | Tarih ve Coğrafya Bölümü: Zemin kat planı, 1. kat planı (Ölçek: 1/100) - History and Geography Section: Ground floor plan, 1st floor plan (Scale: 1/100) | 4.85 MB | JPEG | |
| TTSPAYOD005012.jpg | Tarih ve Coğrafya Bölümü: Kesitler (Ölçek: 1/100) - History and Geography Section: Sections (Scale: 1/100) | 4.26 MB | JPEG | |
| TTSPAYOD005013.jpg | Tarih ve Coğrafya Bölümü: Görünüşler (Ölçek: 1/100) - History and Geography Section: Elevations (Scale: 1/100) | 4.21 MB | JPEG | |
| TTSPAYOD005014.jpg | Matematik Bölümü: Görünüşler (Ölçek: 1/100) - Mathematics Section: Elevations (Scale: 1/100) | 4.06 MB | JPEG | |
| TTSPAYOD005015.jpg | Fizik, Kimya, Biyoloji Bölümü: Zemin kat planı (Ölçek: 1/200) - Physics, Chemistry, Biology Section: Ground floor plan (Scale: 1/100) | 4.64 MB | JPEG | |
| TTSPAYOD005016.jpg | Fizik, Kimya, Biyoloji Bölümü: Normal kat planı (Ölçek: 1/100) - Physics, Chemistry, Biology Section: Typical floor plan (Scale: 1/100) | 4.46 MB | JPEG | |
| TTSPAYOD005017.jpg | Fizik, Kimya, Biyoloji Bölümü: Görünüşler (Ölçek: 1/100) - Physics, Chemistry, Biology Section: Elevations (Scale: 1/100) | 4.97 MB | JPEG | |
| TTSPAYOD005018.jpg | Öğrenci Yurtları: Bodrum kat planı, zemin kat planı, normal kat planı, çatı planı (Ölçek: 1/100) - Student Dormitories: Basement floor plan, ground floor plan, typical floor plan, roof plan (Scale: 1/100) | 4.85 MB | JPEG | |
| TTSPAYOD005019.jpg | Öğrenci Yurtları: Görünüşler, kesit, bodrum kat planı (Ölçek: 1/100) - Student Dormitories: Elevations, section, basement floor plan (Scale: 1/100) | 4.09 MB | JPEG | |
| TTSPAYOD005020.jpg | Öğrenci Yurtları: Görünüşler (Ölçek: 1/100) - Student Dormitories: Elevations (Scale: 1/100) | 3.98 MB | JPEG | |
| TTSPAYOD005021.jpg | Öğrenci Yurtları: Bodrum kat planı, zemin kat planı, normal kat planı (Ölçek: 1/100) - Student Dormitories: Basement floor plan, ground floor plan, typical floor plan (Scale: 1/100) | 4.34 MB | JPEG | |
| TTSPAYOD005022.jpg | Öğrenci Yurtları: Görünüşler (Ölçek: 1/100) - Student Dormitories: Elevations (Scale: 1/100) | 4.08 MB | JPEG | |
| TTSPAYOD005023.jpg | Öğrenci Yurtları: Görünüşler, kesitler (Ölçek: 1/100) - Student Dormitories: Elevations, sections (Scale: 1/100) | 4.44 MB | JPEG | |
| TTSPAYOD005024.jpg | Kafeterya ve Lokal: Bodrum kat planı, kesitler (Ölçek: 1/100) - Cafeteria and Social Club: Basement floor plan, sections (Scale: 1/100) | 4.93 MB | JPEG | |
| TTSPAYOD005025.jpg | Kafeterya ve Lokal: Zemin kat planı, 1. kat planı (Ölçek: 1/100) - Cafeteria and Social Club: Ground floor plan, 1st floor plan (Scale: 1/100) | 4.99 MB | JPEG | |
| TTSPAYOD005026.jpg | Kafeterya ve Lokal: Görünüşler (Ölçek: 1/100) - Cafeteria and Social Club: Elevations (Scale: 1/100) | 4.11 MB | JPEG | |
| TTSPAYOD005027.jpg | Kapalı Spor Salonu: Zemin kat planı, kesit (Ölçek: 1/100)- Indoor Sports Hall: Ground floor plan, section (Scale: 1/100) | 4.4 MB | JPEG | |
| TTSPAYOD005028.jpg | Kapalı Spor Salonu: Planlar (Ölçek: 1/100) - Indoor Sports Hall: Plans (Scale: 1/100) | 4.79 MB | JPEG | |
| TTSPAYOD005029.jpg | Kapalı Spor Salonu: Görünüşler (Ölçek: 1/100) - Indoor Sports Hall: Elevations (Scale: 1/100) | 5.02 MB | JPEG | |
| TTSPAYOD005030.jpg | İdareci Lojmanları: Bodrum kat planı, normal kat planı, zemin kat planı, kesitler (Ölçek: 1/100) - Personnel Housing: Basement floor plan, typical floor plan, ground floor plan, sections (Scale: 1/100) | 4.18 MB | JPEG |
RIGHTS STATEMENT
Salt is a partner of Flickr Commons. All visual materials within Flickr Commons and digitized by Salt Research which are accessible via saltresearch.org are shared under the Creative Commons license:
This material is provided solely for the purpose of individual research. It can be used under Creative Commons Attribution-NonCommercial-NoDerivatives 4.0 International (CC BY-NC-ND 4.0) license. The terms specified hereunder:
• The creator or the licensor of the work should be stated in all copies,
• Copies of documents, or documents created from copies can not be used commercially,
• Documents can not be remixed, transformed or built upon.
For each use, credits should be given as stated in the record.
(e.g. Salt Research, Harika-Kemali Söylemezoğlu Archive)
For any rights requests outside of personal research purposes, please contact Salt Research via salt.research@saltonline.org

