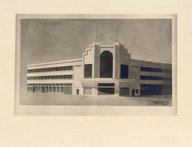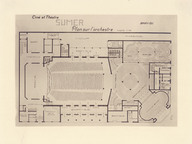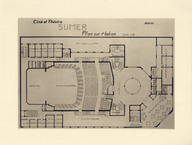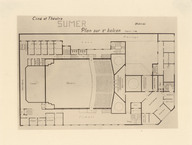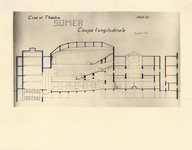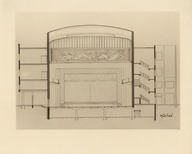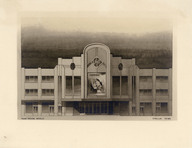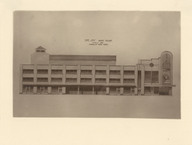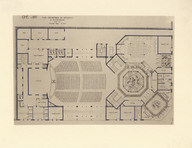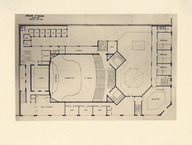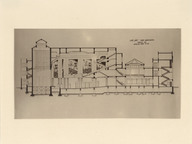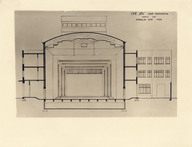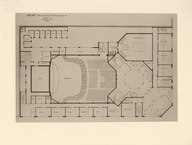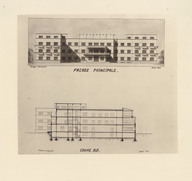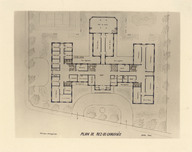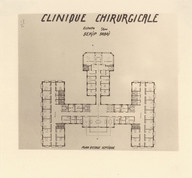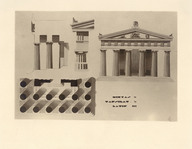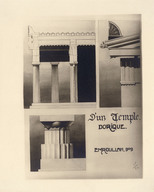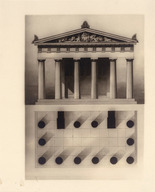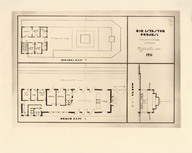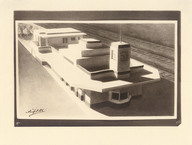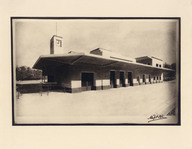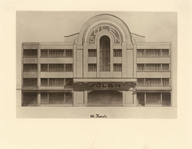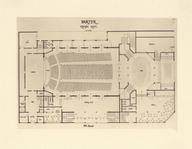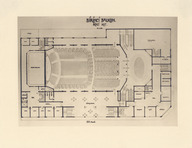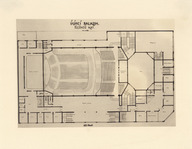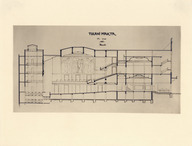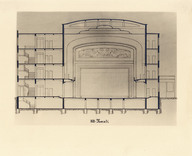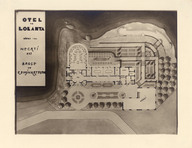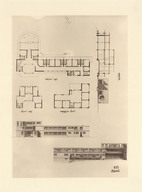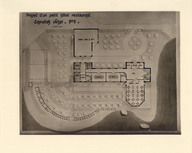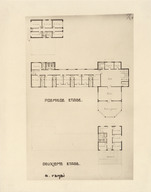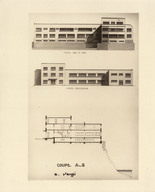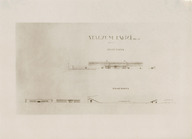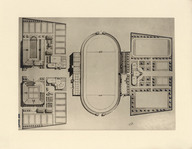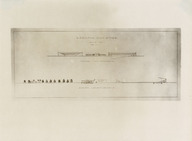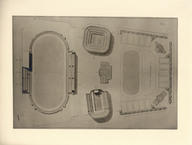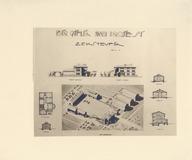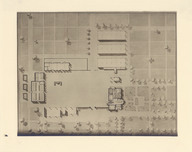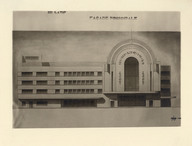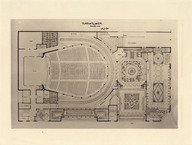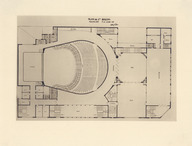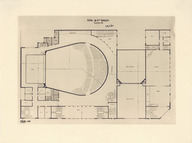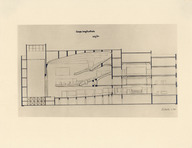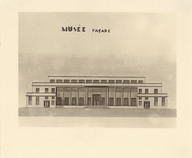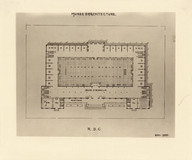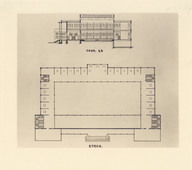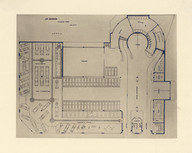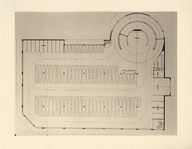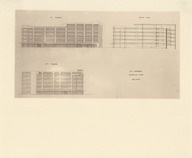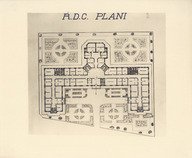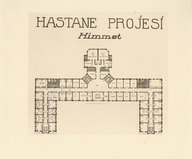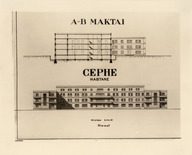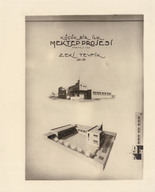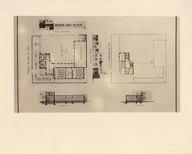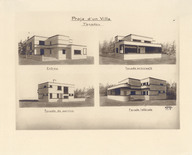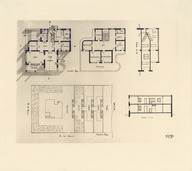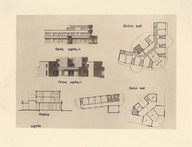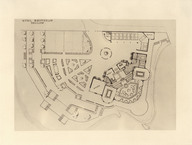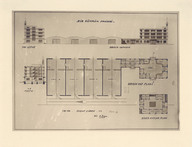| File | Description | Size | Format | |
|---|---|---|---|---|
| TMD0006001.jpg | Sümer Sinema ve Tiyatrosu: Perspektif; Öğrenci: Müfit Ali - Sümer Cinema and Theatre: Perspective; Student: Müfit Ali | 2.19 MB | JPEG | |
| TMD0006002.jpg | Sümer Sinema ve Tiyatrosu: Zemin kat planı (Ölçek: 1/100); Öğrenci: Müfit Ali - Sümer Cinema and Theatre: Ground floor plan (Scale: 1/100); Student: Müfit Ali | 2.42 MB | JPEG | |
| TMD0006003.jpg | Sümer Sinema ve Tiyatrosu: Birinci balkon katı planı (Ölçek: 1/100); Öğrenci: Müfit Ali - Sümer Cinema and Theatre: First balcony floor plan (Scale: 1/100); Student: Müfit Ali | 2.42 MB | JPEG | |
| TMD0006004.jpg | Sümer Sinema ve Tiyatrosu: İkinci balkon katı planı (Ölçek: 1/100); Öğrenci: Müfit Ali - Sümer Cinema and Theatre: Second balcony floor plan (Scale: 1/100); Student: Müfit Ali | 2.15 MB | JPEG | |
| TMD0006005.jpg | Sümer Sinema ve Tiyatrosu: Boyuna kesit (Ölçek: 1/100); Öğrenci: Müfit Ali - Sümer Cinema and Theatre: Longitudinal section (Scale: 1/100); Student: Müfit Ali | 2.07 MB | JPEG | |
| TMD0006006.jpg | Sümer Sinema ve Tiyatrosu: Enine kesit (Ölçek: 1/100); Öğrenci: Müfit Ali - Sümer Cinema and Theatre: Transversal section (Scale: 1/100); Student: Müfit Ali | 2.1 MB | JPEG | |
| TMD0006007.jpg | UFA Sineması: Ön cephe; Öğrenci: Emrullah Vehpi - UFA Cinema: Front facade; Student: Emrullah Vehpi | 2.52 MB | JPEG | |
| TMD0006008.jpg | UFA Sineması: Yan cephe görünüşü (Ölçek:1/100); Öğrenci: Emrullah Vehpi - UFA Cinema: Side facade elevation (Scale: 1/100); Student: Emrullah Vehpi | 2 MB | JPEG | |
| TMD0006009.jpg | UFA Sineması: Zemin kat planı (Ölçek: 1/100); Öğrenci: Emrullah Vehpi - UFA Cinema: Ground floor plan (Scale: 1/100); Student: Emrullah Vehpi | 2.43 MB | JPEG | |
| TMD0006010.jpg | UFA Sineması: Birinci balkon katı planı (Ölçek: 1/100); Öğrenci: Emrullah Vehpi - UFA Cinema: First balcony floor plan (Scale: 1/100); Student: Emrullah Vehpi | 3.31 MB | JPEG | |
| TMD0006011.jpg | UFA Sineması: İkinci balkon katı planı (Ölçek: 1/100); Öğrenci: Emrullah Vehpi - UFA Cinema: Second balcony floor plan (Scale: 1/100); Student: Emrullah Vehpi | 2.21 MB | JPEG | |
| TMD0006012.jpg | UFA Sineması: Boyuna kesit (Ölçek: 1/100); Öğrenci: Emrullah Vehpi - UFA Cinema: Longitudinal section (Scale: 1/100); Student: Emrullah Vehpi | 2.3 MB | JPEG | |
| TMD0006013.jpg | UFA Sineması: Enine kesit (Ölçek: 1/100); Öğrenci: Emrullah Vehpi - UFA Cinema: Transversal section (Scale: 1/100); Student: Emrullah Vehpi | 3.21 MB | JPEG | |
| TMD0006014.jpg | Cerrahi Kliniği: Ön cephe görünüşü ve bir kesit; Öğrenci: Şekip Sabri - Surgery Clinic: Front facade elevation and a section; Student: Şekip Sabri | 1.73 MB | JPEG | |
| TMD0006015.jpg | Cerrahi Kliniği: Zemin kat planı (Ölçek: 1/200); Öğrenci: Şekip Sabri - Surgery Clinic: Ground floor plan (Scale: 1/200); Student: Şekip Sabri | 2.23 MB | JPEG | |
| TMD0006016.jpg | Cerrahi Kliniği: Birinci kat planı (Ölçek: 1/200); Öğrenci: Şekip Sabri - Surgery Clinic: First floor plan (Scale: 1/200); Student: Şekip Sabri | 1.76 MB | JPEG | |
| TMD0006017.jpg | Dor Tapınak: Çizimler; Öğrenci: Latif - Doric Temple: Drawings; Student: Latif | 2.24 MB | JPEG | |
| TMD0006018.jpg | Dor Tapınak: Çizimler; Öğrenci: Emrullah Vehpi - Doric Temple: Drawings; Student: Emrullah Vehpi | 2.31 MB | JPEG | |
| TMD0006019.jpg | Dor Tapınak: Çizimler; Öğrenci: Emrullah Vehpi - Doric Temple: Drawings; Student: Emrullah Vehpi | 3.27 MB | JPEG | |
| TMD0006020.jpg | Bir Tren İstasyonu Projesi: Kat planları ve kesit (Ölçek: 1/200); Öğrenci: Müfit Ali - A Train Station Project: Floor plans and section (Scale: 1/200); Student: Müfit Ali | 2.15 MB | JPEG | |
| TMD0006021.jpg | Bir Tren İstasyonu Projesi: Perspektif; Öğrenci: Müfit Ali - A Train Station Project: Perspective; Student: Müfit Ali | 2.59 MB | JPEG | |
| TMD0006022.jpg | Bir Tren İstasyonu Projesi: Perspektif; Öğrenci: Müfit Ali - A Train Station Project: Perspective; Student: Müfit Ali | 2.32 MB | JPEG | |
| TMD0006023.jpg | Şölen Tiyatrosu: Ön cephe görünüşü; Öğrenci: Necati - Şölen Theater: Front facade elevation; Student: Necati | 2.3 MB | JPEG | |
| TMD0006024.jpg | Şölen Tiyatrosu: Zemin kat planı (Ölçek: 1/100); Öğrenci: Necati - Şölen Theater: Ground floor plan (Scale: 1/100); Student: Necati | 2.25 MB | JPEG | |
| TMD0006025.jpg | Şölen Tiyatrosu: İkinci kat planı (Ölçek: 1/100); Öğrenci: Necati - Şölen Theater: Second floor plan (Scale: 1/100); Student: Necati | 3.23 MB | JPEG | |
| TMD0006026.jpg | Şölen Tiyatrosu: Üçüncü kat planı (Ölçek: 1/100); Öğrenci: Necati - Şölen Theater: Third floor plan (Scale: 1/100); Student: Necati | 3.2 MB | JPEG | |
| TMD0006027.jpg | Şölen Tiyatrosu: Boyuna kesit (Ölçek: 1/100); Öğrenci: Necati - Şölen Theater: Longitudinal section (Scale: 1/100); Student: Necati | 3.07 MB | JPEG | |
| TMD0006028.jpg | Şölen Tiyatrosu: Enine kesit (Ölçek: 1/100); Öğrenci: Necati - Şölen Theater: Transversal section (Scale: 1/100); Student: Necati | 2.28 MB | JPEG | |
| TMD0006029.jpg | Otel ve Lokanta Binası: Çizimler; Öğrenci: Necati - Hotel and Restaurant Building: Drawings; Student: Necati | 2.68 MB | JPEG | |
| TMD0006030.jpg | Otel ve Lokanta Binası: Çizimler; Öğrenci: Necati - Hotel and Restaurant Building: Drawings; Student: Necati | 2.09 MB | JPEG | |
| TMD0006031.jpg | Otel ve Lokanta Binası: Zemin kat planı (Ölçek: 1/200); Öğrenci: Emrullah Vehpi - Hotel and Restaurant Building: Ground floor plan (Scale: 1/200); Student: Emrullah Vehpi | 2.55 MB | JPEG | |
| TMD0006032.jpg | Otel ve Lokanta Binası: İkinci kat planı (Ölçek: 1/200); Öğrenci: Emrullah Vehpi - Hotel and Restaurant Building: Second floor plan (Scale: 1/200); Student: Emrullah Vehpi | 1.94 MB | JPEG | |
| TMD0006033.jpg | Otel ve Lokanta Binası: Görünüşler ve kesit; Öğrenci: Emrullah Vehpi - Hotel and Restaurant Building: Elevations and section; Student: Emrullah Vehpi | 2.04 MB | JPEG | |
| TMD0006034.jpg | Stadyum Projesi: Çizimler; Öğrenci: Necati - Stadium Project: Drawings; Student: Necati | 2.3 MB | JPEG | |
| TMD0006035.jpg | Stadyum Projesi: Çizimler; Öğrenci: Necati - Stadium Project: Drawings; Student: Necati | 2.32 MB | JPEG | |
| TMD0006036.jpg | Stadyum Projesi: Çizimler; Öğrenci: Müfit Ali - Stadium Project: Drawings; Student: Müfit Ali | 2.71 MB | JPEG | |
| TMD0006037.jpg | Stadyum Projesi: Çizimler; Öğrenci: Müfit Ali - Stadium Project: Drawings; Student: Müfit Ali | 2.35 MB | JPEG | |
| TMD0006038.jpg | Çiftlik Projesi: Avan Proje; Öğrenci: Zeki Tevfik - Farm Project: Preliminary Project; Student: Zeki Tevfik | 2.75 MB | JPEG | |
| TMD0006039.jpg | Çiftlik Projesi: Avan Proje; Öğrenci: Zeki Tevfik - Farm Project: Preliminary Project; Student: Zeki Tevfik | 2.14 MB | JPEG | |
| TMD0006040.jpg | Homongolos Neron Tiyatrosu: Ön cephe görünüşü; Öğrenci: Latif - Homongolos Neron Theater: Front facade elevation; Student: Latif | 2.42 MB | JPEG | |
| TMD0006041.jpg | Homongolos Neron Tiyatrosu: Zemin kat planı (Ölçek: 1/100); Öğrenci: Latif - Homongolos Neron Theater: Ground floor plan (Scale: 1/100); Student: Latif | 2.93 MB | JPEG | |
| TMD0006042.jpg | Homongolos Neron Tiyatrosu: İkinci kat planı (Ölçek: 1/100); Öğrenci: Latif - Homongolos Neron Theater: Second floor plan (Scale: 1/100); Student: Latif | 3.11 MB | JPEG | |
| TMD0006043.jpg | Homongolos Neron Tiyatrosu: Üçüncü kat planı (Ölçek: 1/100); Öğrenci: Latif - Homongolos Neron Theater: Third floor plan (Scale: 1/100); Student: Latif | 3.22 MB | JPEG | |
| TMD0006044.jpg | Homongolos Neron Tiyatrosu: Boyuna kesit (Ölçek: 1/100); Öğrenci: Latif - Homongolos Neron Theater: Longitudinal section (Scale: 1/100); Student: Latif | 2.97 MB | JPEG | |
| TMD0006045.jpg | Mimarlık Müzesi: Çizimler; Öğrenci: Sadi - Museum of Architecture: Drawings; Student: Sadi | 1.81 MB | JPEG | |
| TMD0006046.jpg | Mimarlık Müzesi: Çizimler; Öğrenci: Sadi - Museum of Architecture: Drawings; Student: Sadi | 2.03 MB | JPEG | |
| TMD0006047.jpg | Mimarlık Müzesi: Çizimler; Öğrenci: Sadi - Museum of Architecture: Drawings; Student: Sadi | 1.78 MB | JPEG | |
| TMD0006048.jpg | Otopark Projesi: Zemin kat planı (Ölçek: 1/100); Öğrenci: Latif - Car Park Project: Ground floor plan (Scale: 1/100); Student: Latif | 2.38 MB | JPEG | |
| TMD0006049.jpg | Otopark Projesi: İkinci kat planı (Ölçek: 1/100); Öğrenci: Latif - Car Park Project: Second floor plan (Scale: 1/100); Student: Latif | 2.31 MB | JPEG | |
| TMD0006050.jpg | Otopark Projesi: Görünüşler ve kesit; Öğrenci: Latif - Car Park Project: Elevations and section; Student: Latif | 2.59 MB | JPEG | |
| TMD0006051.jpg | Hastane Projesi: Zemin kat planı (Ölçek: 1/200); Öğrenci: Himmet - Hospital Project: Ground floor plan (Scale: 1/200); Student: Himmet | 3.24 MB | JPEG | |
| TMD0006052.jpg | Hastane Projesi: İkinci kat planı (Ölçek: 1/200); Öğrenci: Himmet - Hospital Project: Second floor plan (Scale: 1/200); Student: Himmet | 2.82 MB | JPEG | |
| TMD0006053.jpg | Hastane Projesi: Görünüş ve kesit (Ölçek: 1/200); Öğrenci: Himmet - Hospital Project: Elevation and section (Scale: 1/200); Student: Himmet | 3.12 MB | JPEG | |
| TMD0006054.jpg | İlk Mektep Projesi: Çizimler; Öğrenci: Zeki Tevfik - Elementary School Project: Drawings; Student: Zeki Tevfik | 1.95 MB | JPEG | |
| TMD0006055.jpg | İlk Mektep Projesi: Çizimler; Öğrenci: Zeki Tevfik - Elementary School Project: Drawings; Student: Zeki Tevfik | 2.08 MB | JPEG | |
| TMD0006056.jpg | Bir Villa Projesi: Çizimler; Öğrenci: Müfit Ali - A Villa Project: Drawings; Student: Müfit Ali | 2.1 MB | JPEG | |
| TMD0006057.jpg | Bir Villa Projesi: Çizimler; Öğrenci: Müfit Ali - A Villa Project: Drawings; Student: Müfit Ali | 2.73 MB | JPEG | |
| TMD0006058.jpg | Otel ve Lokanta Binası: Çizimler; Öğrenci: Latif - Hotel and Restaurant Building: Drawings; Student: Latif | 2.16 MB | JPEG | |
| TMD0006059.jpg | Otel ve Lokanta Binası: Çizimler; Öğrenci: Latif - Hotel and Restaurant Building: Drawings; Student: Latif | 2.45 MB | JPEG | |
| TMD0006060.jpg | Bir Gümrük Projesi: Çizimler; Öğrenci: Ahmet Ziya - A Customhouse Project: Drawings; Öğrenci: Ahmet Ziya | 2.28 MB | JPEG |
1935
Turkish
RIGHTS STATEMENT
Salt is a partner of Flickr Commons. All visual materials within Flickr Commons and digitized by Salt Research which are accessible via saltresearch.org are shared under the Creative Commons license:
This material is provided solely for the purpose of individual research. It can be used under Creative Commons Attribution-NonCommercial-NoDerivatives 4.0 International (CC BY-NC-ND 4.0) license. The terms specified hereunder:
• The creator or the licensor of the work should be stated in all copies,
• Copies of documents, or documents created from copies can not be used commercially,
• Documents can not be remixed, transformed or built upon.
For each use, credits should be given as stated in the record.
(e.g. Salt Research, Harika-Kemali Söylemezoğlu Archive)
For any rights requests outside of personal research purposes, please contact Salt Research via salt.research@saltonline.org

