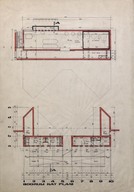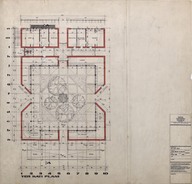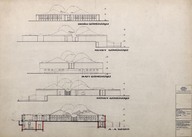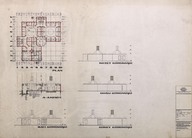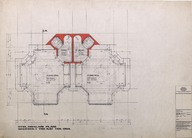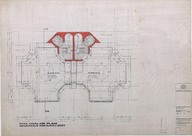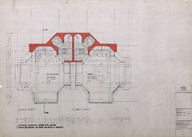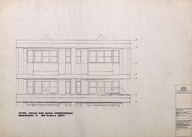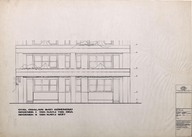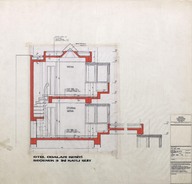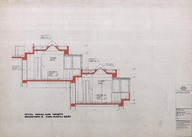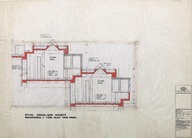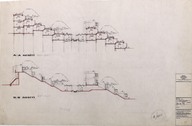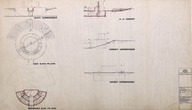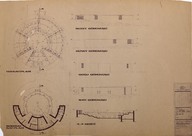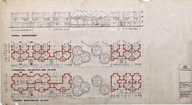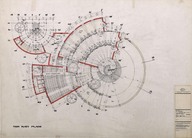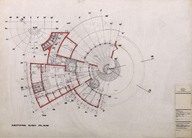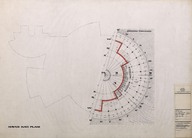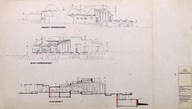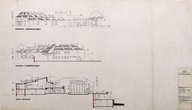| File | Description | Size | Format | |
|---|---|---|---|---|
| TCBPORAD008001.jpg | Bodrum kat planı- Basement floor plan | 2.53 MB | JPEG | |
| TCBPORAD008002.jpg | Giriş Binası: Yer katı planı (Ölçek: 1/100) - Entrance Building: Ground floor plan (Scale: 1/100) | 1.71 MB | JPEG | |
| TCBPORAD008003.jpg | Giriş Binası: Görünüşler ve kesit (Ölçek: 1/100) - Entrance Building: Elevations and section (Scale: 1/100) | 1.79 MB | JPEG | |
| TCBPORAD008004.jpg | Hamam: Plan, kesit, görünüş (Ölçek: 1/100) - Hamam: Plan, section, elevation (Scale: 1/100) | 1.75 MB | JPEG | |
| TCBPORAD008005.jpg | Otel odaları: Plan (Ölçek: 1/20) - Hotel rooms: Plan (Scale: 1/20) | 1.83 MB | JPEG | |
| TCBPORAD008006.jpg | Otel odaları: Plan (Ölçek: 1/20) - Hotel rooms: Plan (Scale: 1/20) | 2.01 MB | JPEG | |
| TCBPORAD008007.jpg | Otel odaları: Plan (Ölçek: 1/20) - Hotel rooms: Plan (Scale: 1/20) | 2 MB | JPEG | |
| TCBPORAD008008.jpg | Otel odaları: Batı görünüşü (Ölçek: 1/20) - Hotel rooms: West elevation (Scale: 1/20) | 3.86 MB | JPEG | |
| TCBPORAD008009.jpg | Otel odaları: Batı görünüşü (Ölçek: 1/20) - Hotel rooms: West elevation (Scale: 1/20) | 1.65 MB | JPEG | |
| TCBPORAD008010.jpg | Otel odaları: Kesit (Ölçek: 1/20) - Hotel rooms: Section (Scale: 1/20) | 1.49 MB | JPEG | |
| TCBPORAD008011.jpg | Otel odaları: Kesit (Ölçek: 1/20) - Hotel rooms: Section (Scale: 1/20) | 1.88 MB | JPEG | |
| TCBPORAD008012.jpg | Otel odaları: Kesit (Ölçek: 1/20) - Hotel Rooms: Section (Scale: 1/20) | 1.67 MB | JPEG | |
| TCBPORAD008013.jpg | Arkadlı yol: Plan ve batı görünüşü (Ölçek: 1/100) - Ambulatory: Plan and west elevation (Scale: 1/100) | 2.17 MB | JPEG | |
| TCBPORAD008014.jpg | Arkadlı yol: A-A, B-B kesitleri (Ölçek: 1/100) - Ambulatory: Sections A-A, B-B (Scale: 1/100) | 1.63 MB | JPEG | |
| TCBPORAD008015.jpg | Amfi: Plan, kesit, görünüş (Ölçek: 1/100) - Amphitheatre: Plan, section, elevation (Scale: 1/100) | 1.83 MB | JPEG | |
| TCBPORAD008016.jpg | Gece Kulübü: Plan, kesit, görünüş (Ölçek: 1/100) - Night Club: Plan, section, elevation (Scale: 1/100) | 1.76 MB | JPEG | |
| TCBPORAD008017.jpg | Personel lojmanları planı, teknik servisler planı (Ölçek: 1/100) - Staff dwellings plan, technical services plan (Scale: 1/100) | 2.45 MB | JPEG | |
| TCBPORAD008018.jpg | Lokanta ve Konferans Salonu: Yer katı planı (Ölçek: 1/100) - Restaurant and Conference Hall: Ground floor plan (Scale: 1/100) | 2.12 MB | JPEG | |
| TCBPORAD008019.jpg | Lokanta ve Konferans Salonu: Mutfak katı planı (Ölçek: 1/100) - Restaurant and Conference Hall: Kitchen floor plan (Scale: 1/100) | 1.92 MB | JPEG | |
| TCBPORAD008020.jpg | Lokanta ve Konferans Salonu: Havuz katı planı (Ölçek: 1/100) - Restaurant and Conference Hall: Pool plan (Scale: 1/100) | 1.78 MB | JPEG | |
| TCBPORAD008021.jpg | Lokanta ve Konferans Salonu: Kesit, görünüş (Ölçek: 1/100) - Restaurant and Conference Hall: Section, elevation (Scale: 1/100) | 1.96 MB | JPEG | |
| TCBPORAD008022.jpg | Lokanta ve Konferans Salonu: Kesit, görünüş (Ölçek: 1/100) - Restaurant and Conference Hall: Section, elevation (Scale: 1/100) | 1.97 MB | JPEG |
RIGHTS STATEMENT
Salt is a partner of Flickr Commons. All visual materials within Flickr Commons and digitized by Salt Research which are accessible via saltresearch.org are shared under the Creative Commons license:
This material is provided solely for the purpose of individual research. It can be used under Creative Commons Attribution-NonCommercial-NoDerivatives 4.0 International (CC BY-NC-ND 4.0) license. The terms specified hereunder:
• The creator or the licensor of the work should be stated in all copies,
• Copies of documents, or documents created from copies can not be used commercially,
• Documents can not be remixed, transformed or built upon.
For each use, credits should be given as stated in the record.
(e.g. Salt Research, Harika-Kemali Söylemezoğlu Archive)
For any rights requests outside of personal research purposes, please contact Salt Research via salt.research@saltonline.org

