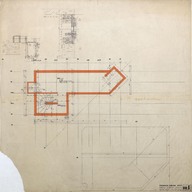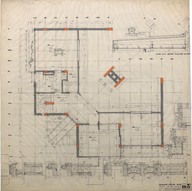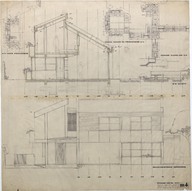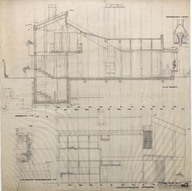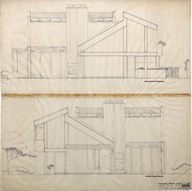İsmailgil Evi: Uygulama projesi - İsmail's House: Construction project
| Dublin Core Alanı | Değer | Dil |
|---|---|---|
| dc.provenance | Cengiz Bektaş Arşivi - Cengiz Bektaş Archive | |
| dc.creator | Cengiz Bektaş | |
| dc.date.accessioned | 2020-04-09T09:46:41Z | - |
| dc.date.available | 2020-04-09T09:46:41Z | - |
| dc.date.issued | 1977-04 | |
| dc.identifier | TCBPIGHD001 | |
| dc.identifier.uri | https://archives.saltresearch.org/handle/123456789/206449 | - |
| dc.format | 79-79 cm | |
| dc.format | 79-78,9 cm | |
| dc.format | 79-79,2 cm | |
| dc.format | 79-78,8 cm | |
| dc.format | 79,3-78,7 cm | |
| dc.format | 78,9-78,7 cm | |
| dc.format | Aydınger kağıdı üzerine mürekkepn ve keçeli kalem - Ink and marker on tracing paper | |
| dc.language | Türkçe - Turkish | |
| dc.rights | Open Access | |
| dc.subject | İsmailgil Evi | |
| dc.subject | İsmail's House | |
| dc.title | İsmailgil Evi: Uygulama projesi - İsmail's House: Construction project | |
| dc.type | Çizim - Drawing | |
| dc.location | SALT Research | |
| dc.identifier.projectcode | CB | |
| dc.catalogedby | Tuğçe Kaplan | |
| dc.date.cataloged | 43670 | |
| dc.date.acquisition | 43104 | |
| dc.format.numberofscans | 6 | |
| dc.format.numberofpages | 6 | |
| dcterms.accrualMethod | Donation | |
| dc.rights.holder | Cengiz Bektaş | |
| Koleksiyonlar | İsmail's House | |
Dosyalar
| Dosya | Tanım | Boyut | Biçim | |
|---|---|---|---|---|
| TCBPIGHD001001.jpg | B katı planı (Ölçek: 1/2) - Floor B plan (Scale: 1/2) | 1.96 MB | JPEG | |
| TCBPIGHD001002.jpg | Yer katı planı (Ölçek: 1/2) - Ground floor plan (Scale: 1/2) | 2.61 MB | JPEG | |
| TCBPIGHD001003.jpg | 1. kat planı (Ölçek: 1/2) - 1st floor plan (Scale: 1/2) | 2.42 MB | JPEG | |
| TCBPIGHD001004.jpg | Kesitler ve görünüş (Ölçek: 1/2) - Sections and elevation (Scale: 1/2) | 2.35 MB | JPEG | |
| TCBPIGHD001005.jpg | Kesitler ve görünüş (Ölçek: 1/2) - Sections and elevation (Scale: 1/2) | 2.19 MB | JPEG | |
| TCBPIGHD001006.jpg | Kesitler ve görünüş (Ölçek: 1/2) - Sections and elevation (Scale: 1/2) | 1.94 MB | JPEG |

