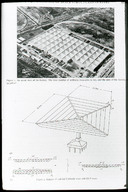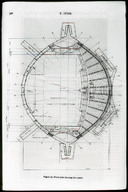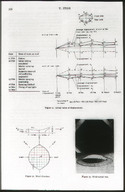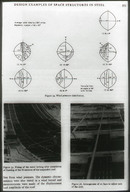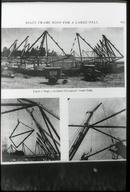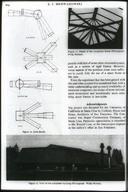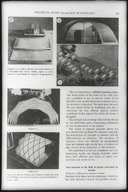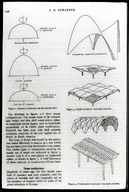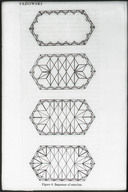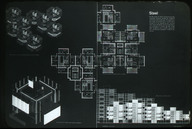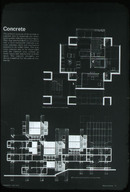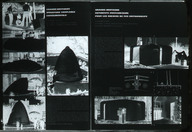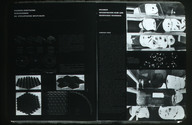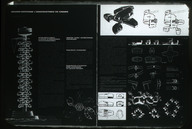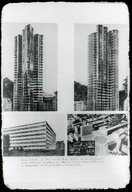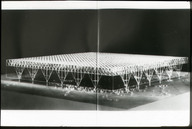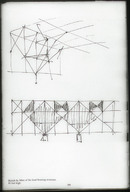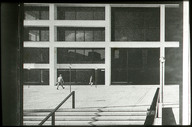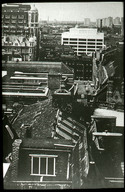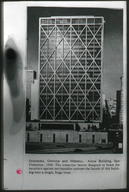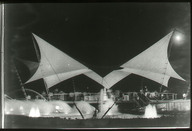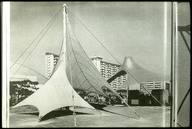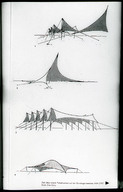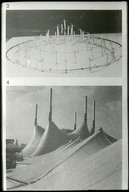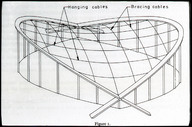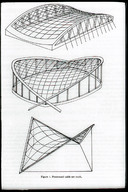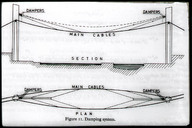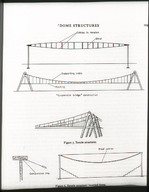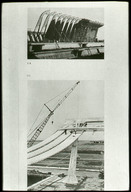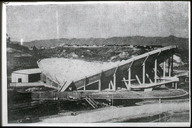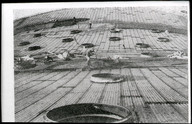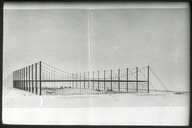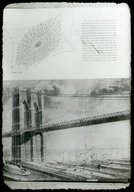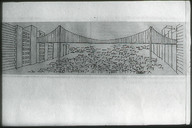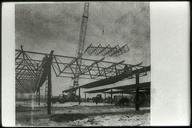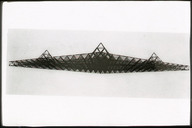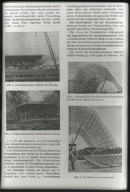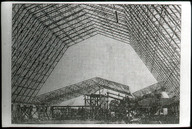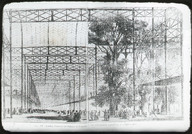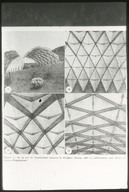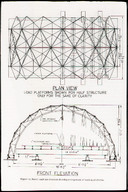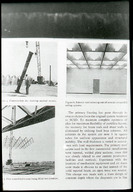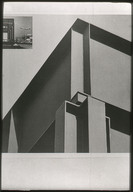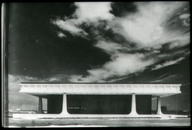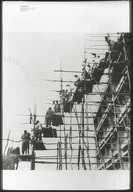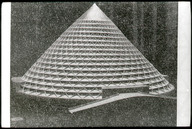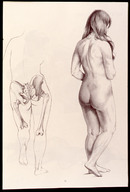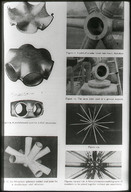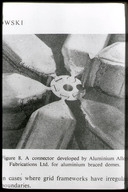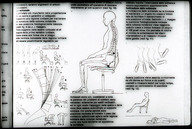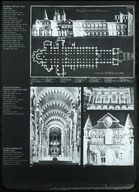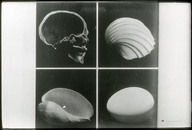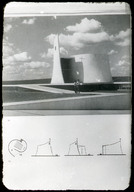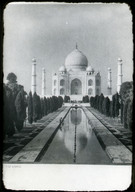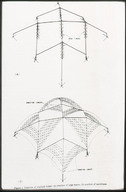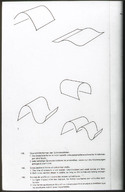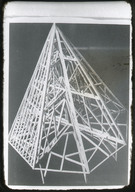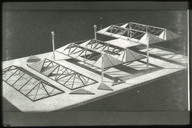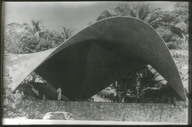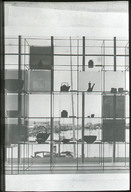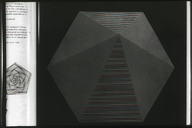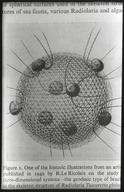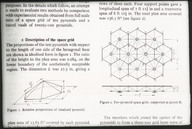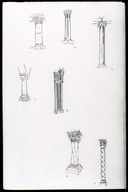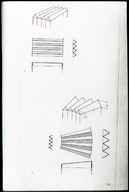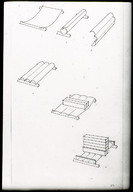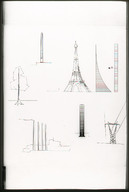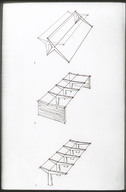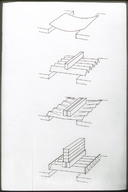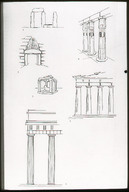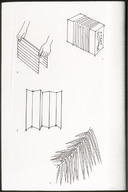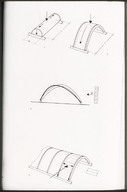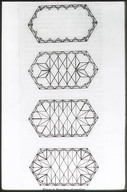| Dosya | Tanım | Boyut | Biçim | |
|---|---|---|---|---|
| TEGH011001.jpg | Kaynak: Space Structures, R.M. Davies, 1966, Blackwell, s. 555. - Source: Space Structures, R.M. Davies, 1966, Blackwell, p. 555. | 426.42 KB | JPEG | |
| TEGH011002.jpg | Kaynak: Space Structures, R.M. Davies, 1966, Blackwell, s. 568. - Source: Space Structures, R.M. Davies, 1966, Blackwell, p. 568 | 388.9 KB | JPEG | |
| TEGH011003.jpg | Kaynak: Space Structures, R.M. Davies, 1966, Blackwell, s. 569. - Source: Space Structures, R.M. Davies, 1966, Blackwell, p. 569. | 211.41 KB | JPEG | |
| TEGH011004.jpg | Kaynak: Space Structures, R.M. Davies, 1966, Blackwell, s. 572. - Source: Space Structures, R.M. Davies, 1966, Blackwell, p. 572. | 268.38 KB | JPEG | |
| TEGH011005.jpg | Kaynak: Space Structures, R.M. Davies, 1966, Blackwell, s. 573. - Source: Space Structures, R.M. Davies, 1966, Blackwell, p. 573. | 283.68 KB | JPEG | |
| TEGH011006.jpg | Bir uzay kafes çatı inşaatı. Fotoğrafçı: Vester Dick. Sayfa üzerinde: "Space frame roof for a large hall". Kaynak: Space Structures, R.M. Davies, 1966, Blackwell, s. 603. - Construction of a space frame roof. Photographer: Vester Dick. On the page: "Space frame roof for a large hall". Source: Space Structures, R.M. Davies, 1966, Blackwell, p. 603. | 363.76 KB | JPEG | |
| TEGH011007.jpg | "East Field House" ve çelik yapı detayları, Kaliforniya Üniversitesi, Santa Cruz, ABD. İnşa tarihi: 1965. Mimarlık ofisi: Callister, Payne & Rosse. Fotoğrafçı: Philip Molten. Kaynak: Space Structures, R.M. Davies, 1966, Blackwell, s. 604. Koordinatlar: 36.994526, -122.055224 - "East Field House" and its steel structure details, University of California, Sant Cruz, USA, Date of construction: 1965. Architecture office: Callister, Payne & Rosse. Photographer: Philip Molten. Source: Space Structures, R.M. Davies, 1966, Blackwell, p. 604. Coordinates: 36.994526, -122.055224 | 354.7 KB | JPEG | |
| TEGH011008.jpg | Kaynak: Space Structures, R.M. Davies, 1966, Blackwell, s. 761. - Source: Space Structures, R.M. Davies, 1966, Blackwell, p. 761. | 429.81 KB | JPEG | |
| TEGH011009.jpg | Kaynak: Space Structures, R.M. Davies, 1966, Blackwell, s. 1046. - Source: Space Structures, R.M. Davies, 1966, Blackwell, p. 1046. | 445.95 KB | JPEG | |
| TEGH011010.jpg | Kaynak: Space Structures, R.M. Davies, 1966, Blackwell. - Source: Space Structures, R.M. Davies, 1966, Blackwell. | 306.05 KB | JPEG | |
| TEGH011011.jpg | Kaynak: Progressive Architecture, no:51, Şubat 1970, Reinhold Publishing Corporation. - Source: Progressive Architecture, no:51, February 1970, Reinhold Publishing Corporation. | 260.17 KB | JPEG | |
| TEGH011012.jpg | Kaynak: Progressive Architecture, no: 51, Şubat 1970, s. 77, Reinhold Publishing Corporation. - Source: Progressive Architecture, no: 51, Febraury 1970, p. 77, Reinhold Publishing Corporation. | 236.12 KB | JPEG | |
| TEGH011013.jpg | (Solda) "Deneysel Şişme Yapı". Mimar: A. Quarmby. Sayfa başlığı: "Grande-Bretagne, Structure Gonflable Experimentale". (Sağda) Britanya Demiryolları için tasarlanmış prefabrike yapı üniteleri. Mimar: H.H. Powell. "Grande-Bretagne, Batiments Prefabriques pour les Chemins de Fer Britanniques". Kaynak: Techniques et architecture, 1963, ss. 98-99. - (On the left) "Experimental inflatable structure". Architect: A. Quarmby. Page title: "Grande-Bretagne, Structure Gonflable Experimentale". (On the right) Prefabricated units designed for British Railways. Architect: H.H. Powell. "Grande-Bretagne, Batiments Prefabriques pour les Chemins de Fer Britanniques". Source: Techniques et architecture, 1963, pp. 98-99. | 258.68 KB | JPEG | |
| TEGH011014.jpg | (Solda) Uzay kafes yapıları üzerine çalışmalar. Sayfa başlığı: "Grande-Bretagne, Recherches de Structures Spatiales". (Sağda) Gergin yüzey üzerine çalışmalar. Sayfa başlığı: "France, Recherches sur les Surfaces Tendues". Kaynak: Techniques et architecture, 1963, ss. 112-113. - (On the left) Research on space structures. Page title: "Grande-Bretagne, Recherches de Structures Spatiales". (On the right) Research on stretched surfaces. Page title: "France, Recherches sur les Surfaces Tendues". Source: Techniques et architecture, 1963, pp. 112-113. | 237.53 KB | JPEG | |
| TEGH011015.jpg | (1, 2) Değişebilir yaşam ünitelerinden oluşan konut yapısı. Mimar: A. Quarmby. (3, 4, 5) Genişleyebilen yaşam ünitesi. (6) Acil durum yaşam ünitesi. Mimar: A. Quarmby. (7, 8, 9) Çok sayıda insan için acil durum yaşam ünitesi. Mimar: A. Quarmby. Sayfa başlığı: "Grande-Bretagne, Constructions en Coques". Kaynak: Techniques et architecture, 1963. - (1, 2) Towers with interchangeable housing units. Architect: A. Quarmby. (3, 4, 5) Expandable housing unit. Architect: A. Quarmby. (6) Emergency housing. Architect: A. Quarmby. (7, 8, 9) Emergency housing for large numbers of people. Architect: A. Quarmby. Page title: "Grande-Bretagne, Constructions en Coques". Source: Techniques et architecture, 1963. | 254.23 KB | JPEG | |
| TEGH011016.jpg | "Gökdelen yapısı için projeler". Proje tarihi: 1921. Mimar: Ludwig Mies van der Rohe. "Betonarme bir ofis yapısı için proje". Proje tarihi: 1922. Mimar: Ludwig Mies van der Rohe. Alexandraplatz için şehir düzenleme projesi, Berlin, Almanya. Proje tarihi: 1928. Mimar: Ludwig Mies van der Rohe. Sayfa üzerinde: "Figg. 431-434 - L. Mies van der Rohe, progetti per un grattacielo in vetro (1921), per un palazzo per uffici in cemento armato (1922) e per la sistemazione dell'Alexandraplatz a Berlino. (1928)". - "Glass skyscraper project". Date of project: 1921. Architect: Ludwig Mies van der Rohe. "Concrete office building project". Date of project: 1922. Architect: Ludwig Mies van der Rohe. Remodelling of Alexandraplatz, Berlin, Germany. Date of project: 1928. Architect: Ludwig Mies van der Rohe. On the page: "Figg. 431-434 - L. Mies van der Rohe, progetti per un grattacielo in vetro (1921), per un palazzo per uffici in cemento armato (1922) e per la sistemazione dell'Alexandraplatz a Berlino. (1928)". | 389.33 KB | JPEG | |
| TEGH011017.jpg | "Convention Hall" maketi, Chicago, ABD. Proje tarihi: 1953. Mimar: Ludwig Mies van der Rohe. - "Convention Hall" architectural model, Chicago, USA. Date of project: 1953. Architect: Ludwig Mies van der Rohe. | 175.95 KB | JPEG | |
| TEGH011018.jpg | "Convention Hall" için eskiz çalışmaları, Chicago, ABD. Proje tarihi: 1953. Mimar: Ludwig Mies van der Rohe. Sayfa üzerinde: "Sketch by Mies of load-bearing structure, 30 feet high." - Sketch design for Convention Hall, Chicago, USA. Date of project: 1953. Architect: Ludwig Mies van der Rohe. On the page: "Sketch by Mies of load-bearing structure, 30 feet high." | 240.32 KB | JPEG | |
| TEGH011019.jpg | Sulh Ceza Mahkemesi, Manchester, Birleşik Krallık. İnşa tarihi: 1971. Yıkım tarihi: 2005. Mimarlık ofisi: Yorke, Rosenberg & Mardall. Koordinatlar: 53.479639, -2.251780 - Magistrates Court, Manchester, United Kingdom. Date of construction: 1971. Date of demolition: 2005. Architecture office: Yorke, Rosenberg & Mardall. Coordinates: 53.479639, -2.251780 | 413.92 KB | JPEG | |
| TEGH011020.jpg | Sulh Ceza Mahkemesi, Manchester, Birleşik Krallık. İnşa tarihi: 1971. Yıkım tarihi: 2005. Mimarlık ofisi: Yorke, Rosenberg & Mardall. Koordinatlar: 53.479639, -2.251780 - Magistrates Court, Manchester, United Kingdom. Date of construction: 1971. Date of demolition: 2005. Architecture office: Yorke, Rosenberg & Mardall. Coordinates: 53.479639, -2.251780 | 522.06 KB | JPEG | |
| TEGH011021.jpg | Alcoa Binası, San Francisco, ABD. İnşa tarihi: 1967. Mimarlık ofisi: Skidmore, Owings & Merrill. Sayfa üzerinde: "The crisscross beams designed to brace the structure against earthquakes convert the facade of this building into a single, huge truss." - Alcoa Building, San Francisco, USA. Date of construction: 1967. Architecture office: Skidmore, Owings & Merrill. On the page: "The crisscross beams designed to brace the structure against earthquakes convert the facade of this building into a single, huge truss." | 335.88 KB | JPEG | |
| TEGH011022.jpg | "Tanzbrunnen", Köln, Almanya. İnşa tarihi: 1957. Mimar: Frei Otto. Koordinatlar: 50.946370, 6.971870 - "Tanzbrunnen", Cologne, Germany. Date of construction: 1957. Architect: Frei Otto. Coordinates: 50.946370, 6.971870 | 175.94 KB | JPEG | |
| TEGH011023.jpg | 454.64 KB | JPEG | ||
| TEGH011024.jpg | 267.66 KB | JPEG | ||
| TEGH011025.jpg | 790.93 KB | JPEG | ||
| TEGH011026.jpg | 329.64 KB | JPEG | ||
| TEGH011027.jpg | 425.72 KB | JPEG | ||
| TEGH011028.jpg | 151.14 KB | JPEG | ||
| TEGH011029.jpg | 311.02 KB | JPEG | ||
| TEGH011030.jpg | 201.89 KB | JPEG | ||
| TEGH011031.jpg | Dulles Havalimanı inşaatı, Chantilly, ABD. Proje tarihi: 1962. Mimar: Eero Saarinen. Koordinatlar: 38.952763, -77.447453 - Dulles Airport construction, Chantilly, USA. Date of project: 1962. Architect: Eero Saarinen. Coordinates: 38.952763, -77.447453 | 422.39 KB | JPEG | |
| TEGH011032.jpg | Yoyogi Ulusal Spor Salonu inşaatı, Tokyo, Japonya. İnşa tarihi: 1961-1964. Mimar: Kenzo Tange. Koordinatlar: 35.667582, 139.700375 - Yoyogi National Gymnasium construction, Tokyo, Japan. Date of construction: 1961-1964. Architect: Kenzo Tange. Coordinates: 35.667582, 139.700375 | 492.54 KB | JPEG | |
| TEGH011033.jpg | 733.42 KB | JPEG | ||
| TEGH011034.jpg | 860.41 KB | JPEG | ||
| TEGH011035.jpg | 332.93 KB | JPEG | ||
| TEGH011036.jpg | 389.43 KB | JPEG | ||
| TEGH011037.jpg | 407.97 KB | JPEG | ||
| TEGH011038.jpg | 714 KB | JPEG | ||
| TEGH011039.jpg | 222.98 KB | JPEG | ||
| TEGH011040.jpg | 458.78 KB | JPEG | ||
| TEGH011041.jpg | 882.72 KB | JPEG | ||
| TEGH011042.jpg | "Crystal Palace" çizimi, Londra, Birleşik Krallık. İnşa tarihi: 1851. Yıkım tarihi: 1936. Mimar: Joseph Paxton. Sayfa üzerinde: "Fig. 107, Londra, l'interno del Palazzo di Cristallo (da "La grande esposizione di Londra", cit.)" - Drawing of the Crystal Palace, London, United Kingdom. Date of construction: 1851. Date of demolition: 1936. Architect: Joseph Paxton. On the page: "Fig. 107, Londra, l'interno del Palazzo di Cristallo (da "La grande esposizione di Londra", cit.)" | 624.78 KB | JPEG | |
| TEGH011043.jpg | Deneysel fiberglas yapı, Cenova, İtalya. İnşa tarihi: 1966. Sayfa üzerinde: "Figures 17, 18, 19 and 20. Experimental structure in fibreglass, Genoa, 1966, in collaboration with Studio di ricerca e Progettazione". - Experimental structure in fibreglass, Genoa, Italy. Date of construction: 1966. On the page: "Figures 17, 18, 19 and 20. Experimental structure in fibreglass, Genoa, 1966, in collaboration with Studio di ricerca e Progettazione". | 348.16 KB | JPEG | |
| TEGH011044.jpg | 490.48 KB | JPEG | ||
| TEGH011045.jpg | 393.84 KB | JPEG | ||
| TEGH011046.jpg | 268.26 KB | JPEG | ||
| TEGH011047.jpg | 188.45 KB | JPEG | ||
| TEGH011048.jpg | Çandigar, Hindistan'da bir şantiye iskelesi - A scaffolding on a construction site in Chandigarh, India | 299.39 KB | JPEG | |
| TEGH011049.jpg | 755.64 KB | JPEG | ||
| TEGH011050.jpg | 265.1 KB | JPEG | ||
| TEGH011051.jpg | 330.45 KB | JPEG | ||
| TEGH011052.jpg | 516.89 KB | JPEG | ||
| TEGH011053.jpg | 417.36 KB | JPEG | ||
| TEGH011054.jpg | Cluny Manastır Kilisesi, Cluny, Fransa. İnşa tarihi: 1088-1118. Notre Dame la Grande Kilisesi, Poitiers, Fransa. İnşa tarihi: 1130-1145. Sainte Marie Madeleine Manastır Kilisesi, Vezelay, Fransa. İnşa tarihi: 1104. - Abbey Church of Cluny, Cluny, France. Date of construction: 1088-1118. Church of Notre Dame la Grande, Poitiers, France. Date of construction: 1130-1145. Abbey Church of Sainte Marie Madeleine, Vezelay, France. | 353.14 KB | JPEG | |
| TEGH011055.jpg | 213.02 KB | JPEG | ||
| TEGH011056.jpg | Alvorada Sarayı Şapeli, Brasilia, Brezilya. İnşa tarihi: 1955. Mimar: Oscar Niemeyer. - Alvorada Palace Chapel, Brasilia, Brazil. Date of construction: 1955. Architect: Oscar Niemeyer. | 274.88 KB | JPEG | |
| TEGH011057.jpg | "Taj Mahal", Agra, Hindistan. İnşa tarihi: 1632-1653. Mimar: Ahmed Lahori. Koordinatlar: 27.174899, 78.042025. - "Taj Mahal", Agra, India. Date of construction: 1632-1653. Architect: Ahmad Lahauri. Coordinates: 27.174899, 78.042025. | 325.04 KB | JPEG | |
| TEGH011058.jpg | 192.39 KB | JPEG | ||
| TEGH011059.jpg | 216.34 KB | JPEG | ||
| TEGH011060.jpg | 334.18 KB | JPEG | ||
| TEGH011061.jpg | 473.67 KB | JPEG | ||
| TEGH011062.jpg | "La Jacaranda" gece kulübü, Acapulco, Meksika. İnşa tarihi: 1957. Mimarlar: Felix Candela, Juan Sordo Madaleno. - "La Jacaranda" nightclub, Acapulco, Mexico. Date of construction: 1957. Architects: Felix Candela, Juan Sordo Madaleno. | 284.89 KB | JPEG | |
| TEGH011063.jpg | 324.96 KB | JPEG | ||
| TEGH011064.jpg | 433.52 KB | JPEG | ||
| TEGH011065.jpg | 591.74 KB | JPEG | ||
| TEGH011066.jpg | 353.63 KB | JPEG | ||
| TEGH011067.jpg | 200.08 KB | JPEG | ||
| TEGH011068.jpg | 220.15 KB | JPEG | ||
| TEGH011069.jpg | 214.38 KB | JPEG | ||
| TEGH011070.jpg | 184.52 KB | JPEG | ||
| TEGH011071.jpg | 203.24 KB | JPEG | ||
| TEGH011072.jpg | 196.7 KB | JPEG | ||
| TEGH011073.jpg | 235.23 KB | JPEG | ||
| TEGH011074.jpg | 214.12 KB | JPEG | ||
| TEGH011075.jpg | 165.77 KB | JPEG | ||
| TEGH011076.jpg | 306 KB | JPEG |
Fransızca
İtalyanca
Almanca
Chicago, Illinois, ABD - Chicago, Illinois, USA, Manchester, Birleşik Krallık - Manchester, United Kingdom
San Francisco, Kaliforniya, ABD - San Francisco, California, USA, Köln, Almanya - Cologne, Germany
Londra, Birleşik Krallık - London, United Kingdom, Çandigar, Hindistan - Chandigarh, India, Cenova, İtalya - Genoa, Italy, Tokyo, Japonya - Tokyo, Japan
Cluny, Fransa - Cluny, France, Brasilia, Brezilya - Brasilia, Brazil, Agra, Hindistan - Agra, India
Acapulco, Meksika - Acapulco, Mexico, Chantilly, Virginia, ABD - Chantilly, Virginia, USA
KULLANIM ŞARTLARI
Salt, Flickr Commons üyesidir. Flickr Commons kapsamında yer alan, Salt Araştırma tarafından dijitalleştirilerek saltresearch.org üzerinden erişime sunulan tüm görsellerin kullanım şartları aşağıda açıklanmaktadır.
Belge, bireysel araştırmalar içindir. Creative Commons Esinlenilmemiş Ticari Olmayan Eserlerin Nitelikleri 4.0 Uluslararası (CC BY-NC-ND 4.0) lisansı kapsamında kullanılabilir. Buna göre;
• Tüm kopyalarda eserin ilk sahibinin belirtilmesi,
• Kopya ya da kopyadan üretilen yeni belgelerin hiçbir ticari ortamda kullanılmaması,
• Belgeye müdahale edilmemesi ve özgünlüğünün korunması gerekmektedir.
Tüm kullanımlarda ilgili kayıttaki kredi belirtilmelidir.
(Örnek: Salt Araştırma, Harika-Kemali Söylemezoğlu Arşivi)
İçerikten bireysel kullanım harici yararlanmak için salt.research@saltonline.org adresine e-posta gönderebilirsiniz.

