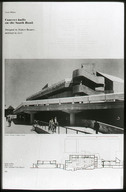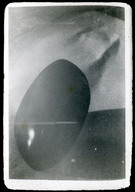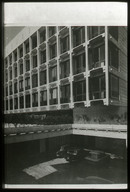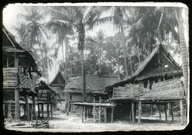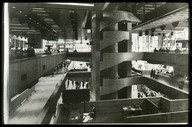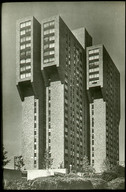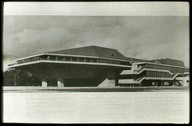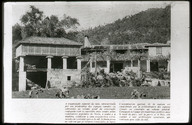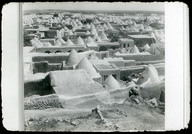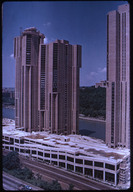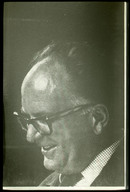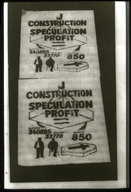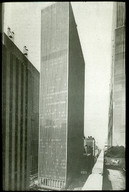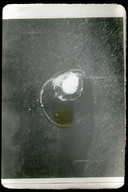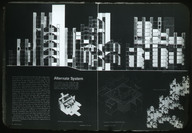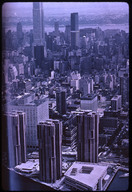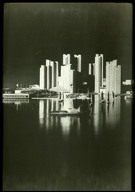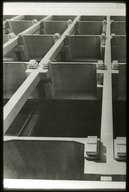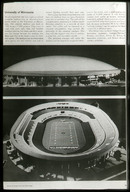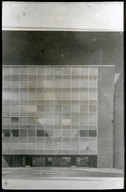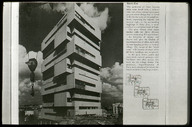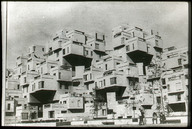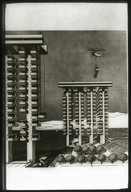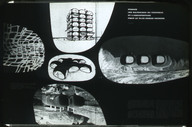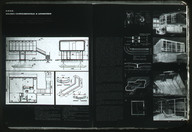| File | Description | Size | Format | |
|---|---|---|---|---|
| TEGH004001.jpg | "Queen Elizabeth Hall", Londra, Birleşik Krallık. Proje tarihi: 1967. Mimar: Hubert Bennett. Sayfa başlığı: "Concert halls on the South Bank". Koordinatlar: 51.506792, -0.116101. - Queen Elizabeth Hall", London, United Kingdom. Date of project: 1967. Architect: Hubert Bennett. Page title: "Concert halls on the South Bank". Coordinates: 51.506792, -0.116101. | 311.08 KB | JPEG | |
| TEGH004002.jpg | 469.82 KB | JPEG | ||
| TEGH004003.jpg | 303.63 KB | JPEG | ||
| TEGH004004.jpg | 433.74 KB | JPEG | ||
| TEGH004005.jpg | Bank of London and South America Genel Merkezi, Buones Aires, Arjantin. Proje tarihi: 1959. Mimarlar: Sanchez Elia, Peralta Ramos, Alfredo Agostini, Clorinda Testa. Koordinatlar: -34.606238, -58.371979. - Bank of London and South America Headquarters, Buones Aires, Argentina. Date of project: 1959. Architects: Sanchez Elia, Peralta Ramos, Alfredo Agostini, Clorinda Testa. Coordinates: -34.606238, -58.371979. | 402.55 KB | JPEG | |
| TEGH004006.jpg | "2440 Boston Road Apartment", New York, ABD. İnşa tarihi: 1972-1973. Mimarlık Ofisi: Davis, Brody & Associates. Koordinatlar: 40.862388, -73.865862. - "2440 Boston Road Apartment", New York, USA. Date of construction: 1972-1973. Architecture Studio: Davis, Brody & Associates. Coordinates: 40.862388, -73.865862. | 429.33 KB | JPEG | |
| TEGH004007.jpg | "TU Delft Aula", Delft, Hollanda. Proje tarihi: 1966. Mimarlar: Jo van den Broek, Jaap Bakema. Koordinatlar: 52.002041, 4.373134. - "TU Delft Aula", Delft, Netherlands. Date of project: 1966. Architects: Jo van den Broek, Jaap Bakema. Coordinates: 52.002041, 4.373134. | 372.5 KB | JPEG | |
| TEGH004008.jpg | Bir İber Serenderi - An Iberian Granary | 468.2 KB | JPEG | |
| TEGH004009.jpg | 370.69 KB | JPEG | ||
| TEGH004010.jpg | "Waterside Plaza", New York, ABD. İnşa tarihi: 1973-1974. Mimarlık Ofisi: Davis, Brody & Associates. Koordinatlar: 40.738173, -73.972894. - "Waterside Plaza", New York, USA. Date of construction: 1973-1974. Architecture Studio: Davis, Brody & Associates. Coordinates: 40.738173, -73.972894. | 329.11 KB | JPEG | |
| TEGH004011.jpg | 481.79 KB | JPEG | ||
| TEGH004012.jpg | 1968 Mayıs Olayları'ndan bir afiş. Afişin üzerinde: "Construction, speculation, profit = 340885 blesses, 32770 invalides, 850 morts". - A poster from May 1968 Events. On poster: "Construction, speculation, profit = 340885 blesses, 32770 invalides, 850 morts". | 544.92 KB | JPEG | |
| TEGH004013.jpg | "1221 Avenue of the Americas", New York, ABD. İnşa tarihi: 1966-1972. Mimar: Wallace Harrison. Koordinatlar: 40.759340, -73.981782. - "1221 Avenue of the Americas", New York, USA. Date of construction: 1966-1972. Architect: Wallace Harrison. Coordinates: 40.759340, -73.981782. | 407.46 KB | JPEG | |
| TEGH004014.jpg | 340.22 KB | JPEG | ||
| TEGH004015.jpg | "Hızlı, ekonomik ve moduler bir toplu konut projesi". Mimarlar: Woiciech G. Lesnikowski, Urszula Lesnikowski. Kaynak: Progressive Architecture, no: 51, Şubat 1970, ss. 84-85, Reinhold Publishing Corporation. - "A rapid, economic and modular mass housing project". Architects: Woiciech G. Lesnikowski, Urszula Lesnikowski. Source: Progressive Architecture, no: 51, February 1970, pp. 84-85, Reinhold Publishing Corporation. | 283.61 KB | JPEG | |
| TEGH004016.jpg | "Hızlı, ekonomik ve modüler bir toplu konut projesi". Mimarlar: Woiciech G. Lesnikowski, Urszula Lesnikowski. Kaynak: Progressive Architecture, no: 51, Şubat 1970, ss. 76-77, Reinhold Publishing Corporation. - "A rapid, economic and modular mass housing project". Architects: Woiciech G. Lesnikowski, Urszula Lesnikowski. Source: Progressive Architecture, no: 51, February 1970, pp. 76-77, Reinhold Publishing Corporation. | 253.13 KB | JPEG | |
| TEGH004017.jpg | 416.62 KB | JPEG | ||
| TEGH004018.jpg | "Waterside Plaza", New York, ABD. İnşa tarihi: 1974. Mimarlık ofisi: Davis, Brody & Associates. Koordinatlar: 40.738173, -73.972894. - "Waterside Plaza", New York, USA. Date of construction: 1974. Architecture studio: Davis, Brody & Associates. Coordinates: 40.738173, -73.972894. | 423.13 KB | JPEG | |
| TEGH004019.jpg | 226.66 KB | JPEG | ||
| TEGH004020.jpg | 285.76 KB | JPEG | ||
| TEGH004021.jpg | Minnesota Üniversitesi Stadyumu projesi. Mimarlık ofisi: Oliver D. Billing & Associates. Kaynak: Architecture Plus, Ekim 1973, s. 65. - University of Minnesota Stadium project. Architecture office: Oliver D. Billing & Associates. Source: Architecture Plus, October 1973, p. 65. | 363.57 KB | JPEG | |
| TEGH004022.jpg | 329.5 KB | JPEG | ||
| TEGH004023.jpg | "Tours Erard", Paris, Fransa. İnşa tarihi: 1969. Mimarlar: Roger Anger, Mario Heymann, Piero Puccinelli. Koordinatlar: 48.845825, 2.385000. - "Tours Erard", Paris, France. Date of construction: 1962. Architects: Roger Anger, Mario Heymann, Piero Puccinelli. Coordinates: 48.845825, 2.385000. | 401.85 KB | JPEG | |
| TEGH004024.jpg | "Habitat 67", Montreal, Kanada. Proje tarihi: 1967. Mimar: Moshe Safdie. Koordinatlar: 45.499666, -73.543638. - "Habitat 67", Montreal, Canada. Date of project: 1967. Architect: Moshe Safdie. Coordinates: 45.499666, -73.543638. | 436.01 KB | JPEG | |
| TEGH004025.jpg | 374.33 KB | JPEG | ||
| TEGH004026.jpg | "Çok Amaçlı Hücreler". Mimar: Jean-Louis Chanéac. Sayfa başlığı: "France, Les Matériaux de Synthése et l'Architecture pour le Plus Grande Nombre". Kaynak: Techniques et architecture, 1963, ss. 88-89. - "Multipurpose Cells". Architect: Jean-Louis Chanéac. Page title: "France, Les Matériaux de Synthése et l'Architecture pour le Plus Grande Nombre". Source: Techniques et architecture, 1963, pp. 88-89. | 272.06 KB | JPEG | |
| TEGH004027.jpg | "Deneysel Ev" Projesi, San Petersburg, Rusya. Proje tarihi: 1961. Mimarlar: A.P. Tcherbenok, I.Z. Masseev, N.L. Kleimann, B.A. Tibilov. Sayfa başlığı: "U.R.S.S., Maison expérimentale a Leningrad". Kaynak: Techniques et architecture, 1963, ss. 102-103. - "Experimental House" Project, Saint Petersburg, Russia. Date of project: 1961. Architects: A.P. Tcherbenok, I.Z. Masseev, N.L. Kleimann, B.A. Tibilov. Page title: "U.R.S.S., Maison expérimentale a Leningrad". Source: Techniques et architecture, 1963, pp. 102-103. | 309.38 KB | JPEG | |
| TEGH004028.jpg | Sayfa başlığı: "Ètats-Unis, Structures en Polyester Armé de Fibre de Verre". Kaynak: Techniques et architecture, 1963, ss. 108-109. - Page title: "Ètats-Unis, Structures en Polyester Armé de Fibre de Verre". Source: Techniques et architecture, 1963, pp. 108-109. | 300.63 KB | JPEG |
Fransızca
Portekizce
Buones Aires, Arjantin - Buones Aires, Argentina
New York, ABD - New York, USA
Delft, Hollanda - Delft, Netherlands
Paris, Fransa - Paris, France
Montreal, Kanada - Montreal, Canada
San Petersburg, Rusya - Saint Petersburg, Russia
KULLANIM ŞARTLARI
Salt, Flickr Commons üyesidir. Flickr Commons kapsamında yer alan, Salt Araştırma tarafından dijitalleştirilerek saltresearch.org üzerinden erişime sunulan tüm görsellerin kullanım şartları aşağıda açıklanmaktadır.
Belge, bireysel araştırmalar içindir. Creative Commons Esinlenilmemiş Ticari Olmayan Eserlerin Nitelikleri 4.0 Uluslararası (CC BY-NC-ND 4.0) lisansı kapsamında kullanılabilir. Buna göre;
• Tüm kopyalarda eserin ilk sahibinin belirtilmesi,
• Kopya ya da kopyadan üretilen yeni belgelerin hiçbir ticari ortamda kullanılmaması,
• Belgeye müdahale edilmemesi ve özgünlüğünün korunması gerekmektedir.
Tüm kullanımlarda ilgili kayıttaki kredi belirtilmelidir.
(Örnek: Salt Araştırma, Harika-Kemali Söylemezoğlu Arşivi)
İçerikten bireysel kullanım harici yararlanmak için salt.research@saltonline.org adresine e-posta gönderebilirsiniz.

