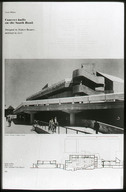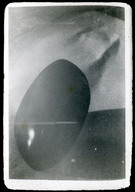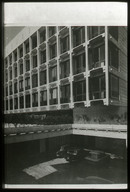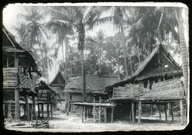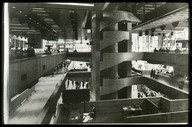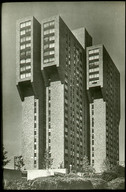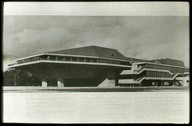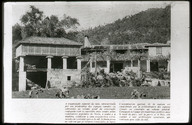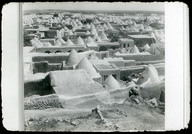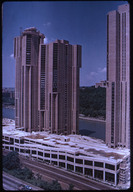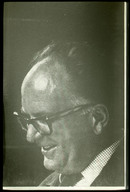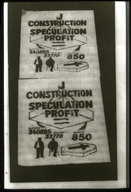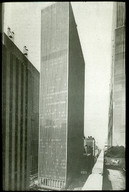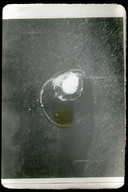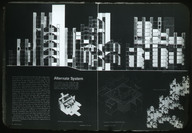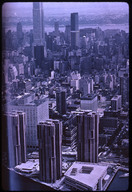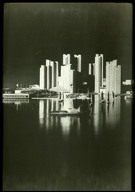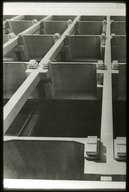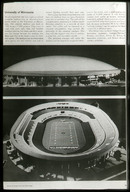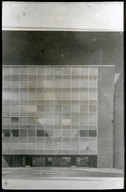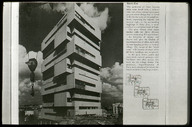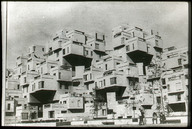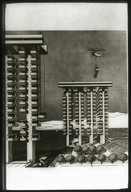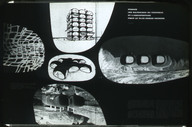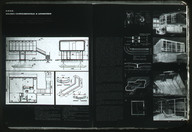| File | Description | Size | Format | |
|---|---|---|---|---|
| TEGH004001.jpg | "Queen Elizabeth Hall", Londra, Birleşik Krallık. Proje tarihi: 1967. Mimar: Hubert Bennett. Sayfa başlığı: "Concert halls on the South Bank". Koordinatlar: 51.506792, -0.116101. - Queen Elizabeth Hall", London, United Kingdom. Date of project: 1967. Architect: Hubert Bennett. Page title: "Concert halls on the South Bank". Coordinates: 51.506792, -0.116101. | 311.08 KB | JPEG | |
| TEGH004002.jpg | 469.82 KB | JPEG | ||
| TEGH004003.jpg | 303.63 KB | JPEG | ||
| TEGH004004.jpg | 433.74 KB | JPEG | ||
| TEGH004005.jpg | Bank of London and South America Genel Merkezi, Buones Aires, Arjantin. Proje tarihi: 1959. Mimarlar: Sanchez Elia, Peralta Ramos, Alfredo Agostini, Clorinda Testa. Koordinatlar: -34.606238, -58.371979. - Bank of London and South America Headquarters, Buones Aires, Argentina. Date of project: 1959. Architects: Sanchez Elia, Peralta Ramos, Alfredo Agostini, Clorinda Testa. Coordinates: -34.606238, -58.371979. | 402.55 KB | JPEG | |
| TEGH004006.jpg | "2440 Boston Road Apartment", New York, ABD. İnşa tarihi: 1972-1973. Mimarlık Ofisi: Davis, Brody & Associates. Koordinatlar: 40.862388, -73.865862. - "2440 Boston Road Apartment", New York, USA. Date of construction: 1972-1973. Architecture Studio: Davis, Brody & Associates. Coordinates: 40.862388, -73.865862. | 429.33 KB | JPEG | |
| TEGH004007.jpg | "TU Delft Aula", Delft, Hollanda. Proje tarihi: 1966. Mimarlar: Jo van den Broek, Jaap Bakema. Koordinatlar: 52.002041, 4.373134. - "TU Delft Aula", Delft, Netherlands. Date of project: 1966. Architects: Jo van den Broek, Jaap Bakema. Coordinates: 52.002041, 4.373134. | 372.5 KB | JPEG | |
| TEGH004008.jpg | Bir İber Serenderi - An Iberian Granary | 468.2 KB | JPEG | |
| TEGH004009.jpg | 370.69 KB | JPEG | ||
| TEGH004010.jpg | "Waterside Plaza", New York, ABD. İnşa tarihi: 1973-1974. Mimarlık Ofisi: Davis, Brody & Associates. Koordinatlar: 40.738173, -73.972894. - "Waterside Plaza", New York, USA. Date of construction: 1973-1974. Architecture Studio: Davis, Brody & Associates. Coordinates: 40.738173, -73.972894. | 329.11 KB | JPEG | |
| TEGH004011.jpg | 481.79 KB | JPEG | ||
| TEGH004012.jpg | 1968 Mayıs Olayları'ndan bir afiş. Afişin üzerinde: "Construction, speculation, profit = 340885 blesses, 32770 invalides, 850 morts". - A poster from May 1968 Events. On poster: "Construction, speculation, profit = 340885 blesses, 32770 invalides, 850 morts". | 544.92 KB | JPEG | |
| TEGH004013.jpg | "1221 Avenue of the Americas", New York, ABD. İnşa tarihi: 1966-1972. Mimar: Wallace Harrison. Koordinatlar: 40.759340, -73.981782. - "1221 Avenue of the Americas", New York, USA. Date of construction: 1966-1972. Architect: Wallace Harrison. Coordinates: 40.759340, -73.981782. | 407.46 KB | JPEG | |
| TEGH004014.jpg | 340.22 KB | JPEG | ||
| TEGH004015.jpg | "Hızlı, ekonomik ve moduler bir toplu konut projesi". Mimarlar: Woiciech G. Lesnikowski, Urszula Lesnikowski. Kaynak: Progressive Architecture, no: 51, Şubat 1970, ss. 84-85, Reinhold Publishing Corporation. - "A rapid, economic and modular mass housing project". Architects: Woiciech G. Lesnikowski, Urszula Lesnikowski. Source: Progressive Architecture, no: 51, February 1970, pp. 84-85, Reinhold Publishing Corporation. | 283.61 KB | JPEG | |
| TEGH004016.jpg | "Hızlı, ekonomik ve modüler bir toplu konut projesi". Mimarlar: Woiciech G. Lesnikowski, Urszula Lesnikowski. Kaynak: Progressive Architecture, no: 51, Şubat 1970, ss. 76-77, Reinhold Publishing Corporation. - "A rapid, economic and modular mass housing project". Architects: Woiciech G. Lesnikowski, Urszula Lesnikowski. Source: Progressive Architecture, no: 51, February 1970, pp. 76-77, Reinhold Publishing Corporation. | 253.13 KB | JPEG | |
| TEGH004017.jpg | 416.62 KB | JPEG | ||
| TEGH004018.jpg | "Waterside Plaza", New York, ABD. İnşa tarihi: 1974. Mimarlık ofisi: Davis, Brody & Associates. Koordinatlar: 40.738173, -73.972894. - "Waterside Plaza", New York, USA. Date of construction: 1974. Architecture studio: Davis, Brody & Associates. Coordinates: 40.738173, -73.972894. | 423.13 KB | JPEG | |
| TEGH004019.jpg | 226.66 KB | JPEG | ||
| TEGH004020.jpg | 285.76 KB | JPEG | ||
| TEGH004021.jpg | Minnesota Üniversitesi Stadyumu projesi. Mimarlık ofisi: Oliver D. Billing & Associates. Kaynak: Architecture Plus, Ekim 1973, s. 65. - University of Minnesota Stadium project. Architecture office: Oliver D. Billing & Associates. Source: Architecture Plus, October 1973, p. 65. | 363.57 KB | JPEG | |
| TEGH004022.jpg | 329.5 KB | JPEG | ||
| TEGH004023.jpg | "Tours Erard", Paris, Fransa. İnşa tarihi: 1969. Mimarlar: Roger Anger, Mario Heymann, Piero Puccinelli. Koordinatlar: 48.845825, 2.385000. - "Tours Erard", Paris, France. Date of construction: 1962. Architects: Roger Anger, Mario Heymann, Piero Puccinelli. Coordinates: 48.845825, 2.385000. | 401.85 KB | JPEG | |
| TEGH004024.jpg | "Habitat 67", Montreal, Kanada. Proje tarihi: 1967. Mimar: Moshe Safdie. Koordinatlar: 45.499666, -73.543638. - "Habitat 67", Montreal, Canada. Date of project: 1967. Architect: Moshe Safdie. Coordinates: 45.499666, -73.543638. | 436.01 KB | JPEG | |
| TEGH004025.jpg | 374.33 KB | JPEG | ||
| TEGH004026.jpg | "Çok Amaçlı Hücreler". Mimar: Jean-Louis Chanéac. Sayfa başlığı: "France, Les Matériaux de Synthése et l'Architecture pour le Plus Grande Nombre". Kaynak: Techniques et architecture, 1963, ss. 88-89. - "Multipurpose Cells". Architect: Jean-Louis Chanéac. Page title: "France, Les Matériaux de Synthése et l'Architecture pour le Plus Grande Nombre". Source: Techniques et architecture, 1963, pp. 88-89. | 272.06 KB | JPEG | |
| TEGH004027.jpg | "Deneysel Ev" Projesi, San Petersburg, Rusya. Proje tarihi: 1961. Mimarlar: A.P. Tcherbenok, I.Z. Masseev, N.L. Kleimann, B.A. Tibilov. Sayfa başlığı: "U.R.S.S., Maison expérimentale a Leningrad". Kaynak: Techniques et architecture, 1963, ss. 102-103. - "Experimental House" Project, Saint Petersburg, Russia. Date of project: 1961. Architects: A.P. Tcherbenok, I.Z. Masseev, N.L. Kleimann, B.A. Tibilov. Page title: "U.R.S.S., Maison expérimentale a Leningrad". Source: Techniques et architecture, 1963, pp. 102-103. | 309.38 KB | JPEG | |
| TEGH004028.jpg | Sayfa başlığı: "Ètats-Unis, Structures en Polyester Armé de Fibre de Verre". Kaynak: Techniques et architecture, 1963, ss. 108-109. - Page title: "Ètats-Unis, Structures en Polyester Armé de Fibre de Verre". Source: Techniques et architecture, 1963, pp. 108-109. | 300.63 KB | JPEG |
French
Portuguese
Buones Aires, Arjantin - Buones Aires, Argentina
New York, ABD - New York, USA
Delft, Hollanda - Delft, Netherlands
Paris, Fransa - Paris, France
Montreal, Kanada - Montreal, Canada
San Petersburg, Rusya - Saint Petersburg, Russia
RIGHTS STATEMENT
Salt is a partner of Flickr Commons. All visual materials within Flickr Commons and digitized by Salt Research which are accessible via saltresearch.org are shared under the Creative Commons license:
This material is provided solely for the purpose of individual research. It can be used under Creative Commons Attribution-NonCommercial-NoDerivatives 4.0 International (CC BY-NC-ND 4.0) license. The terms specified hereunder:
• The creator or the licensor of the work should be stated in all copies,
• Copies of documents, or documents created from copies can not be used commercially,
• Documents can not be remixed, transformed or built upon.
For each use, credits should be given as stated in the record.
(e.g. Salt Research, Harika-Kemali Söylemezoğlu Archive)
For any rights requests outside of personal research purposes, please contact Salt Research via salt.research@saltonline.org

