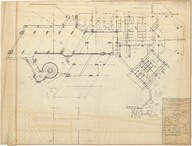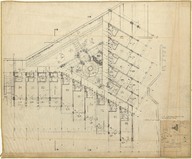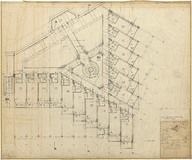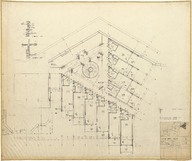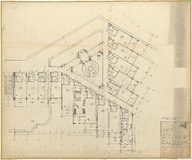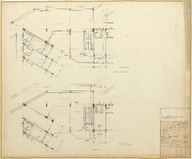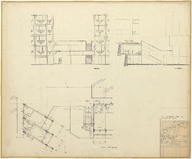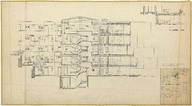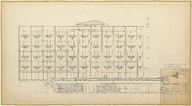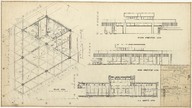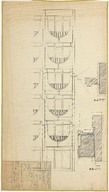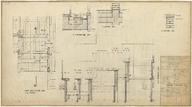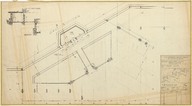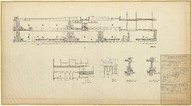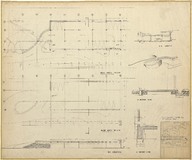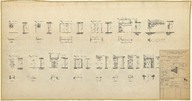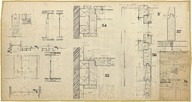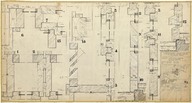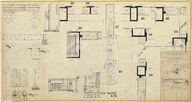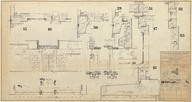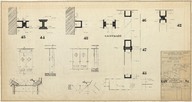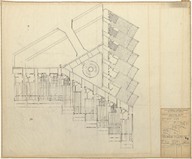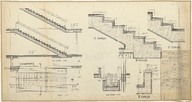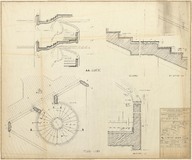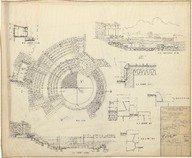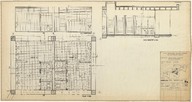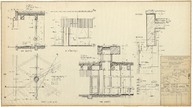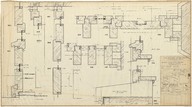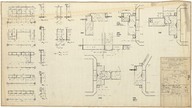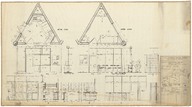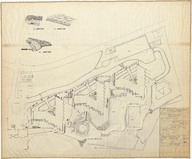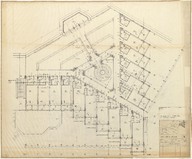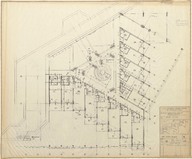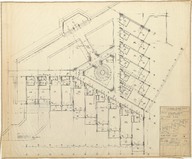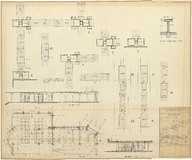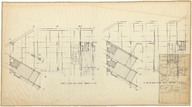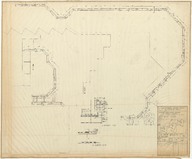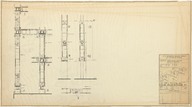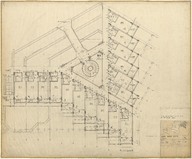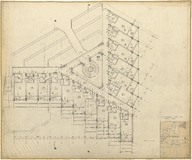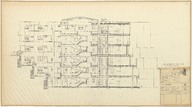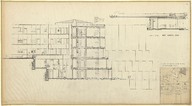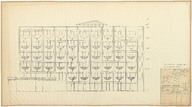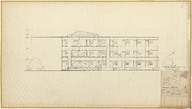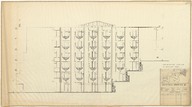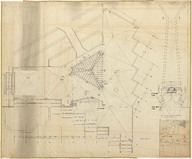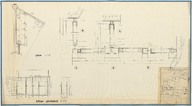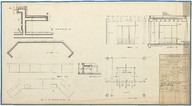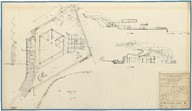| File | Description | Size | Format | |
|---|---|---|---|---|
| TTSPYABD005001.jpg | B2 Blok: +4.00 kotu planı (Ölçek: 1/50) - Block B2: +4.00 level plan (Scale: 1/50) | 8.17 MB | JPEG | |
| TTSPYABD005002.jpg | B2 Blok: +7.00 kotu planı (Ölçek: 1/50) - Block B2: +7.00 level plan (Scale: 1/50) | 9.73 MB | JPEG | |
| TTSPYABD005003.jpg | B2 Blok: +10.00 kotu planı (Ölçek: 1/50) - Block B2: +10.00 level plan (Scale: 1/50) | 9.27 MB | JPEG | |
| TTSPYABD005004.jpg | B3 Blok: +4.00 kotu planı (Ölçek: 1/50) - Block B3: +4.00 level plan (Scale: 1/50) | 7.5 MB | JPEG | |
| TTSPYABD005005.jpg | B3 Blok: +7.00 kotu planı (Ölçek: 1/50) - Block B3: +7.00 level plan (Scale: 1/50) | 7.79 MB | JPEG | |
| TTSPYABD005006.jpg | B1-B2 ve B2-B3 Blokları Arası: +7.00 kotu planı (Ölçek: 1/50), +10.00 kotu planı (Ölçek: 1/50) - Area Between B1-B2 and B2-B3 Blocks: +7.00 level plan (Scale: 1/50), +10.00 level plan (Scale: 1/50) | 6.3 MB | JPEG | |
| TTSPYABD005007.jpg | B1-B2 ve B2-B3 Blokları Arası: +13.00 kotu planı (Ölçek: 1/50), ön görünüş (Ölçek: 1/50), A-A kesiti (Ölçek: 1/50) - Area Between B1-B2 and B2-B3 Blocks: +13.00 level plan (Scale: 1/50), front elevation (Scale: 1/50), section A-A (Scale: 1/50) | 6.45 MB | JPEG | |
| TTSPYABD005008.jpg | B2 Blok: A-A kesiti (Ölçek: 1/50), A'-A' kesiti (Ölçek: 1/50) - Block B2: Section A-A (Scale: 1/50), section A'-A' (Scale: 1/50) | 5.65 MB | JPEG | |
| TTSPYABD005009.jpg | B2 Blok: Denizden görünüş (Ölçek: 1/50) - Block B2: Elevation facing the sea (Scale: 1/50) | 5.68 MB | JPEG | |
| TTSPYABD005010.jpg | B2 Blok: Kuzeydoğu görünüşü (Ölçek: 1/50) - Block B2: Northeast elevation (Scale: 1/50) | 4.97 MB | JPEG | |
| TTSPYABD005011.jpg | B4 Blok (Çocuk Lokali): Plan (Ölçek: 1/50), kuzey görünüşü (Ölçek: 1/50), doğu görünüşü (Ölçek: 1/50), A-A kesiti (Ölçek: 1/50) - Block B4 (Childrens' Area): Plan (Scale: 1/50), north elevation (Scale: 1/50), east elevation (Scale: 1/50), section A-A (Scale: 1/50) | 6.5 MB | JPEG | |
| TTSPYABD005012.jpg | B2 Blok: Cephe sistem detayı (Ölçek: 1/20, 1/2) - Block B2: Facade system detail (Scale: 1/20, 1/2) | 5.6 MB | JPEG | |
| TTSPYABD005013.jpg | B2 Blok: Sistem detayları (Ölçek: 1/20, 1/5) - Block B2: System details (Scale: 1/20, 1/5) | 5.63 MB | JPEG | |
| TTSPYABD005014.jpg | B2 Blok: Taş duvar planı (Ölçek: 1/50) - Block B2: Stone wall plan (Scale: 1/50) | 4.66 MB | JPEG | |
| TTSPYABD005015.jpg | B2 Blok: Taş duvar görünüşleri (Ölçek: 1/50, 1/5) - Block B2: Stone wall elevations (Scale: 1/50, 1/5) | 4.93 MB | JPEG | |
| TTSPYABD005016.jpg | Otopark: +13.00 kotu planı (Ölçek: 1/100), +16.20 kotu planı (Ölçek: 1/100), ön görünüş (Ölçek: 1/100), A-A kesiti (Ölçek: 1/100), giriş rampası perspektif çizimi, B detayı (Ölçek: 1/10), A detayı (Ölçek: 1/10) - Parking Lot: +13.00 level plan (Scale: 1/100), +16.20 level plan (Scale: 1/100), front elevation (Scale: 1/100), section A-A (Scale: 1/100), perspective drawing of the entrance ramp, B detayı (Scale: 1/10), detail A (Scale: 1/10) | 7.06 MB | JPEG | |
| TTSPYABD005017.jpg | B2 Blok: Kapı ve pencere tipleri (Ölçek: 1/50) - Block B2: Door and window types (Scale: 1/50) | 4.8 MB | JPEG | |
| TTSPYABD005018.jpg | B2 Blok: Ahşap kapı, pencere ve vitrin tipleri ve detayları (Ölçek: 1/20, 1/1) - Block B2: Wooden door, window and showcase schedule and details (Scale: 1/20, 1/1) | 6.04 MB | JPEG | |
| TTSPYABD005019.jpg | B2 Blok: Ahşap pencere ve vitrin detayları (Ölçek: 1/1) - Block B2: Wooden window and showcase details (Scale: 1/1) | 6.12 MB | JPEG | |
| TTSPYABD005020.jpg | B2 Blok, +4.00 Kotu Tuvaletleri: Kapı ve panjur detayları (Ölçek: 1/50, 1/20, 1/5, 1/1) - Block B2, +4.00 Kotu Tuvaletleri: Door and louvre system details (Scale: 1/50, 1/20, 1/5, 1/1) | 5.39 MB | JPEG | |
| TTSPYABD005021.jpg | B2 Blok, +10.00 Kotu Servis Odası: Kapı ve pencere detayları (Ölçek: 1/20, 1/1) - Block B2, +10.00 Level Service Room: Door and window details (Scale: 1/20, 1/1) | 5.5 MB | JPEG | |
| TTSPYABD005022.jpg | B2 Blok, Kazan Dairesi: Kapı detayları (Ölçek: 1/20, 1/1) - Block B2, Boiler Room: Door details (Scale: 1/20, 1/1) | 4.79 MB | JPEG | |
| TTSPYABD005023.jpg | B2 Blok: Döşeme planı (Ölçek: 1/50) - Block B2: Floor covering plan (Scale: 1/50) | 7.9 MB | JPEG | |
| TTSPYABD005024.jpg | B1-B2 ve B2-B3 Blokları Arası: M2 merdiveni detayları (Ölçek: 1/20, 1/5) - Area In Between B1-B2 and B2-B3 Blocks: Staircase M2 details (Scale: 1/20, 1/5) | 5.99 MB | JPEG | |
| TTSPYABD005025.jpg | B1 Blok, B2 Blok, B3 Blok: M1 merdiveni detayları (Ölçek: 1/20, 1/5) - Block B1, Block B2, Block B3: Staircase M1 details (Scale: 1/20, 1/5) | 8.53 MB | JPEG | |
| TTSPYABD005026.jpg | Amfitiyatro: Plan (Ölçek: 1/50), G-G görünüşü (Ölçek: 1/50), E-E kesiti (Ölçek: 1/50), F-F kesiti (Ölçek: 1/50), A-A kesiti (Ölçek: 1/5), B-B kesiti (Ölçek: 1/5), C-C kesiti (Ölçek: 1/5), D-D kesiti (Ölçek: 1/5) - Amphitheatre: Plan (Scale: 1/50), elevation G-G (Scale: 1/50), section E-E (Scale: 1/50), section F-F (Scale: 1/50), section A-A (Scale: 1/5), section B-B (Scale: 1/5), section C-C (Scale: 1/5), section D-D (Scale: 1/5) | 8.85 MB | JPEG | |
| TTSPYABD005027.jpg | B2 Blok, +4.00 Kotu Tuvaletleri: A-A görünüşü (Ölçek: 1/20), B-B kesiti (Ölçek: 1/20), plan (Ölçek: 1/20) - Block B2, +4.00 Level Bathrooms: Elevation A-A (Scale: 1/20), section B-B (Scale: 1/20), plan (Scale: 1/20) | 6.18 MB | JPEG | |
| TTSPYABD005028.jpg | B4 Blok (Çocuk Lokali): Cephe sistem detayları (Ölçek: 1/20, 1/5) - Block B4 (Childrens' Area): Facade system details (Scale: 1/20, 1/5) | 5.98 MB | JPEG | |
| TTSPYABD005029.jpg | B4 Blok (Çocuk Lokali): Ahşap pencere ve kapı detayları (Ölçek: 1/1) - Block B4 (Childrens' Area): Wooden door and window details (Scale: 1/1) | 5.96 MB | JPEG | |
| TTSPYABD005030.jpg | B4 Blok (Çocuk Lokali): Ahşap pencere ve kapı tipleri (Ölçek: 1/50), ahşap pencere ve kapı detayları (Ölçek: 1/1) - Block B4 (Childrens' Area): Wooden door and window types (Scale: 1/50), Wooden door and window details (Scale: 1/1) | 5.17 MB | JPEG | |
| TTSPYABD005031.jpg | B4 Blok (Çocuk Lokali), Büfe ve Ofis: Sistem detayları (Ölçek: 1/20) - Block B4 (Childrens' Area), Cafeteria and Office: System details (Scale: 1/20) | 5.41 MB | JPEG | |
| TTSPYABD005032.jpg | Dış Mekanlar: Zemin kaplaması planı (Ölçek: 1/200), bordür detayları - Outdoor Spaces: Pavement plan (Scale: 1/200), kerb details | 7.81 MB | JPEG | |
| TTSPYABD005033.jpg | B3 Blok: +10.00 kotu planı (Ölçek: 1/50) - Block B3: +10.00 level plan (Scale: 1/50) | 7.78 MB | JPEG | |
| TTSPYABD005034.jpg | B1 Blok: +7.00 kotu planı (Ölçek: 1/50) - Block B1: +7.00 level plan (Scale: 1/50) | 7.51 MB | JPEG | |
| TTSPYABD005035.jpg | B1 Blok: +10.00 kotu planı (Ölçek: 1/50) - Block B1: +10.00 level plan (Scale: 1/50) | 8.6 MB | JPEG | |
| TTSPYABD005036.jpg | B2 Blok: +4.00 kotu soyunma kabinleri detayları (Ölçek: 1/50, 1/1) - Block B2: +4.00 level changing room joinery detais (Scale: 1/50, 1/1) | 7.67 MB | JPEG | |
| TTSPYABD005037.jpg | B2 ve B3 Blokları Arası: +7.00 kotu döşeme planı (Ölçek: 1/50), +10.00 kotu döşeme planı (Ölçek: 1/50) - Area Between Block B2 and B3: +7.00 level pavement plan (Scale: 1/50), +10.00 level pavement plan (Scale: 1/50) | 5.5 MB | JPEG | |
| TTSPYABD005038.jpg | B2 Blok: +7.00 kotu çiçeklik detayları (Ölçek: 1/50, 1/10) - Block B2: +7.00 level planter details (Scale: 1/50, 1/10) | 6.15 MB | JPEG | |
| TTSPYABD005039.jpg | B2 Blok: +4.00 kotu soyunma kabinleri bölme detayları (Ölçek: 1/1) - Block B2: +4.00 level changing room separator details (Scale: 1/1) | 4.48 MB | JPEG | |
| TTSPYABD005040.jpg | B3 Blok: +13.00 kotu planı (Ölçek: 1/50) - Block B3: +13.00 level plan (Scale: 1/50) | 8.21 MB | JPEG | |
| TTSPYABD005041.jpg | B3 Blok: +16.00 ve +19.00 kotları planı (Ölçek: 1/50) - Block B3: +16.00 and +19.00 levels plan (Scale: 1/50) | 8.13 MB | JPEG | |
| TTSPYABD005042.jpg | B3 Blok: A-A kesiti (Ölçek: 1/50) - Block B3: Section A-A (Scale: 1/50) | 5.13 MB | JPEG | |
| TTSPYABD005043.jpg | B3 Blok: B-B kesiti (Ölçek: 1/50), B'-B' kesiti (Ölçek: 1/50) - Block B3: Section B-B (Scale: 1/50), section B'-B' (Scale: 1/50) | 5.15 MB | JPEG | |
| TTSPYABD005044.jpg | B3 Blok: Denizden görünüş (Ölçek: 1/50) - Block B3: Elevation facing the sea (Scale: 1/50) | 5.23 MB | JPEG | |
| TTSPYABD005045.jpg | B3 Blok: Yoldan görünüş (Ölçek: 1/50) - Block B3: Elevation from the road (Scale: 1/50) | 4.57 MB | JPEG | |
| TTSPYABD005046.jpg | B3 Blok: Kuzeydoğu görünüşü (Ölçek: 1/50) - Block B3: Northeast elevation (Scale: 1/50) | 4.9 MB | JPEG | |
| TTSPYABD005047.jpg | B3 Blok: Çatı planı (Ölçek: 1/200), ışıklık kirişi planı (Ölçek: 1/10), B-B kesiti (Ölçek: 1/10) - Block B3: Roof plan (Scale: 1/200), skylight beam plan (Scale: 1/10), section B-B (Scale: 1/10) | 7.03 MB | JPEG | |
| TTSPYABD005048.jpg | B4 Blok (Çocuk Lokali): Tuvalet bölme detayları (Ölçek: 1/20, 1/1) - Block B4 (Childrens' Area): Toilet partition panel details (Scale: 1/20, 1/1) | 5.16 MB | JPEG | |
| TTSPYABD005049.jpg | Otopark Bekçi Kulübesi ve B2 Blok Büfe: Servis bankosu detayı (Ölçek: 1/20, 1/5) - Parking Lot Guardhouse and Block B2 Cafeteria: Service desk detail (Scale: 1/20, 1/5) | 4.78 MB | JPEG | |
| TTSPYABD005050.jpg | B4 Blok (Çocuk Lokali): Bahçe planı (Ölçek: 1/100), A-A kesiti (Ölçek: 1/100), B-B kesiti (Ölçek: 1/100) - Block B4 (Childrens' Area): Garden plan (Scale: 1/100), section A-A (Scale: 1/100), section B-B (Scale: 1/100) | 5.45 MB | JPEG |
1975-12-04
RIGHTS STATEMENT
Salt is a partner of Flickr Commons. All visual materials within Flickr Commons and digitized by Salt Research which are accessible via saltresearch.org are shared under the Creative Commons license:
This material is provided solely for the purpose of individual research. It can be used under Creative Commons Attribution-NonCommercial-NoDerivatives 4.0 International (CC BY-NC-ND 4.0) license. The terms specified hereunder:
• The creator or the licensor of the work should be stated in all copies,
• Copies of documents, or documents created from copies can not be used commercially,
• Documents can not be remixed, transformed or built upon.
For each use, credits should be given as stated in the record.
(e.g. Salt Research, Harika-Kemali Söylemezoğlu Archive)
For any rights requests outside of personal research purposes, please contact Salt Research via salt.research@saltonline.org

