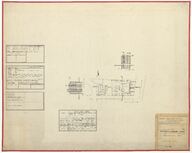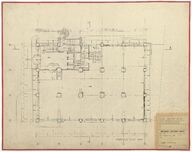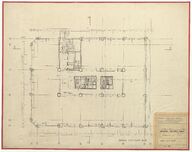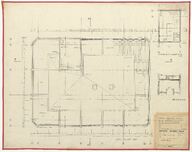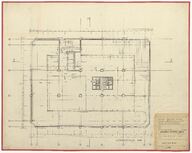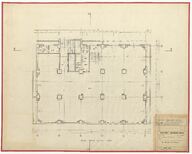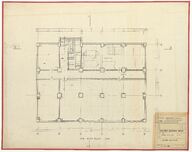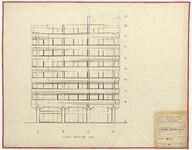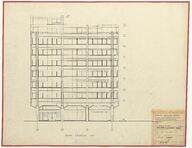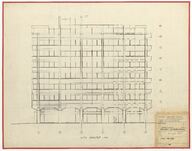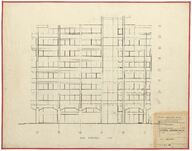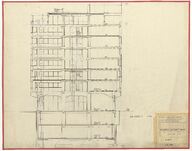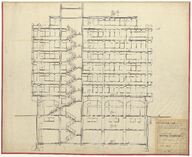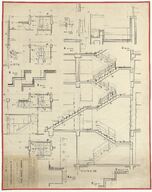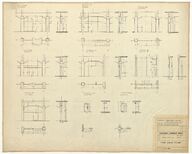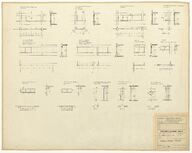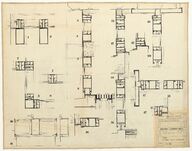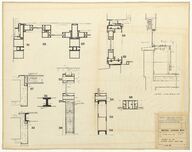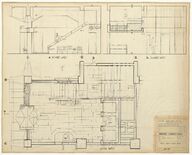| File | Description | Size | Format | |
|---|---|---|---|---|
| TTSPKOZD002001.jpg | Vaziyet planı (Ölçek: 1/500) - Site plan (Scale: 1/500) | 6.18 MB | JPEG | |
| TTSPKOZD002002.jpg | Zemin kat planı (Ölçek: 1/50) - Ground floor plan (Scale: 1/50) | 7.61 MB | JPEG | |
| TTSPKOZD002003.jpg | Normal kat planı (Ölçek: 1/50) - Typical floor plan (Scale: 1/50) | 7.01 MB | JPEG | |
| TTSPKOZD002004.jpg | Çatı planı (Ölçek: 1/50) - Roof plan (Scale: 1/50) | 6.95 MB | JPEG | |
| TTSPKOZD002005.jpg | Çekme kat planı (Ölçek: 1/50) - Mezzanine floor plan (Scale: 1/50) | 7.26 MB | JPEG | |
| TTSPKOZD002006.jpg | 1. bodrum kat planı (Ölçek: 1/50) - 1st basement floor plan (Scale: 1/50) | 6.68 MB | JPEG | |
| TTSPKOZD002007.jpg | 2. bodrum kat planı (Ölçek: 1/50) - 2nd basement floor plan (Scale: 1/50) | 6.33 MB | JPEG | |
| TTSPKOZD002008.jpg | Kuzey görünüşü (Ölçek: 1/50) - North elevation (Scale: 1/50) | 6.96 MB | JPEG | |
| TTSPKOZD002009.jpg | Güney görünüşü (Ölçek: 1/50) - South elevation (Scale: 1/50) | 6.96 MB | JPEG | |
| TTSPKOZD002010.jpg | Doğu görünüşü (Ölçek: 1/50) - East elevation (Scale: 1/50) | 7.36 MB | JPEG | |
| TTSPKOZD002011.jpg | Batı görünüşü (Ölçek: 1/50) - West elevation (Scale: 1/50) | 7.16 MB | JPEG | |
| TTSPKOZD002012.jpg | A-A kesiti (Ölçek: 1/50) - Section A-A (Scale: 1/50) | 7.76 MB | JPEG | |
| TTSPKOZD002013.jpg | B-B kesiti (Ölçek: 1/50) - Section B-B (Scale: 1/50) | 8.5 MB | JPEG | |
| TTSPKOZD002014.jpg | M1 merdiveni sistem detayı (Ölçek: 1/50, 1/20, 1/5) - Staircase M1 system details (Scale: 1/50, 1/20, 1/5) | 8.92 MB | JPEG | |
| TTSPKOZD002015.jpg | Vitrin tipleri (Ölçek: 1/50) - Showcase details (Scale: 1/50) | 7.03 MB | JPEG | |
| TTSPKOZD002016.jpg | Pencere ve kapı tipleri (Ölçek: 1/50) - Window and door schedule (Scale: 1/50) | 6.77 MB | JPEG | |
| TTSPKOZD002017.jpg | Vitrin detayları (Ölçek: 1/1, 1/5) - Showcase details (Scale: 1/1, 1/5) | 7.12 MB | JPEG | |
| TTSPKOZD002018.jpg | Vitrin detayları (Ölçek: 1/1, 1/5) - Window and door details (Scale: 1/1, 1/5) | 6.48 MB | JPEG | |
| TTSPKOZD002019.jpg | Giriş holü sistem detayı (Ölçek: 1/20) - Entrance hall system details (Scale: 1/20) | 7.78 MB | JPEG |
1976-09-30
RIGHTS STATEMENT
Salt is a partner of Flickr Commons. All visual materials within Flickr Commons and digitized by Salt Research which are accessible via saltresearch.org are shared under the Creative Commons license:
This material is provided solely for the purpose of individual research. It can be used under Creative Commons Attribution-NonCommercial-NoDerivatives 4.0 International (CC BY-NC-ND 4.0) license. The terms specified hereunder:
• The creator or the licensor of the work should be stated in all copies,
• Copies of documents, or documents created from copies can not be used commercially,
• Documents can not be remixed, transformed or built upon.
For each use, credits should be given as stated in the record.
(e.g. Salt Research, Harika-Kemali Söylemezoğlu Archive)
For any rights requests outside of personal research purposes, please contact Salt Research via salt.research@saltonline.org

