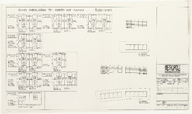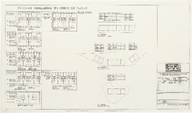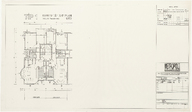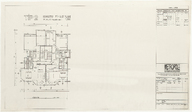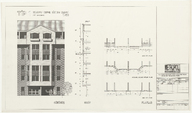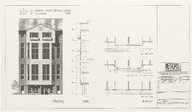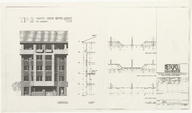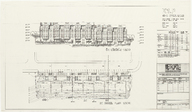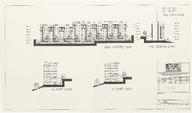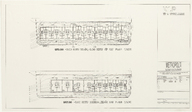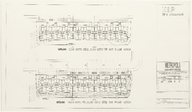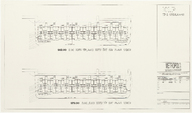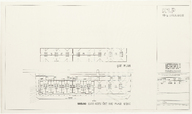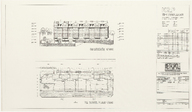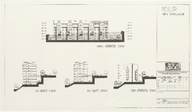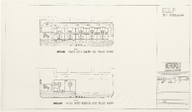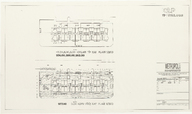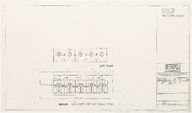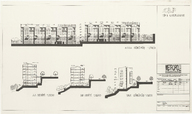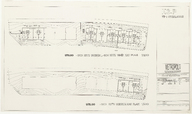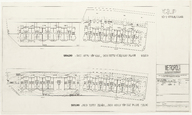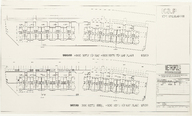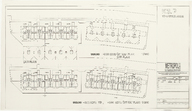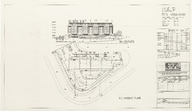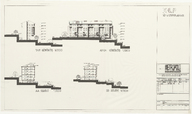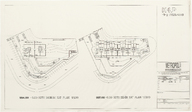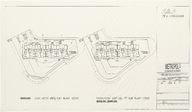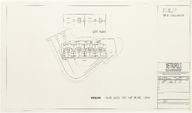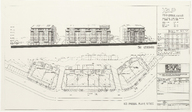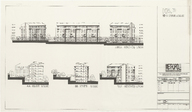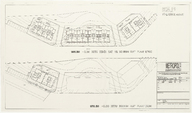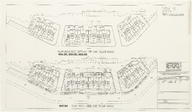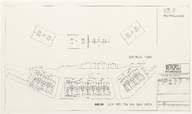| File | Description | Size | Format | |
|---|---|---|---|---|
| TTSPDIKD001001.jpg | K2 Parseli, K3 Parseli; Tip 1 Konut: Kat planları (Ölçek: 1/200) - Plot K2, Plot K3; Type 1 Housing: Floor plans (Scale: 1/200) | 29.64 MB | JPEG | |
| TTSPDIKD001002.jpg | K1 Parseli, K5 Parseli, K4 Parseli; Tip 2 Konut: Kat planları (Ölçek: 1/200) - Plot K1, Plot K5, Plot K4; Type 2 Housing: Floor plans (Scale: 1/200) | 26.49 MB | JPEG | |
| TTSPDIKD001003.jpg | K2 Parseli, K3 Parseli; Tip 1 Konut: Tip kat planı (Ölçek: 1/50) - Plot K2, Plot K3; Type 1 Housing: Typical floor plan (Scale: 1/50) | 26.74 MB | JPEG | |
| TTSPDIKD001004.jpg | K1 Parseli, K5 Parseli, K4 Parseli; Tip 2 Konut: Tip kat planı (Ölçek: 1/50) - Plot K1, Plot K5, Plot K4; Type 2 Housing: Typical floor plan (Scale: 1/50) | 28.48 MB | JPEG | |
| TTSPDIKD001005.jpg | K2 Parseli, Tip 1 Konut: Ön cephe detayları (Ölçek: 1/50) - Plot K2, Type 1 Housing: Front facade details (Scale: 1/50) | 32.42 MB | JPEG | |
| TTSPDIKD001006.jpg | K3 Parseli, Tip 1 Konut: Ön cephe detayları (Ölçek: 1/50) - Plot K3, Type 1 Housing: Front facade details (Scale: 1/50) | 31.38 MB | JPEG | |
| TTSPDIKD001007.jpg | K4 Parseli, Tip 2 Konut: Ön cephe detayları (Ölçek: 1/50) - Plot K4, Type 2 Housing: Front facade details (Scale: 1/50) | 32.56 MB | JPEG | |
| TTSPDIKD001008.jpg | K1 Parseli: Ön görünüş (Ölçek: 1/200), vaziyet planı (Ölçek: 1/200) - Plot K1: Front elevation (Scale: 1/200), site plan (Scale: 1/200) | 32.73 MB | JPEG | |
| TTSPDIKD001009.jpg | K1 Parseli: Arka görünüş (Ölçek: 1/200), yan görünüş (Ölçek: 1/200), A-A kesiti (Ölçek: 1/200), B-B kesiti (Ölçek: 1/200) - Plot K1: Rear elevation (Scale: 1/200), section A-A (Scale: 1/200), section B-B (Scale: 1/200) | 27.36 MB | JPEG | |
| TTSPDIKD001010.jpg | K1 Parseli: +970.00 kotu planı (Ölçek: 1/200), +967 kotu planı (Ölçek: 1/200) - Plot K1: +970.00 level plan (Scale: 1/200), +967.00 level plan (Scale: 1/200) | 28.36 MB | JPEG | |
| TTSPDIKD001011.jpg | K1 Parseli: +976.00 kotu planı (Ölçek: 1/200), +973.00 kotu planı (Ölçek: 1/200) - Plot K1: +976.00 level plan (Scale: 1/200), +973.00 level plan (Scale: 1/200) | 29.92 MB | JPEG | |
| TTSPDIKD001012.jpg | K1 Parseli: +982.00 kotu planı (Ölçek: 1/200), +979.00 kotu planı (Ölçek: 1/200) - Plot K1: +982.00 level plan (Scale: 1/200), +979.00 level plan (Scale: 1/200) | 27.76 MB | JPEG | |
| TTSPDIKD001013.jpg | K1 Parseli: Çatı planı (Ölçek: 1/200), +985.00 kotu planı (Ölçek: 1/200) - Plot K1: Roof plan (Scale: 1/200), +985.00 level plan (Scale: 1/200) | 26.04 MB | JPEG | |
| TTSPDIKD001014.jpg | K2 Parseli: Ön görünüş (Ölçek: 1/200), vaziyet planı (Ölçek: 1/200) - Plot K2: Front elevation (Scale: 1/200), site plan (Scale: 1/200) | 21.79 MB | JPEG | |
| TTSPDIKD001015.jpg | K2 Parseli: Arka görünüş (Ölçek: 1/200), A-A kesiti (Ölçek: 1/200), B-B kesiti (Ölçek: 1/200), yan görünüş (Ölçek: 1/200) - Plot K2: Rear elevation (Scale: 1/200), section A-A (Scale: 1/200), section B-B (Scale: 1/200), side elevation (Scale: 1/200) | 28.94 MB | JPEG | |
| TTSPDIKD001016.jpg | K2 Parseli: +971.00 kotu planı (Ölçek: 1/200), +968.00 kotu planı (Ölçek: 1/200) - Plot K2: +971.00 level plan (Scale: 1/200), +968.00 level plan (Scale: 1/200) | 27.58 MB | JPEG | |
| TTSPDIKD001017.jpg | K2 Parseli: +974.00, +980.00, +983.00 kotları planı (Ölçek: 1/200), +977.00 kotu planı (Ölçek: 1/200) - Plot K2: +974.00, +980.00, +983.00 levels plan (Scale: 1/200), +977.00 level plan (Scale: 1/200) | 29.41 MB | JPEG | |
| TTSPDIKD001018.jpg | K2 Parseli: Çatı planı (Ölçek: 1/200), +986.00 kotu planı (Ölçek: 1/200) - Plot K2: Roof plan (Scale: 1/200), +986.00 level plan (Scale: 1/200) | 22.92 MB | JPEG | |
| TTSPDIKD001019.jpg | K3 Parseli: Arka görünüş (Ölçek: 1/200), A-A kesiti (Ölçek: 1/200), B-B kesiti (Ölçek: 1/200), yan görünüş (Ölçek: 1/200) - Plot K3: Rear elevation (Scale: 1/200), section A-A (Scale: 1/200), section B-B (Scale: 1/200), side elevation (Scale: 1/200) | 29.64 MB | JPEG | |
| TTSPDIKD001020.jpg | K3 Parseli: +978.00 kotu planı (Ölçek: 1/200), +975.00 kotu planı (Ölçek: 1/200) - Plot K3: +978.00 level plan (Scale: 1/200), +975.00 level plan (Scale: 1/200) | 26.47 MB | JPEG | |
| TTSPDIKD001021.jpg | K3 Parseli: +984.00 kotu planı (Ölçek: 1/200), +981.00 kotu planı (Ölçek: 1/200) - Plot K3: +984.00 level plan (Scale: 1/200), +981.00 level plan (Scale: 1/200) | 23.37 MB | JPEG | |
| TTSPDIKD001022.jpg | K3 Parseli: +990.00 kotu planı (Ölçek: 1/200), +987.00 kotu planı (Ölçek: 1/200) - Plot K3: +990.00 level plan (Scale: 1/200), +987.00 level plan (Scale: 1/200) | 29.39 MB | JPEG | |
| TTSPDIKD001023.jpg | K3 Parseli: +996.00 kotu planı (Ölçek: 1/200), +993.00 kotu planı (Ölçek: 1/200) - Plot K3 : +996.00 level plan (Scale: 1/200), +993.00 level plan (Scale: 1/200) | 31.17 MB | JPEG | |
| TTSPDIKD001024.jpg | K4 Parseli: Ön görünüş (Ölçek: 1/200), vaziyet planı (Ölçek: 1/200) - Plot K4: Front elevation (Scale: 1/200), site plan (Scale: 1/200) | 29.98 MB | JPEG | |
| TTSPDIKD001025.jpg | K4 Parseli: Yan görünüş (Ölçek: 1/200), arka görünüş (Ölçek: 1/200), A-A kesiti (Ölçek: 1/200), B-B kesiti (Ölçek: 1/200) - Plot K4: Side elevation (Scale: 1/200), Rear elevation (Scale: 1/200), section A-A (Scale: 1/200), section B-B (Scale: 1/200) | 25.28 MB | JPEG | |
| TTSPDIKD001026.jpg | K4 Parseli: +994.00 kotu planı (Ölçek: 1/200), +997.00 kotu planı (Ölçek: 1/200) - Plot K4: +994.00 level plan (Scale: 1/200), +997.00 level plan (Scale: 1/200) | 27.02 MB | JPEG | |
| TTSPDIKD001027.jpg | K4 Parseli: +1000.00 kotu planı (Ölçek: 1/200), +1003.00, +1006.00 kotları planı (Ölçek: 1/200) - Plot K4: +1000.00 level plan (Scale: 1/200), +1003.00, +1006.00 levels plan (Scale: 1/200) | 27.72 MB | JPEG | |
| TTSPDIKD001028.jpg | K4 Parseli: Çatı planı (Ölçek: 1/200), +1009.00 kotu planı (Ölçek: 1/200) - Plot K4: Roof plan (Scale: 1/200), +1009.00 level plan (Scale: 1/200) | 25.8 MB | JPEG | |
| TTSPDIKD001029.jpg | K5 Parseli: Ön görünüş (Ölçek: 1/200), vaziyet planı (Ölçek: 1/200) - Plot K5: Front elevation (Scale: 1/200), site plan (Scale: 1/200) | 31.27 MB | JPEG | |
| TTSPDIKD001030.jpg | K5 Parseli: Arka görünüş (Ölçek: 1/200), A-A kesiti (Ölçek: 1/200), B-B kesiti (Ölçek: 1/200), yan görünüş (Ölçek: 1/200) - Plot K5: Rear elevation (Scale: 1/200), section A-A (Scale: 1/200), section B-B (Scale: 1/200), side elevation (Scale: 1/200) | 29.85 MB | JPEG | |
| TTSPDIKD001031.jpg | K5 Parseli: +981.50 kotu planı (Ölçek: 1/200), +978.50 kotu planı (Ölçek: 1/200) - Plot K5: +981.50 level plan (Scale: 1/200), +978.50 level plan (Scale: 1/200) | 28.74 MB | JPEG | |
| TTSPDIKD001032.jpg | K5 Parseli: +984.50, +990.50, +993.50 kotu planı (Ölçek: 1/200), +987.50 kotu planı (Ölçek: 1/200) - Plot K5: +984.50, +990.50, +993.50 level plan (Scale: 1/200), +987.50 level plan (Scale: 1/200) | 22.24 MB | JPEG | |
| TTSPDIKD001033.jpg | K5 Parseli: Çatı planı (Ölçek: 1/200), +996.50 kotu planı (Ölçek: 1/200) - Plot K5: Roof plan (Scale: 1/200), +996.50 level plan (Scale: 1/200) | 27.15 MB | JPEG |
RIGHTS STATEMENT
Salt is a partner of Flickr Commons. All visual materials within Flickr Commons and digitized by Salt Research which are accessible via saltresearch.org are shared under the Creative Commons license:
This material is provided solely for the purpose of individual research. It can be used under Creative Commons Attribution-NonCommercial-NoDerivatives 4.0 International (CC BY-NC-ND 4.0) license. The terms specified hereunder:
• The creator or the licensor of the work should be stated in all copies,
• Copies of documents, or documents created from copies can not be used commercially,
• Documents can not be remixed, transformed or built upon.
For each use, credits should be given as stated in the record.
(e.g. Salt Research, Harika-Kemali Söylemezoğlu Archive)
For any rights requests outside of personal research purposes, please contact Salt Research via salt.research@saltonline.org

