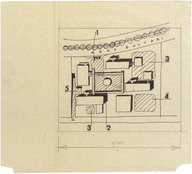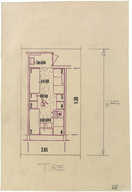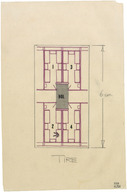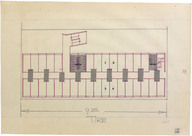| File | Description | Size | Format | |
|---|---|---|---|---|
| TTSPAOYD002001.jpg | Dış mekanlar düzeni ve fonksiyonel ilişkiler şeması (1: Giriş avlusu, 2: Orta iç mekan, 3: Çalışma salonlarını çevreleyen yeşil alanlar, 4: Açık spor alanları, 5: Servis avlusu) - Diagram showing the arrangement of the outer spaces and the functional relations (1: Entrance court, 2: Central inner space, 3: Green spaces surrounding study halls, 4: Outdoor sports facilities, 5: Service courtyard) | 2.3 MB | JPEG | |
| TTSPAOYD002002.jpg | Tip yatak odası planı - Typical dormitory room plan | 2.18 MB | JPEG | |
| TTSPAOYD002003.jpg | Yatak odalarının gruplanmasını gösteren şema - Diagram showing the grouping of dormitory rooms | 2.41 MB | JPEG | |
| TTSPAOYD002004.jpg | Yatakhane: Tip kat planı - Dormitory: Typical floor plan | 2.53 MB | JPEG |
RIGHTS STATEMENT
Salt is a partner of Flickr Commons. All visual materials within Flickr Commons and digitized by Salt Research which are accessible via saltresearch.org are shared under the Creative Commons license:
This material is provided solely for the purpose of individual research. It can be used under Creative Commons Attribution-NonCommercial-NoDerivatives 4.0 International (CC BY-NC-ND 4.0) license. The terms specified hereunder:
• The creator or the licensor of the work should be stated in all copies,
• Copies of documents, or documents created from copies can not be used commercially,
• Documents can not be remixed, transformed or built upon.
For each use, credits should be given as stated in the record.
(e.g. Salt Research, Harika-Kemali Söylemezoğlu Archive)
For any rights requests outside of personal research purposes, please contact Salt Research via salt.research@saltonline.org









