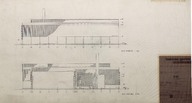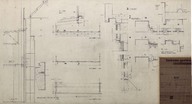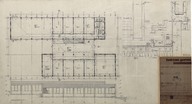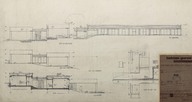İzmir Demir Çelik Sanayi Anonim Şirketi: Uygulama projesi - Izmir Iron and Steel Industry Corporation: Construction project
| Dublin Core Alanı | Değer | Dil |
|---|---|---|
| dc.provenance | Cengiz Bektaş Arşivi - Cengiz Bektaş Archive | |
| dc.contributor | Çizen - Drawing: Cengiz Yesügey, Kubilay Nalbantoğlu, Ergun Yulu, Erol Günöz, Mustafa Eroğlu | |
| dc.contributor | Kontrol - Control: Cengiz Bektaş | |
| dc.coverage.spatial | İzmir | |
| dc.coverage.temporal | 1978 | |
| dc.creator | Mimar - Architect: Cengiz Bektaş | |
| dc.date.accessioned | 2019-05-16T08:07:46Z | - |
| dc.date.available | 2019-05-16T08:07:46Z | - |
| dc.date.issued | 1978-09 | |
| dc.date.issued | 1978-11 | |
| dc.identifier | TCBPIZD001 | |
| dc.identifier.other | 131438 | |
| dc.identifier.uri | https://archives.saltresearch.org/handle/123456789/196353 | - |
| dc.description | Madde holü planı, atelye (atölye)-hadde holü zemin plan ve detayları, atelye üst kat plan ve detayları, stok holü planı, yemek soyunma yer katı plan ve detayları; bürolar birinci kat plan, kesit, cephe ve detayları; arakat- bürolar merdiveni plan, kesit ve detayları; kesitler, görünüşler, sistem detayı (atelye-hadde holü), idari ve sosyal tesisleri durum planı ve detayları, giriş plan ve görünüşleri; teknik hizmetler binası plan, kesit, cephe ve detayları; proje mühendisliği plan, kesit, cephe ve detayları; yemek-dinlenme plan, kesit, cephe ve detayları; konuklar plan, kesit, cephe ve detayları; depo plan, kesit, cephe ve detayları; garaj plan, kesit, cephe ve detayları (Ölçek: 1/200, 1/100, 1/50, 1/20, 1/10, 1/5, 1/2, 1/1) - Substance hall plan, workshop-rolling hall ground plan and details, workshop upper floor plan and details, supply hall plan, cafeteria-changing room ground floor plan and details; plan, section, elevation and details of the first floor offices; plan, section and details of the mezzanine-office staircase; sections, elevations, system detail (workshop-rolling hall), management and social center site plan and details, plan and elevations of the entrance; plan, section, elevation and details of the technical services building; plan, section, elevation and details of the project engineering area; plan, section, elevation and details of cafeteria-lounge; plan, section, elevation and details of the guest area; plan, section, elevation and details of the storage; plan, section, elevation and details of the garage (Scale: 1/200, 1/100, 1/50, 1/20, 1/10, 1/5, 1/2, 1/1) | |
| dc.format | 128,7 - 59,4 cm | |
| dc.format | 128,8 - 59,2 cm | |
| dc.format | 128,4 - 59,3 cm | |
| dc.format | 128,8 - 59,3 cm | |
| dc.format | 134,6 - 59,3 cm | |
| dc.format | 142,5 - 59,6 cm | |
| dc.format | 128,3 - 58,8 cm | |
| dc.format | 129 - 59,8 cm | |
| dc.format | 128,2 - 59,3 cm | |
| dc.format | 109,8 - 59,5 cm | |
| dc.format | 109,8 - 59,5 cm | |
| dc.format | 128 - 59,5 cm | |
| dc.format | 129,3 - 60,7 cm | |
| dc.format | 127,5 - 59 cm | |
| dc.format | 128 - 59,3 cm | |
| dc.format | 109,5 - 59,7 cm | |
| dc.format | 109,4 - 58,5 cm | |
| dc.format | 128,1 - 60,3 cm | |
| dc.format | 128 - 59,5 cm | |
| dc.format | 129 - 59,5 cm | |
| dc.format | 133,5 - 59 cm | |
| dc.format | 129 - 59,5 cm | |
| dc.format | Aydınger kağıdı üzerine siyah mürekkep - Black ink on tracing paper | |
| dc.language | Türkçe - Turkish | |
| dc.rights | Open Access | |
| dc.subject | İzmir Demir Çelik Sanayi Anonim Şirket | |
| dc.subject | Izmir Iron and Steel Industry Corporation | |
| dc.subject | Büro | |
| dc.subject | Ofis | |
| dc.subject | Office | |
| dc.subject | Bektaş Günöz Mimarlık İşliği | |
| dc.title | İzmir Demir Çelik Sanayi Anonim Şirketi: Uygulama projesi - Izmir Iron and Steel Industry Corporation: Construction project | |
| dc.type | Çizim - Drawing | |
| dc.location | SALT Research | |
| dc.identifier.projectcode | CB | |
| dc.catalogedby | Beril Sarısakal | |
| dc.date.cataloged | 2017-08-16 | |
| dc.date.acquisition | 2018-01-04 | |
| dc.format.numberofscans | 22 | |
| dc.format.numberofpages | 22 | |
| dcterms.accrualMethod | Donation | |
| dc.rights.holder | Cengiz Bektaş | |
| Koleksiyonlar | Izmir Iron and Steel Industry Corporation | |
Dosyalar
| Dosya | Tanım | Boyut | Biçim | |
|---|---|---|---|---|
| TCBPIZD001001.jpg | 7.11 MB | JPEG | ||
| TCBPIZD001002.jpg | 7.14 MB | JPEG | ||
| TCBPIZD001003.jpg | 6.67 MB | JPEG | ||
| TCBPIZD001004.jpg | 7.51 MB | JPEG | ||
| TCBPIZD001005.jpg | 8.32 MB | JPEG | ||
| TCBPIZD001006.jpg | 8.4 MB | JPEG | ||
| TCBPIZD001007.jpg | 7.7 MB | JPEG | ||
| TCBPIZD001008.jpg | 7.85 MB | JPEG | ||
| TCBPIZD001009.jpg | 6.54 MB | JPEG | ||
| TCBPIZD001010.jpg | 6.09 MB | JPEG | ||
| TCBPIZD001011.jpg | 5.86 MB | JPEG | ||
| TCBPIZD001012.jpg | 7.9 MB | JPEG | ||
| TCBPIZD001013.jpg | 6.89 MB | JPEG | ||
| TCBPIZD001014.jpg | 7.5 MB | JPEG | ||
| TCBPIZD001015.jpg | 7.64 MB | JPEG | ||
| TCBPIZD001016.jpg | 6.46 MB | JPEG | ||
| TCBPIZD001017.jpg | 5.82 MB | JPEG | ||
| TCBPIZD001018.jpg | 7.94 MB | JPEG | ||
| TCBPIZD001019.jpg | 7.13 MB | JPEG | ||
| TCBPIZD001020.jpg | 7.23 MB | JPEG | ||
| TCBPIZD001021.jpg | 6.97 MB | JPEG | ||
| TCBPIZD001022.jpg | 8.03 MB | JPEG |



























