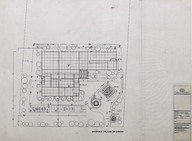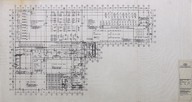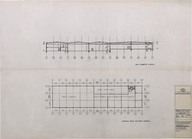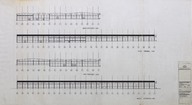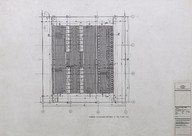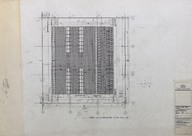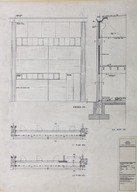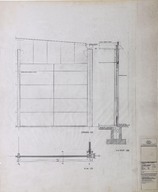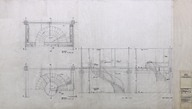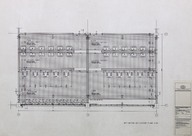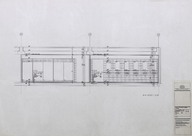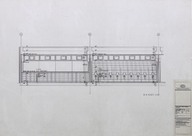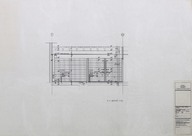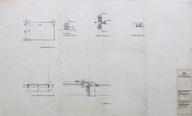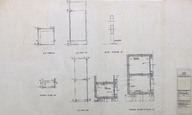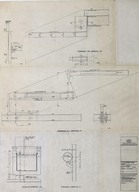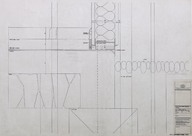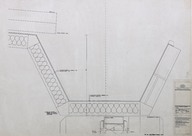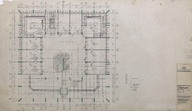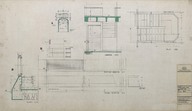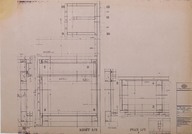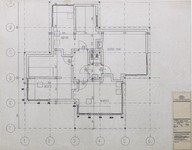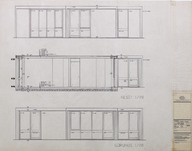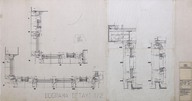Title
Fe-Farma Tıbbi Malzemeler Fabrikası: Uygulama projesi - Fe-Farma Medical Equipment Factory: Construction project
Creator
Mimar - Architect: Cengiz Bektaş
Description
Vaziyet planı (Ölçek: 1/500), fabrika yapısı zemin kat planı, asma kat planı, A-A kesiti, görünüşler, ıslak hacim ve soyunma odaları planı (Ölçek: 1/200, 1/50), ön yapım yağmur oluğu ve duvar temel bağlantı detayı, dış kolon duvar detayı, dış kapı detayı, iç kapı detayı (Ölçek: 1/10, 1/2), ıslak hacim ve soyunma odaları A-A ve B-B kesitleri (Ölçek: 1/50), güney cephesi sistem 1-1 ve 2-2 planları, görünüşü ve sistem kesiti; batı cephesi planı, görünüşü ve sistem kesiti, M1 merdiveni planları, A-A kesiti, B-B kesiti, yemekhane wc-lavabo planı, A-A kesiti, B-B kesiti, C-C kesiti (Ölçek: 1/20); wc kabin planı ve nokta detayları, ıslak hacim kapı planı ve detayı, duş kabini planı, A-A kesiti ve detayları, soyunma odası dolapları planı, B-B kesiti ve detayları, merdiven üst basamak ve alt basamak kesitleri ve detayları, çiçeklik detayı, tutamak detayı, ön yapım yağmur oluğu ve duvar-temel bağlantı detayları (Ölçek: 1/10, 1/5, 1/2, 1/1) yönetim yapısı zemin kat planı, birinci kat planı ve doğrama detayları, A-A kesiti, görünüşleri, sistem planı ve doğrama detayları, sistem kesiti, görünüşü ve doğrama detayları, merdiven ve ısıtma elemanı detayları, yağmur suyu iniş detayı, pleksiglas tepe ışıklığı detayı, wc önü ahşap kafes plan, kesit ve görünüşü, detayları, banko üst görünüşü, iç görünüşü, I-I ve II-II kesitleri, detayları, laboratuar dolapları detayları, bekçi binası planı, kesit ve görünüşleri, nokta detayları (Ölçek: 1/50, 1/20, 1/2, 1/1) - Site plan (Scale: 1/500), factory building ground floor plan, mezzanine floor plan, A-A section, elevations, wet area and changing rooms plan (Scale: 1/200, 1/50), precast gutter and wall foundation connection detail, exterior colomn detail, external door detail, inner door detail (Scale: 1/10, 1/2), wet area and changing rooms A-A and B-B sections, (Scale: 1/50), south facade system I-I and II-II plans, elevation and system section; west facade plan, elevation and system section, M1 staircase plans, A-A section, B-B section, dining hall wc-bathroom plan, A-A section, B-B section, C-C section (Scale: 1/20); wc cubicle plan and fine details, wet area door plan and detail, shower cubicle plan, A-A section and details, changing room cupboards plan, B-B section and details, staircase first step and last step sections and details, planter detail, handle detail, precast gutter and wall-foundation connection details (Scale: 1/10, 1/5, 1/2, 1/1), administration building ground floor, first floor plan and joinery details, A-A section, elevations, system plan and joinery details, system section, elevation and joinery details, staircase and heater details, rainwater drainage detail, plexiglas light well detail, wc wooden separator plan, section and elevation, details, counter top view, internal view, I-I and II-II sections, details, laboratory cupboards details, gatehouse plan, section and elevations, fine details (Scale: 1/50, 1/20, 1/2, 1/1)
Issue Date
1999-01
Coverage
[Elazığ]
Subject
Location
SALT Research
URI
https://archives.saltresearch.org/handle/123456789/196278
Collections
Type
Format
80,2 - 59,2 cm, 11,8 - 59,2 cm, 83,8 - 60 cm, 109,1 - 59,5 cm, 84 - 59,5 cm, 63,8 - 53,1 cm, 83,8 - 59,3 cm, 168,2 - 34,7 cm, 63,8 53,1 cm, 59,5 - 83,8 cm, 69,2 - 83,8 cm, 121,7 - 68,7 cm, 84 - 59,5 cm, 83,8 - 59,5 cm, 83,8 - 59,5 cm, 83,8 - 59,5 cm, 98,3 - 59,5 cm, 99 - 59,5 cm, 58,6 - 81 cm, 83,7 - 59,5 cm, 83,8 - 59,5 cm, 95,7 - 54,8 cm, 114,2 - 55 cm, 95,3 - 27,7 cm, 97,5 - 27,7 cm, 97,7 - 27,7 cm, 97,3 - 27,7 cm, 97,4 - 27,5 cm, 114 - 55 cm, 114,8 - 54,7 cm, 94,7 - 54,7 cm, 95,2 - 27,6 cm, 114 - 27,6 cm, 132,5 - 60,2 cm, 86,1 - 60,1 cm, 76,5 - 59,5 cm, 76,5 - 59,5 cm, 113,3 - 59,4 cm, Aydınger kağıdı üzerine siyah mürekkep, kurşun kalem ve keçeli kalem - Black ink, pencil and marker on tracing paper
Number of Scanned Documents
37
Identifier
TCBPFARD001
Rights
Open Access
Rights Holder
Cengiz Bektaş
Accrual Method
Donation

