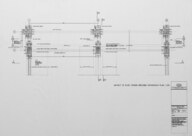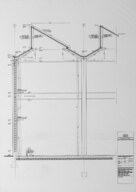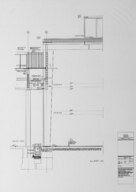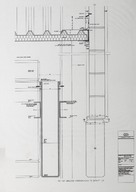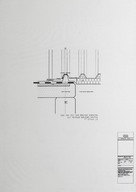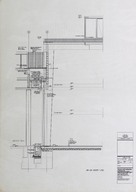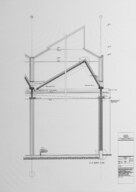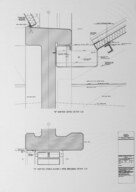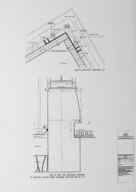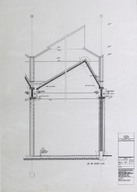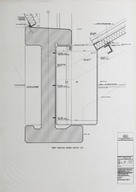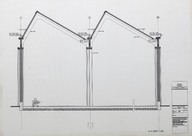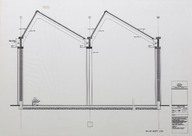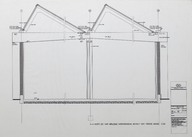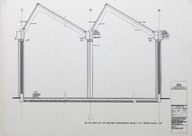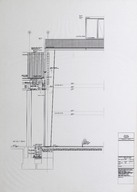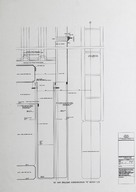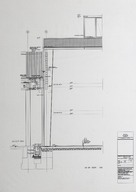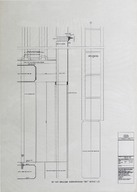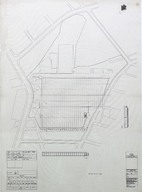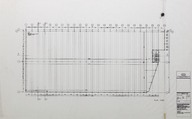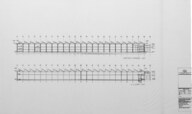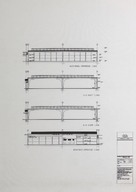| File | Description | Size | Format | |
|---|---|---|---|---|
| TCBPDEBD006001.jpg | 2.47 MB | JPEG | ||
| TCBPDEBD006002.jpg | 2.45 MB | JPEG | ||
| TCBPDEBD006003.jpg | 2.54 MB | JPEG | ||
| TCBPDEBD006004.jpg | 2.63 MB | JPEG | ||
| TCBPDEBD006005.jpg | 3.68 MB | JPEG | ||
| TCBPDEBD006006.jpg | 3.47 MB | JPEG | ||
| TCBPDEBD006007.jpg | 3.82 MB | JPEG | ||
| TCBPDEBD006008.jpg | 3.99 MB | JPEG | ||
| TCBPDEBD006009.jpg | 2.56 MB | JPEG | ||
| TCBPDEBD006010.jpg | 3.05 MB | JPEG | ||
| TCBPDEBD006011.jpg | 2.52 MB | JPEG | ||
| TCBPDEBD006012.jpg | 3.95 MB | JPEG | ||
| TCBPDEBD006013.jpg | 4.26 MB | JPEG | ||
| TCBPDEBD006014.jpg | 3.53 MB | JPEG | ||
| TCBPDEBD006015.jpg | 3.62 MB | JPEG | ||
| TCBPDEBD006016.jpg | 3.52 MB | JPEG | ||
| TCBPDEBD006017.jpg | 3.53 MB | JPEG | ||
| TCBPDEBD006018.jpg | 3.94 MB | JPEG | ||
| TCBPDEBD006019.jpg | 3.72 MB | JPEG | ||
| TCBPDEBD006020.jpg | 3.84 MB | JPEG | ||
| TCBPDEBD006021.jpg | 3.66 MB | JPEG | ||
| TCBPDEBD006022.jpg | 5.98 MB | JPEG | ||
| TCBPDEBD006023.jpg | 4.25 MB | JPEG | ||
| TCBPDEBD006024.jpg | 2.81 MB | JPEG | ||
| TCBPDEBD006025.jpg | 3.72 MB | JPEG |
1990-11
RIGHTS STATEMENT
Salt is a partner of Flickr Commons. All visual materials within Flickr Commons and digitized by Salt Research which are accessible via saltresearch.org are shared under the Creative Commons license:
This material is provided solely for the purpose of individual research. It can be used under Creative Commons Attribution-NonCommercial-NoDerivatives 4.0 International (CC BY-NC-ND 4.0) license. The terms specified hereunder:
• The creator or the licensor of the work should be stated in all copies,
• Copies of documents, or documents created from copies can not be used commercially,
• Documents can not be remixed, transformed or built upon.
For each use, credits should be given as stated in the record.
(e.g. Salt Research, Harika-Kemali Söylemezoğlu Archive)
For any rights requests outside of personal research purposes, please contact Salt Research via salt.research@saltonline.org

