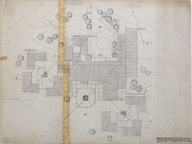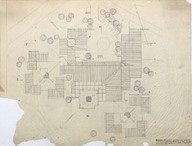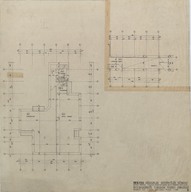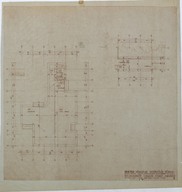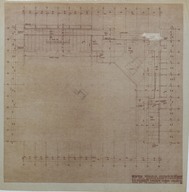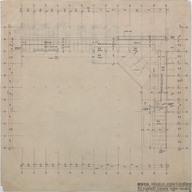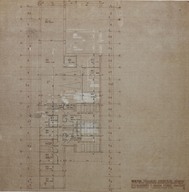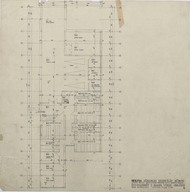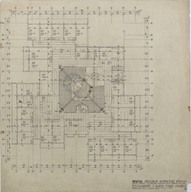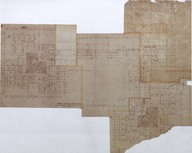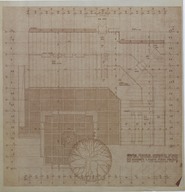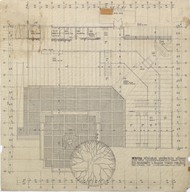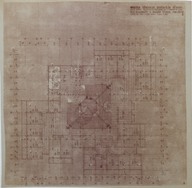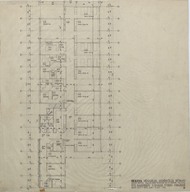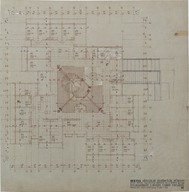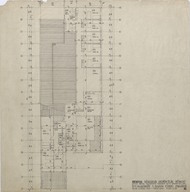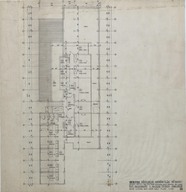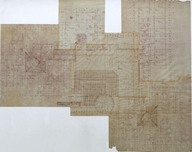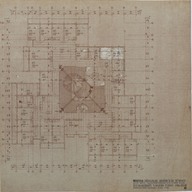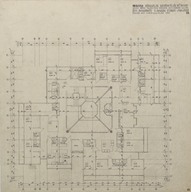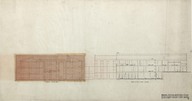| File | Description | Size | Format | |
|---|---|---|---|---|
| TCBPBYED003001.jpg | 3.48 MB | JPEG | ||
| TCBPBYED003001E.jpg | 3.88 MB | JPEG | ||
| TCBPBYED003002.jpg | 2.05 MB | JPEG | ||
| TCBPBYED003002E.jpg | 2.44 MB | JPEG | ||
| TCBPBYED003003.jpg | 2.79 MB | JPEG | ||
| TCBPBYED003003E.jpg | 2.23 MB | JPEG | ||
| TCBPBYED003004.jpg | 2.47 MB | JPEG | ||
| TCBPBYED003004E.jpg | 2.23 MB | JPEG | ||
| TCBPBYED003005.jpg | 2.58 MB | JPEG | ||
| TCBPBYED003006.jpg | 7.83 MB | JPEG | ||
| TCBPBYED003007.jpg | 2.85 MB | JPEG | ||
| TCBPBYED003007E.jpg | 2.88 MB | JPEG | ||
| TCBPBYED003008.jpg | 2.76 MB | JPEG | ||
| TCBPBYED003009.jpg | 2.25 MB | JPEG | ||
| TCBPBYED003010.jpg | 2.45 MB | JPEG | ||
| TCBPBYED003010E.jpg | 2.36 MB | JPEG | ||
| TCBPBYED003011.jpg | 2.21 MB | JPEG | ||
| TCBPBYED003012.jpg | 7.86 MB | JPEG | ||
| TCBPBYED003013.jpg | 2.6 MB | JPEG | ||
| TCBPBYED003014.jpg | 2.32 MB | JPEG | ||
| TCBPBYED003015.jpg | 3.82 MB | JPEG | ||
| TCBPBYED003016.jpg | 4.08 MB | JPEG | ||
| TCBPBYED003017.jpg | 3.62 MB | JPEG | ||
| TCBPBYED003018.jpg | 3.07 MB | JPEG | ||
| TCBPBYED003019.jpg | 3.76 MB | JPEG | ||
| TCBPBYED003020.jpg | 3.34 MB | JPEG | ||
| TCBPBYED003021.jpg | 3.54 MB | JPEG |
RIGHTS STATEMENT
Salt is a partner of Flickr Commons. All visual materials within Flickr Commons and digitized by Salt Research which are accessible via saltresearch.org are shared under the Creative Commons license:
This material is provided solely for the purpose of individual research. It can be used under Creative Commons Attribution-NonCommercial-NoDerivatives 4.0 International (CC BY-NC-ND 4.0) license. The terms specified hereunder:
• The creator or the licensor of the work should be stated in all copies,
• Copies of documents, or documents created from copies can not be used commercially,
• Documents can not be remixed, transformed or built upon.
For each use, credits should be given as stated in the record.
(e.g. Salt Research, Harika-Kemali Söylemezoğlu Archive)
For any rights requests outside of personal research purposes, please contact Salt Research via salt.research@saltonline.org

