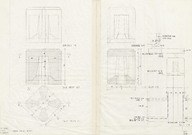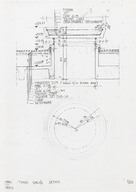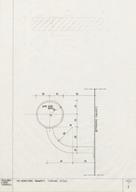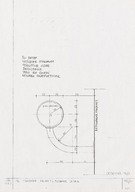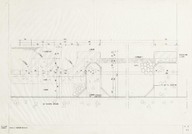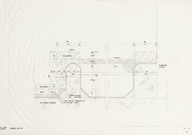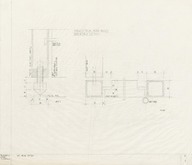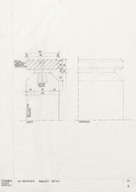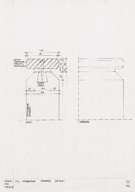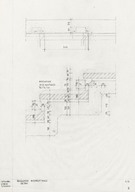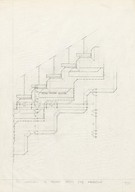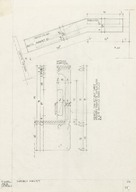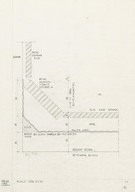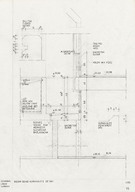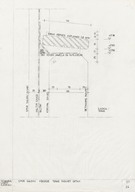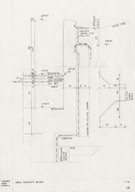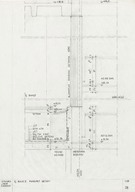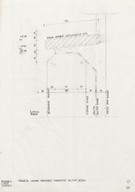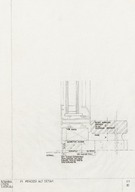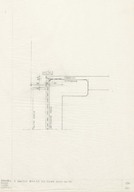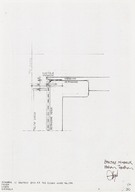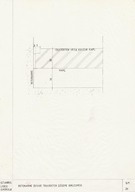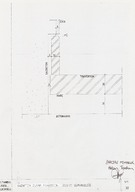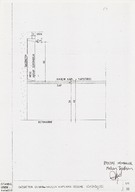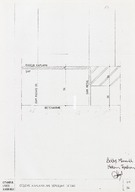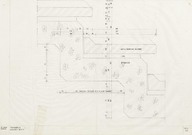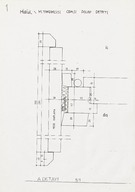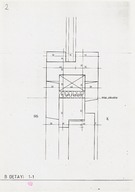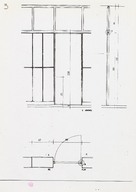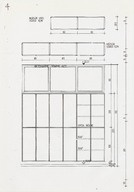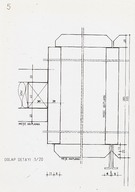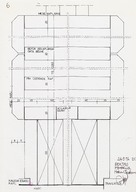İstanbul Lisesi İlkokulu Uygulama Projesi, Detaylar - Construction Project of Istanbul High School Primary School, Details
| Dublin Core Alanı | Değer | Dil |
|---|---|---|
| dc.provenance | Cengiz Bektaş Arşivi - Cengiz Bektaş Archive | - |
| dc.contributor | Mimar - Architect: Hakan Topalhan | - |
| dc.coverage.spatial | Cağaloğlu, [1995-1997] | - |
| dc.creator | Mimar - Architect: Cengiz Bektaş | - |
| dc.date.accessioned | 2019-02-11T08:58:10Z | - |
| dc.date.available | 2019-02-11T08:58:10Z | - |
| dc.date.issued | 1996-05-24 | - |
| dc.identifier | TCBPISPD006 | - |
| dc.identifier.other | 131163 | - |
| dc.identifier.uri | https://archives.saltresearch.org/handle/123456789/194543 | - |
| dc.description | Kolon başlığı detayı, teras ışıklığı detayı, M2 merdiveni parapeti-tutamak detayı, havuz kenarı detayı, bordür detayı, WC pano detayı, M2 merdiveni parapet detayı, basamak aydınlatması detayı, M2 merdiveni iç parapet detayı (M4 merkezli), sahanlık parapeti, tuvalet köşe detayı, resim odası kurangles(kuranglez) detayı, spor salonu yönünde teras parapet detayı, ağaç parapeti detayı, iç bahçe parapet detayı, terasta hamam yönündeki parapetin yalıtım detayı, P1 penceresi alt detayı, iç bahçede bina ile taş duvar arası yalıtım, betonarme duvar-traverten döşeme birleşmesi, gazbeton duvar-traverten döşeme süpürgeliği, gazbeton duvar-kauçuk kaplama döşeme süpürgeliği, döşeme kaplamaları birleşme detayı, M1 merdiveni nokta ayrıntıları, M2 merdiveni basamak detayı, (müdür/yardımcısı) masa detayı, müdür/müdür yardımcısı odası dolap detayları (Ölçek: 1/20, 1/10, 1/5, 1/2, 1/1) - Column capital detail, terrace skylight detail, M2 staircase parapet wall-handrail detail, pool edging detail, edging detail, WC panel detail, M2 staircase parapet wall detail, step lighting detail, M2 staircase inner parapet wall detail (M4 centered), parapet wall for the landing, corner detail for the bathroom, drawing studio areaway detail, parapet wall detail (in the direction of gym), tree parapet detail, inner garden parapet wall detail, insulation detail of terrace parapet wall (in the direction of the Turkish bath), lower part detail of the P1 window, insulation between the building and the stone wall, joining of reinforced concrete wall-travertine floor, aerated concrete wall-travertine floor skirting, aerated concrete wall-rubber floor skirting, joining details of the floorings, fine details of the M1 staircase, M2 staircase step detail, (principal/vice principal) table detail, principal/vice principal room closet details (Scale: 1/20, 1/10, 1/5, 1/2, 1/1) | - |
| dc.format | 41,7 - 29,6 cm; 21,2 - 29,7 cm; 20,9 - 29,4 cm; 21 - 29,6 cm; 41,7 - 29,7 cm; 41,7 - 29,6 cm; 34,5 - 29,6 cm; 21 - 29,7 cm; 21 - 29,7 cm; 21 - 29,6 cm; 21 - 29,7 cm; 20,9 - 29,7 cm; 21 - 29,6 cm; 21 - 29,6 cm; 21 - 29,7 cm; 21 - 29,6 cm; 20,9 - 29,6 cm; 21 - 29,7 cm; 21 - 29,7 cm; 21 - 29,7 cm; 21 - 29,7 cm; 21 - 29,6 cm; 21 - 29,7 cm; 21 - 29,7 cm; 21,1 - 29,7 cm; 109,5 - 29,5 cm; 41,9 - 29,2 cm; 78,8 - 36,2 cm; 21 - 29,7 cm; 21 - 29,7 cm; 21 - 29,7 cm; 21 - 29,7 cm; 21 - 29,7 cm; 21 - 29,7 cm | - |
| dc.format | Eskiz kağıdı üzerine kurşun kalem ile el yazısı | - |
| dc.format | kağıt üzerine baskı | - |
| dc.format | aydınger kağıdı üzerine siyah mürekkep ile el yazısı - Handwriting on tracing paper with pencil | - |
| dc.format | print on paper | - |
| dc.format | handwriting on tracing paper with black ink | - |
| dc.language | Türkçe - Turkish | - |
| dc.rights | Open Access | - |
| dc.subject | İstanbul Lisesi İlkokulu | - |
| dc.subject | Istanbul High School Primary School | - |
| dc.subject | Cağaloğlu | - |
| dc.subject | Eminönü | - |
| dc.subject | İstanbul | - |
| dc.subject | Eğitim Yapıları | - |
| dc.subject | Educational Buildings | - |
| dc.title | İstanbul Lisesi İlkokulu Uygulama Projesi, Detaylar - Construction Project of Istanbul High School Primary School, Details | - |
| dc.type | Çizim - Drawing | - |
| dc.location | SALT Research | - |
| dc.identifier.projectcode | CB | - |
| dc.catalogedby | Beril Sarısakal | - |
| dc.date.cataloged | 2017-08-16 | - |
| dc.format.numberofscans | 34 | - |
| dc.format.numberofpages | 34 | - |
| dcterms.accrualMethod | Donation | - |
| dc.rights.holder | Cengiz Bektaş | - |
| Koleksiyonlar | Istanbul High School Foundation Primary School | |
Dosyalar

