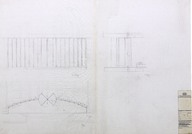Title
İstanbul Lisesi İlkokulu Uygulama Projesi, Detaylar - Construction Project of Istanbul High School Primary School, Details
Creator
Mimar - Architect: Cengiz Bektaş
Description
Kapı şeması: sınıf kapısı (K1), kitaplık kapısı (K2), LY1 kaçış kapısı (K4), müdür ve müdür yardımcısı odası kapısı (K5), iç bahçe kapısı (K6), öğrenci tuvaleti (K7), depo kapısı (K8), teknik merkez kapısı (K9), idare amiri kapısı (K10), teras çıkış kapısı (K11), giriş kapısı (K18), kaçış iç kapısı (K13), birinci sınıfların tuvalet kapısı (K14), ASZ kaçış holü kapısı (K12), idare müdürü tuvaleti kapısı (K15), öğrenci tuvaleti kabin kapısı (K16), öğretmen tuvaleti kapısı (K17), LY1 kaçış iç kapısı (K19), resim odası bahçe kapısı (K20), öğretmen-veli görüşme odası kapısı (K21); pencere şeması: sınıf penceresi (P1, P2), öğrenci tuvaleti penceresi (P3), tuvalet-depo (P4), müzik odası penceresi (P5), laboratuvar penceresi (P6, P7), küçük tuvalet penceresi (P8), öğretmen tuvaleti penceresi (P9), müdür odası penceresi (P10), kütüphane penceresi (P11), idare müdürü penceresi (P12), video odası ve depo-aydınlık penceresi (P13), öğrenci-kız tuvaleti penceresi (P14), öğretmenler odası penceresi (P15); döner giriş kapısı plan, kesit ve görünüşü (Ölçek: 1/50, 1/20) -Door scheme: classroom door (K1), library door (K2), LY1 escape door (K4), principal and vice principal room door (K5), inner garden door (K6), student bathroom door (K7), storage door (K8), technical center door (K9), administrator room door (K10), terrace exit door (K11), entrance door (K18), inner escape door (K13), first grader bathroom door (K14), ASZ escape hall door (K12), administrator bathroom door (K15), student bathroom cabin door (K16), teacher bathroom door (K17), LY1 inner escape door (K19), painting studio garden door (K20), teacher-parent meeting door (K21); window scheme: classroom window (P1, P2), student bathroom window (P3), bathroom-storage window (P4), music studio window (P5), laboratory window (P6, P7), small bathroom window (P8), teacher bathroom window (P9), principal room window (P10), library window (P11), administrator room window (P12), video room and storage-skylight window (P13), girl student bathroom window (P14), teachers' lounge window (P15); plan, section and elevations of the revolving entrance door (Scale: 1/50, 1/20)
Language
Turkish
Coverage
Cağaloğlu, [1995-1997]
Subject
Location
SALT Research
URI
https://archives.saltresearch.org/handle/123456789/194542
Collections








