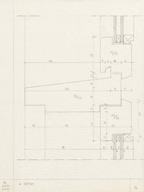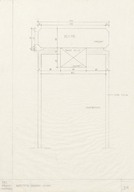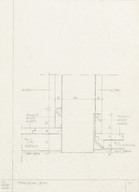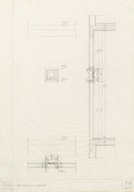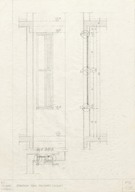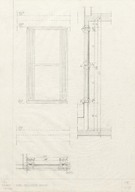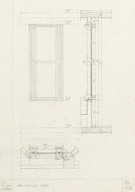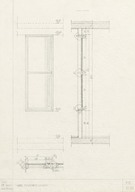İstanbul Erkek Lisesi Eğitim Vakfı Anaokulu Uygulama Projesi, Detaylar - Construction Project of Istanbul High School Education Foundation Kindergarden, Details
| DC Field | Value | Language |
|---|---|---|
| dc.provenance | Cengiz Bektaş Arşivi - Cengiz Bektaş Archive | - |
| dc.creator | Mimar - Architect: Cengiz Bektaş | - |
| dc.date.accessioned | 2019-02-11T08:57:50Z | - |
| dc.date.available | 2019-02-11T08:57:50Z | - |
| dc.identifier | TCBPISKD001 | - |
| dc.identifier.other | 131157 | - |
| dc.identifier.uri | https://archives.saltresearch.org/handle/123456789/194537 | - |
| dc.description | Kafeterya parapet detayı, teras duvar detayı, kapı ve pencere şemaları: vitrin kapısı (K1, K2, K3), kulis kapısı (K4a), soyunma odası kapısı (K4b), tuvalet kapısı (K4c, K9a, K9b), konferans salonu kapısı (K5, K10, K11a), depo kapısı (K6), çay ocağı kapısı (K7), kafeterya dolap kapısı (K8), WC kapısı (K11b), kreş WC kapısı (K11c), giriş holü kapısı (K12a, K12c), giriş kapısı (K12b, K12d), öğretmen odası kapısı (K13a), butik kapısı (K13b), mutfak kapısı(K13c), spor salonu hol kapısı (K17, K18, K21), kreş-hol kapısı (K14), kreş kapısı (K15, K16), spor salonu WC kapısı (K19), bale salonu kapısı (K20), bodrum kat WC penceresi (P1), zemin kat ön cephe (P3a), birinci kat ön cephe (P3b), ikinci kat ön cephe (P3c), yemekhane kapı-penceresi (P2a, P2b), WC penceresi (P4a, P4b), giriş holü penceresi (P5, P6), mutfak penceresi (P7a), spor katı penceresi (P11), öğretmenler odası penceresi (P7b), kreş penceresi (P8, P9, P10), asma kat penceresi (P11), spor salonu penceresi (P12, P13), mutfak iç pencere (P14) (Ölçek: 1/50, 1/20, 1/2, 1/1) - Cafeteria parapet wall detail, terrace wall detail, door and window scheme: showcase door (K1, K2, K3), backstage door (K4a), changing room door (K4b), bathroom door (K4c, K9a, K9b), conference hall door (K5, K10, K11a), storage door (K6), tea shop door (K7), cafeteria closet door (K8), WC door (K11b), nursery WC door (K11c), entrance hall door (K12a, K12c), entrance door (K12b, K12d), teachers' lounge door (K13a), boutique door (K13b), kitchen door (K13c), gym hall door (K17, K18, K21), nursery-hall door (K14), nursery door (K15, K16), gym WC door (K19), ballet hall door (K20), basement floor WC window (P1), ground floor front facade window (P3a), first floor front facade window (P3b), second floor front facade window (P3c), dining hall door-window (P2a, P2b), WC window (P4a, P4b), entrance hall window (P5, P6), kitchen window (P7a), gym floor window (P11), teachers' lounge window (P7b), nursery window (P8, P9, P10), mezzanine window (P11), gym window (P12, P13), kitchen interior window (P14) (Scale: 1/50, 1/20, 1/2, 1/1) | - |
| dc.format | 20,9 - 28 cm; 21 - 29,7 cm; 21,1 - 28,7 cm; 209,5 - 29,7 cm; 159 - 29,5 cm; 20,9 - 29,7 cm; 21 - 29,7 cm; 21 - 29,6 cm; 21 - 29,6 cm; 21 - 29,7 cm | - |
| dc.format | Eskiz kağıdı üzerine kurşun kalem ile el yazısı - Handwriting on tracing paper with pencil | - |
| dc.language | Türkçe - Turkish | - |
| dc.rights | Open Access | - |
| dc.subject | İstanbul Erkek Lisesi Eğitim Vakfı Anaokulu | - |
| dc.subject | Istanbul High School Education Foundation Kindergarden | - |
| dc.subject | Eğitim Yapıları | - |
| dc.subject | Educational Buildings | - |
| dc.title | İstanbul Erkek Lisesi Eğitim Vakfı Anaokulu Uygulama Projesi, Detaylar - Construction Project of Istanbul High School Education Foundation Kindergarden, Details | - |
| dc.type | Çizim - Drawing | - |
| dc.location | SALT Research | - |
| dc.identifier.projectcode | CB | - |
| dc.catalogedby | Beril Sarısakal | - |
| dc.date.cataloged | 2017-08-15 | - |
| dc.format.numberofscans | 10 | - |
| dc.format.numberofpages | 10 | - |
| dcterms.accrualMethod | Donation | - |
| dc.rights.holder | Cengiz Bektaş | - |
| Collections | Istanbul High School Education Foundation Kindergarten | |
Files
| File | Description | Size | Format | |
|---|---|---|---|---|
| TCBPISKD001001.jpg | 681.88 KB | JPEG | ||
| TCBPISKD001002.jpg | 698.51 KB | JPEG | ||
| TCBPISKD001003.jpg | 708.74 KB | JPEG | ||
| TCBPISKD001004.jpg | 7.92 MB | JPEG | ||
| TCBPISKD001005.jpg | 6.1 MB | JPEG | ||
| TCBPISKD001006.jpg | 758.08 KB | JPEG | ||
| TCBPISKD001007.jpg | 870.38 KB | JPEG | ||
| TCBPISKD001008.jpg | 885.87 KB | JPEG | ||
| TCBPISKD001009.jpg | 874.27 KB | JPEG | ||
| TCBPISKD001010.jpg | 836.85 KB | JPEG |

