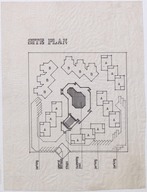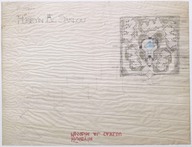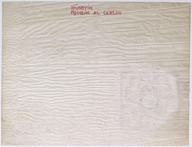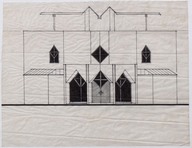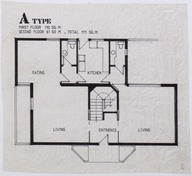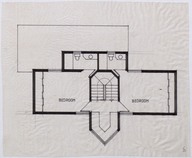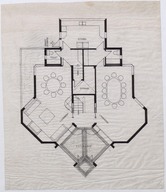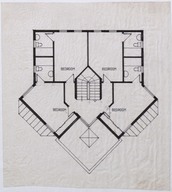Saklou Kompleksi için Bir Öneri: Çalışmalar - A Proposal for Saklou Compound: Drafts
| DC Field | Value | Language |
|---|---|---|
| dc.provenance | Erkal Güngören Arşivi - Erkal Güngören Archive | - |
| dc.coverage.spatial | Cidde, Jeddah | - |
| dc.creator | Mimar - Architect: Erkal Güngören | - |
| dc.date.accessioned | 2018-12-18T14:35:31Z | - |
| dc.date.available | 2018-12-18T14:35:31Z | - |
| dc.identifier | TEGPSCD002 | - |
| dc.identifier.other | 29,4 - 38,3 cm; 35,5 - 40,9 cm | - |
| dc.identifier.uri | https://archives.saltresearch.org/handle/123456789/193665 | - |
| dc.description | Vaziyet planı, A ve B tipi kat planları, görünüş çalışmaları - Site plan, type A and B floor plans, elevation drafts | - |
| dc.format | 29,4 - 38,3 cm; 64,7 - 49,1 cm; 35 - 27 cm; 33,2 - 29,9 cm; 35,5 - 40,9 cm; 33,8 - 27,7 cm; 33,8 - 37,3 cm | - |
| dc.format | Aydınger kağıdı üzerine mürekkep ve kurşun kalem ile el yazısı - Handwriting on tracing paper with ink and pencil | - |
| dc.language | İngilizce - English | - |
| dc.rights | Open Access | - |
| dc.subject | Saklou Compound | - |
| dc.subject | Saklou Kompleksi | - |
| dc.subject | Hossein Al Saklou | - |
| dc.subject | Hüseyin El Saklou | - |
| dc.subject | Jeddah | - |
| dc.subject | Cidde | - |
| dc.subject | Saudi Arabia | - |
| dc.subject | Suudi Arabistan | - |
| dc.title | Saklou Kompleksi için Bir Öneri: Çalışmalar - A Proposal for Saklou Compound: Drafts | - |
| dc.type | Çizim - Drawing | - |
| dc.location | Güngören Ailesi - Güngören Family | - |
| dc.identifier.projectcode | 29,4 - 38,3 cm; 35,5 - 40,9 cm | - |
| dc.catalogedby | İrem Korkmaz | - |
| dc.date.cataloged | 2017-11-23 | - |
| dc.format.numberofscans | 8 | - |
| dc.format.numberofpages | 7 | - |
| dcterms.accrualMethod | Donation | - |
| dc.rights.holder | Erkal Güngören | - |
| Collections | Drawings | |
Files
| File | Description | Size | Format | |
|---|---|---|---|---|
| TEGPSCD002001.jpg | 1.7 MB | JPEG | ||
| TEGPSCD002002.jpg | 4.03 MB | JPEG | ||
| TEGPSCD002002A.jpg | 3.53 MB | JPEG | ||
| TEGPSCD002003.jpg | 1.52 MB | JPEG | ||
| TEGPSCD002004.jpg | 1.58 MB | JPEG | ||
| TEGPSCD002005.jpg | 1.5 MB | JPEG | ||
| TEGPSCD002006.jpg | 2.06 MB | JPEG | ||
| TEGPSCD002007.jpg | 1.8 MB | JPEG |

