| Ulus Platin Korkmaz Yiğit Sitesi Mimari Avan Projesi - Platin Korkmaz Yiğit Housing Complex in Ulus, Design Project / Vaziyet planı - Site plan, s:1/200 | Mimar - Architect: Behruz Çinici | 1993-02-13 |
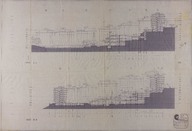 | Ulus Platin Korkmaz Yiğit Sitesi Uygulama Projesi - Platin Korkmaz Yiğit Housing Complex in Ulus, Construction Project / Genel kesitler - General sections, s:1/200 | Mimar - Architect: Behruz Çinici | - |
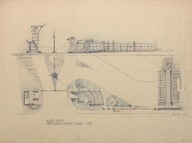 | Ulus Platin Korkmaz Yiğit Sitesi Mimari Avan Projesi - Platin Korkmaz Yiğit Housing Complex in Ulus, Design Project / Giriş kapısı ve çevre duvarı - Entrance Gate of the complex and boundary wall, s:1/50 | Mimar - Architect: Behruz Çinici | - |
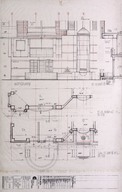 | Ulus Platin Korkmaz Yiğit Sitesi Uygulama Projesi - Platin Korkmaz Yiğit Housing Complex in Ulus, Construction Project / Bloklar 5-10, ön cephe sistem detayı (Fransız terasları) - Blocks 5-10, system detail of frontal facade, s:1/20 | Mimar - Architect: Behruz Çinici | 1994-03-09 |
| Ulus Platin Korkmaz Yiğit Sitesi Uygulama Projesi - Platin Korkmaz Yiğit Housing Complex in Ulus, Construction Project / Teras Evler, 2. kat planı - Terrace Houses, 2nd floor plan, s:1/50 | Mimar - Architect: Behruz Çinici | 1994-04-01 |
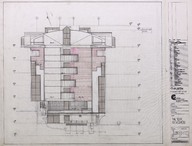 | Ulus Platin Korkmaz Yiğit Sitesi Mimari Avan Projesi - Platin Korkmaz Yiğit Housing Complex in Ulus, Design Project / Bloklar 1-4, yan görünüş - Blocks 1-4, side elevation, s:1/50 | Mimar - Architect: Behruz Çinici | - |
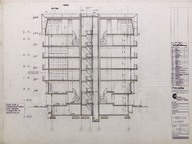 | Ulus Platin Korkmaz Yiğit Sitesi Mimari Avan Projesi - Platin Korkmaz Yiğit Housing Complex in Ulus, Design Project / Bloklar 1-10, A-A kesiti - Blocks 1-10, section A-A, s:1/50 | Mimar - Architect: Behruz Çinici | 1993-03-01 |
| Ulus Platin Korkmaz Yiğit Sitesi Mimari Avan Projesi - Platin Korkmaz Yiğit Housing Complex in Ulus, Design Project / Bloklar 5-10, Zemin Kat Planı - Blocks 5-10, ground floor plan, s:1/50 | Mimar - Architect: Behruz Çinici | 1993-03-01; 1994-04-18 |
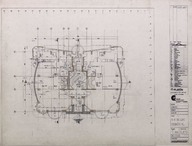 | Ulus Platin Korkmaz Yiğit Sitesi Mimari Avan Projesi - Platin Korkmaz Yiğit Housing Complex in Ulus, Design Project / Bloklar 1-4, zemin kat planı - Blocks 1-4, ground floor plan, s:1/50 | Mimar - Architect: Behruz Çinici | 1993-03-01; 1994-04-18 |
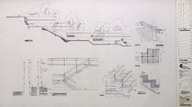 | Ulus Platin Korkmaz Yiğit Sitesi Mimari Avan Projesi - Platin Korkmaz Yiğit Housing Complex in Ulus, Design Project / Kesit Y-Y, T1, T2, T3 merdivenleri ve ahşap iskele detayları - Section Y-Y, details of stairs T1, T2, T3 and wooden dock, s:1/50, 1/20, 1/10, 1/5 | Mimar - Architect: Behruz Çinici | 1993-02-13 |
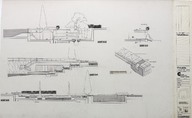 | Ulus Platin Korkmaz Yiğit Sitesi Mimari Avan Projesi - Platin Korkmaz Yiğit Housing Complex in Ulus, Design Project / Havuzlar sistemi kesitleri N-N, P-P, S-S - Sections N-N, P-P, S-S of pools, s:1/50, 1/10 | Mimar - Architect: Behruz Çinici | 1993-02-13 |
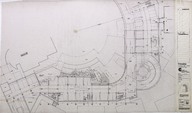 | Ulus Platin Korkmaz Yiğit Sitesi Mimari Avan Projesi - Platin Korkmaz Yiğit Housing Complex in Ulus, Design Project / P1 garaj katı planı - P1 parking floor plan, s:1/100 | Mimar - Architect: Behruz Çinici | 1993-02-13 |
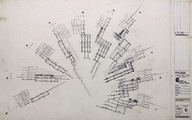 | Ulus Platin Korkmaz Yiğit Sitesi Mimari Avan Projesi - Platin Korkmaz Yiğit Housing Complex in Ulus, Design Project / Garaj, bloklar, sosyal tesis bağlantı kesitleri - Sections of connection between car park, blocks, social facilities, s:1/200 | Mimar - Architect: Behruz Çinici | 1993-02-13 |
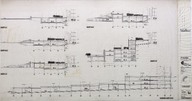 | Ulus Platin Korkmaz Yiğit Sitesi Mimari Avan Projesi - Platin Korkmaz Yiğit Housing Complex in Ulus, Design Project / 5., 7., 8., 9., 10. blokların bağlantı kesitleri - Sections of blocks 5, 7, 8, 9, 10 connections , s:1/100 | Mimar - Architect: Behruz Çinici | 1993-02-13 |
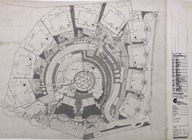 | Ulus Platin Korkmaz Yiğit Sitesi Mimari Avan Projesi - Platin Korkmaz Yiğit Housing Complex in Ulus, Design Project / Vaziyet planı - Site plan, s:1/200 | Mimar - Architect: Behruz Çinici | 1994-10-11 |
 | Ulus Platin Korkmaz Yiğit Sitesi Mimari Avan Projesi - Platin Korkmaz Yiğit Housing Complex in Ulus, Design Project / Giriş kapısı ve çevre duvarı plan ve görünüş - Plan and elevation of entrance gate of the complex and boundary wall, s:1/100 | Mimar - Architect: Behruz Çinici | 1993-07-07 |
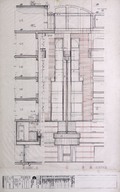 | Ulus Platin Korkmaz Yiğit Sitesi Uygulama Projesi - Platin Korkmaz Yiğit Housing Complex in Ulus, Construction Project / Bloklar 1-10, arka cephe sistem detayı (K2 kapısı) - Blocks 1-10, system detail of rear facade, s:1/20 | Mimar - Architect: Behruz Çinici | 1994-03-09 |
 | Ulus Platin Korkmaz Yiğit Sitesi Mimari Avan Projesi - Platin Korkmaz Yiğit Housing Complex in Ulus, Design Project / 3., 4. Bloklar kesit D-D, E-E ve 1B, 2B bağlantıları - Blocks 3, 4, sections D-D, E-E, passageways 1B, 2B, s:1/100 | Mimar - Architect: Behruz Çinici | 1993-02-13 |
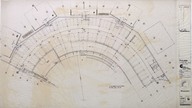 | Ulus Platin Korkmaz Yiğit Sitesi Mimari Avan Projesi - Platin Korkmaz Yiğit Housing Complex in Ulus, Design Project / P3 garaj katı planı - P3 parking floor plan, s:1/100 | Mimar - Architect: Behruz Çinici | 1993-02-13 |
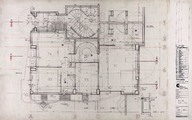 | Ulus Platin Korkmaz Yiğit Sitesi Uygulama Projesi - Platin Korkmaz Yiğit Housing Complex in Ulus, Construction Project / Bloklar 1-4, 1. bodrum kat planı - Blocks 1-4, 1st basement plan, s:1/20 | Mimar - Architect: Behruz Çinici | 1994-03-09 |