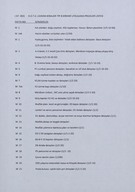 | Orta Doğu Teknik Üniversitesi Lojmanlar Tip:B - Middle East Technical University, Dwellings Type:B / Uygulama Projeleri Çizim Listesi - Drawing List of Construction Project | Mimarlar - Architects: Altuğ Çinici, Behruz Çinici | - |
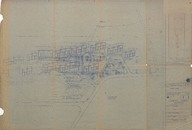 | Orta Doğu Teknik Üniversitesi Lojmanlar B19-B38 Tatbikat Projesi - Middle East Technical University, Dwellings B19-B38 Construction Project / Vaziyet Planı - Site Plan, s:1/500 | Mimarlar - Architects: Altuğ Çinici, Behruz Çinici | 1973-10 |
 | Orta Doğu Teknik Üniversitesi Lojmanlar Tip:B Tatbikat Projesi - Middle East Technical University, Dwellings Type:B Construction Project / Mutfak çekmece bankosu plan ve kesitleri - Plan and sections of kitchen drawer, s:1/1 | Mimarlar - Architects: Altuğ Çinici, Behruz Çinici | 1968-07-03 |
 | Orta Doğu Teknik Üniversitesi Lojmanlar Tip:B Tatbikat Projesi - Middle East Technical University, Dwellings Type:B Construction Project / K3 Sürme Kapı ve Detayları - Sliding Door K3 and Details, s:1/10 | Mimarlar - Architects: Altuğ Çinici, Behruz Çinici | - |
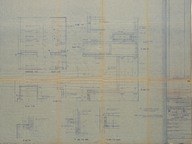 | Orta Doğu Teknik Üniversitesi Lojmanlar Tip:B Tatbikat Projesi - Middle East Technical University, Dwellings Type:B Construction Project / (D4) Çalışma odasındaki masa ve kitaplık detayları - (D4) Details of desk and bookshelf in study room, s:1/10, 1/2 | Mimarlar - Architects: Altuğ Çinici, Behruz Çinici | - |
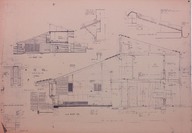 | Orta Doğu Teknik Üniversitesi lojmanlar - Middle East Technical University professor flats / C-C kesiti 1/50, çatı örtüsü detayları 1/5, A-A kesiti 1/20, oluk detayı 1/10, ahşap döşeme sistem detayı - C-C section 1/50, roof details 1/5, A-A section 1/20, gutter detail 1/10, wooden pavement system detail | Mimarlar - Architects: Altuğ Çinici, Behruz Çinici | - |
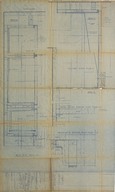 | Orta Doğu Teknik Üniversitesi Lojmanlar Tip:B Tatbikat Projesi - Middle East Technical University, Dwellings Type:B Construction Project / D1 dolabı, davlumbaz, duvar-mermer ve eviye-mermer birleşim detayları - Details of cupboard D1, exhaust hood and joining details of wall-marble and sink-marble | Mimarlar - Architects: Altuğ Çinici, Behruz Çinici | 1968-07-03 |
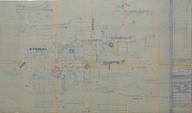 | Orta Doğu Teknik Üniversitesi Lojmanlar Tip:B Tatbikat Projesi - Middle East Technical University, Dwellings Type:B Construction Project / Çevre Tanzim Planı - Landscape Plan, s:1/200 | Mimarlar - Architects: Altuğ Çinici, Behruz Çinici | - |
 | Orta Doğu Teknik Üniversitesi Lojmanlar Tip:B Tatbikat Projesi - Middle East Technical University, Dwellings Type:B Construction Project / Mutfak Plan, Kesit ve Görünüşler, K5 Kapısı Detayları - Plan, Section and Elevations of Kitchen, Details of Door K5, s:1/20, 1/2 | Mimarlar - Architects: Altuğ Çinici, Behruz Çinici | 1968-07-31; 1976-01-29 |
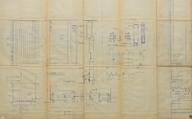 | Orta Doğu Teknik Üniversitesi Lojmanlar Tatbikat Projesi - Middle East Technical University Dwellings Construction Project / Tip B, Giriş Kapıları K1, K2 ve detayları - Type B, Entrance Doors K1, K2 and Details, 1/20, 1/10, 1/2 | Mimarlar - Architects: Altuğ Çinici, Behruz Çinici | 1968-07-31 |
 | Orta Doğu Teknik Üniversitesi Lojmanlar Tip:B Tatbikat Projesi - Middle East Technical University, Dwellings Type:B Construction Project / D6 dolabı ve detayları - Cupboard D6 and details, s:1/20, 1/2 | Mimarlar - Architects: Altuğ Çinici, Behruz Çinici | - |
 | Orta Doğu Teknik Üniversitesi Lojmanlar Tip:B Tatbikat Projesi - Middle East Technical University, Dwellings Type:B Construction Project / P5 Penceresi ve detayları - Window P5 and details, s:1/10, 1/1 | Mimarlar - Architects: Altuğ Çinici, Behruz Çinici | 1976-01-29 |
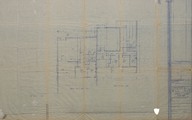 | Orta Doğu Teknik Üniversitesi Lojmanlar Tip:B Tatbikat Projesi - Middle East Technical University, Dwellings Type:B Construction Project / Hacim Ebadları ve Kotları Planı - Plans of Room Dimensions and Levels, s:1/50 | Mimarlar - Architects: Altuğ Çinici, Behruz Çinici | 1968-07-24 |
 | Orta Doğu Teknik Üniversitesi Lojmanlar Tip:B Tatbikat Projesi - Middle East Technical University, Dwellings Type:B Construction Project / Doğu Cephesi Sistem Detayı, Doğrama Detayları - System Detail of East Facade, Details of Window Frame, s:1/20, 1/2 | Mimarlar - Architects: Altuğ Çinici, Behruz Çinici | 1968-07-31; 1976-01-29 |
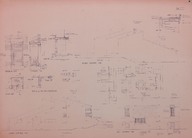 | Orta Doğu Teknik Üniversitesi lojmanlar - Middle East Technical University professor flats / 102 no'lu balkon detayları, kuzey cephesi 1/50, batı cephesi 1/50, güney cephesi 1/50 - Details of the balcony with the number 102, northern facade 1/50, western facade 1/50, southern facade 1/50 | Mimarlar - Architects: Altuğ Çinici, Behruz Çinici | - |
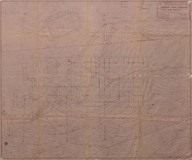 | Orta Doğu Teknik Üniversitesi Lojmanlar - Middle East Technical University Prof. Dwellings / Lojmanlar Sahası Plankotesi - Dwellings' Site Plan, s:1/1000 | Mimarlar - Architects: Altuğ Çinici, Behruz Çinici | 1968-07-16 |
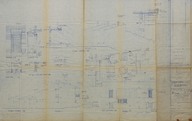 | Orta Doğu Teknik Üniversitesi Lojmanlar Tip:B Tatbikat Projesi - Middle East Technical University, Dwellings Type:B Construction Project / Kuzey, Güney, Batı Cepheleri, Yatak Odası Balkonu Detayları, Baca Detayları - North, South, West Elevations, Details of Bedroom Balcony, Details of Chimney, s:1/50, 1/20, 1/10, 1/5 | Mimarlar - Architects: Altuğ Çinici, Behruz Çinici | 1968-07-31 |
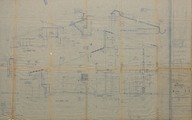 | Orta Doğu Teknik Üniversitesi Lojmanlar Tip:B Tatbikat Projesi - Middle East Technical University, Dwellings Type:B Construction Project / A-A, C-C Kesiti, Çatı Örtü Detayları, Merdiven Küpeşte Detayı, Ahşap Kiriş Detayı - Sections A-A, C-C, Details of roof covering, Detail of stair handrail, Detail of wooden beam, s:1/50, 1/20, 1/10, 1/5 | Mimarlar - Architects: Altuğ Çinici, Behruz Çinici | 1968-07-31 |
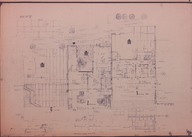 | Orta Doğu Teknik Üniversitesi lojmanlar - Middle East Technical University professor flats / Alle ve yol açık teras kaplama detayı 1/5, çatı katı planı, havuz detayı, zemin kat planı, beton çiçeklik ve oturma yerleri 1/10, doğu cephesi 1/50, 1. kat planı - Allee and the way pavement detail 1/5, roof plan, pool detail, ground floor plan, concrete flowerbed and seats, eastern facade 1/50, first floor plan | Mimarlar - Architects: Altuğ Çinici, Behruz Çinici | - |
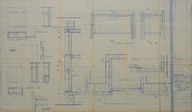 | Orta Doğu Teknik Üniversitesi Lojmanlar Tip:B Tatbikat Projesi - Middle East Technical University, Dwellings Type:B Construction Project / D3 ve D5 Dolapları Detayları - Cupboards D3, D5 and details, s:1/20, 1/2, 1/1 | Mimarlar - Architects: Altuğ Çinici, Behruz Çinici | - |