 | Orta Doğu Teknik Üniversitesi Çarşı ve Diskotek Tatbikat Projesi - Middle East Technical University Bazaar and Discotheque Construction Project / Ahşap Kapı Plan, Kesit ve Görünüşleri - Plans, Sections and Elevations of Wooden Doors, s:1/20 | Mimarlar - Architects: Altuğ Çinici, Behruz Çinici | - |
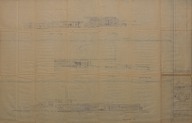 | Orta Doğu Teknik Üniversitesi Çarşı ve Diskotek Tatbikat Projesi - Middle East Technical University Bazaar and Discotheque Construction Project / Güney, Kuzey ve Doğu Cepheleri - South, North and East Elevations, s:1/100 | Mimarlar - Architects: Altuğ Çinici, Behruz Çinici | 1968-08-09; 1969-03-07 |
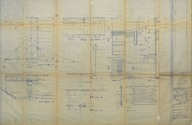 | Orta Doğu Teknik Üniversitesi Çarşı ve Diskotek Tatbikat Projesi - Middle East Technical University Bazaar and Discotheque Construction Project / P11, P12, P13, K6 Demir Kapı ve Pencere Detayları - Details of P11, P12, P13, K6 Iron Door and Windows, 1/20 | Mimarlar - Architects: Altuğ Çinici, Behruz Çinici | - |
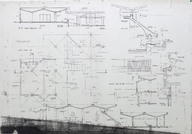 | Orta Doğu Teknik Üniversitesi Çarşı ve Diskotek çizimleri - Middle East Technical University Bazaar and Disco drawings / Çarşı ve diskotek batı cephesi, 3-3 kesit-görünüşü 1/50, 2-2 kesit-görünüşü, diskotek doğu cephesi, 4-4 kesiti - Bazaar and disco 3-3 section-facade 1/50, 2-2 section-facade, dosco eastern facade 4-4 section | Mimarlar - Architects: Altuğ Çinici, Behruz Çinici | - |
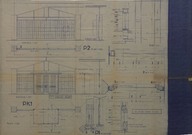 | Orta Doğu Teknik Üniversitesi Çarşı ve Diskotek Tatbikat Projesi - Middle East Technical University Bazaar and Discotheque Construction Project / Kitapçı Hacmi P1, P2, PK1 Doğramaları Önü Metal Kafes Detayları - Details of Metal Cage in front of Joineries P1, P2, PK1 in Bookstore, s:1/20, 1/2 | Mimarlar - Architects: Altuğ Çinici, Behruz Çinici | - |
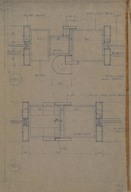 | Orta Doğu Teknik Üniversitesi Çarşı ve Diskotek Tatbikat Projesi - Middle East Technical University Bazaar and Discotheque Construction Project / Demir Doğrama Detayları 150, 151 - Details of Iron Joinery no: 150, 151, s:1/1 | Mimarlar - Architects: Altuğ Çinici, Behruz Çinici | - |
 | Orta Doğu Teknik Üniversitesi Çarşı ve Diskotek Tatbikat Projesi - Middle East Technical University Bazaar and Discotheque Construction Project / Ahşap Pencere Detayı 11 - Wooden Window Detail 11, 1/1 | Mimarlar - Architects: Altuğ Çinici, Behruz Çinici | - |
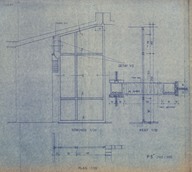 | Orta Doğu Teknik Üniversitesi Çarşı ve Diskotek Tatbikat Projesi - Middle East Technical University Bazaar and Discotheque Construction Project / P5' Demir Pencere Plan, Kesit, Görünüş - P5' Iron Window Plan, Section, Elevation, 1/20 | Mimarlar - Architects: Altuğ Çinici, Behruz Çinici | - |
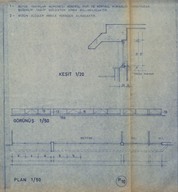 | Orta Doğu Teknik Üniversitesi Çarşı ve Diskotek Tatbikat Projesi - Middle East Technical University Bazaar and Discotheque Construction Project / P10 Demir Doğrama Plan, Kesit, Görünüş - P10 Iron Joinery Plan, Section, Elevation, 1/20 | Mimarlar - Architects: Altuğ Çinici, Behruz Çinici | - |
 | Orta Doğu Teknik Üniversitesi Çarşı ve Diskotek Tatbikat Projesi - Middle East Technical University Bazaar and Discotheque Construction Project / Demir doğramadan ahşap doğramaya çevreilen pencerelerin plan, kesit ve görünüşleri - Plans, sections and elevations of windows that are converted to wood from iron, s:1/50, 1/20 | Mimarlar - Architects: Altuğ Çinici, Behruz Çinici | - |
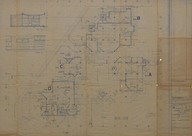 | Orta Doğu Teknik Üniversitesi Çarşı ve Diskotek Tatbikat Projesi - Middle East Technical University Bazaar and Discotheque Construction Project / Çarşı ve Diskotek Zemin Kat Planı - Ground Floor Plan of Bazaar and Discotheque, s:1/100 | Mimarlar - Architects: Altuğ Çinici, Behruz Çinici | 1969-03-07 |
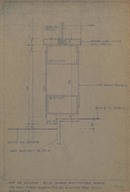 | Orta Doğu Teknik Üniversitesi Çarşı ve Diskotek Tatbikat Projesi - Middle East Technical University Bazaar and Discotheque Construction Project / Demir Doğrama Detayı 154 - Detail of Iron Joinery no: 154, s:1/1 | Mimarlar - Architects: Altuğ Çinici, Behruz Çinici | - |
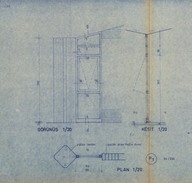 | Orta Doğu Teknik Üniversitesi Çarşı ve Diskotek Tatbikat Projesi - Middle East Technical University Bazaar and Discotheque Construction Project / P1 Demir Doğrama Plan, Kesit, Görünüş - P1 Iron Joinery Plan, Section, Elevation, 1/20 | Mimarlar - Architects: Altuğ Çinici, Behruz Çinici | - |
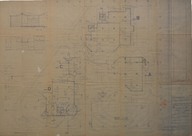 | Orta Doğu Teknik Üniversitesi Çarşı ve Diskotek Tatbikat Projesi - Middle East Technical University Bazaar and Discotheque Construction Project / Çarşı ve Diskotek Zemin Kat Planı - Ground Floor Plan of Bazaar and Discotheque, s:1/100 | Mimarlar - Architects: Altuğ Çinici, Behruz Çinici | - |
| Orta Doğu Teknik Üniversitesi Çarşı ve Diskotek Tatbikat Projesi - Middle East Technical University Bazaar and Discotheque Construction Project / P7 Demir Doğrama Plan, Kesit, Görünüş - P7 Iron Joinery Plan, Section, Elevation, 1/20 | Mimarlar - Architects: Altuğ Çinici, Behruz Çinici | - |
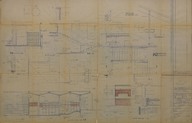 | Orta Doğu Teknik Üniversitesi Çarşı ve Diskotek Tatbikat Projesi - Middle East Technical University Bazaar and Discotheque Construction Project / Diskotek Enine Kesit, M2 Merdiveni ve Detayları - Latitudinal Section of Discotheque, Stairs M2 and Details, s:1/10, 1/1 | Mimarlar - Architects: Altuğ Çinici, Behruz Çinici | 1968-08-09 |
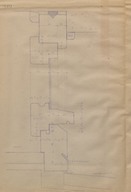 | Orta Doğu Teknik Üniversitesi Çarşı ve Diskotek Tatbikat Projesi - Middle East Technical University Bazaar and Discotheque Construction Project / Ahşap Pencere Detayı 17 - Wooden Window Detail 17, 1/1 | Mimarlar - Architects: Altuğ Çinici, Behruz Çinici | - |
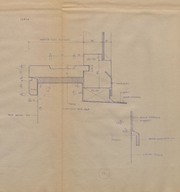 | Orta Doğu Teknik Üniversitesi Çarşı ve Diskotek Tatbikat Projesi - Middle East Technical University Bazaar and Discotheque Construction Project / Ahşap Pencere Detayı 16 - Wooden Window Detail 16, 1/1 | Mimarlar - Architects: Altuğ Çinici, Behruz Çinici | - |
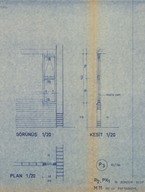 | Orta Doğu Teknik Üniversitesi Çarşı ve Diskotek Tatbikat Projesi - Middle East Technical University Bazaar and Discotheque Construction Project / P3 Demir Doğrama Plan, Kesit, Görünüş - P3 Iron Joinery Plan, Section, Elevation, 1/20 | Mimarlar - Architects: Altuğ Çinici, Behruz Çinici | - |
| Orta Doğu Teknik Üniversitesi Çarşı ve Diskotek Tatbikat Projesi - Middle East Technical University Bazaar and Discotheque Construction Project / P8 Demir Doğrama Plan, Kesit, Görünüş - P8 Iron Joinery Plan, Section, Elevation, 1/20 | Mimarlar - Architects: Altuğ Çinici, Behruz Çinici | - |