 | Orta Doğu Teknik Üniversitesi Fen Lisesi - Middle East Technical University, School of science / 94 kodlu pencere detayı, plan - Detail of the window no 94, plan | Mimarlar - Architects: Altuğ Çinici, Behruz Çinici | - |
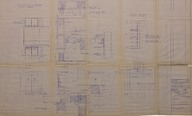 | Orta Doğu Teknik Üniversitesi Fen Lisesi Tatbikat Projesi - Middle East Technical University High School of Science Construction Project / Okul ve yurtlarda telefon kabinleri - Phone boxes in school and dormitories, s:1/20, 1/1 | Mimarlar - Architects: Altuğ Çinici, Behruz Çinici | 1964-06-19 |
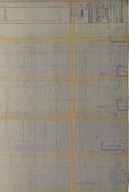 | Orta Doğu Teknik Üniversitesi Fen Lisesi Tatbikat Projesi - Middle East Technical University High School of Science Construction Project / Sınıflar (C) Bloğu güney cephesi, sistem kesit ve görünüşü - System section and elevation of Classrooms (C) Block South facade, s:1/20 | Mimarlar - Architects: Altuğ Çinici, Behruz Çinici | 1963-11-05 |
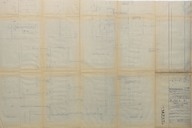 | Orta Doğu Teknik Üniversitesi Fen Lisesi - Middle East Technical University, School of science / ODTÜ Fen Lisesi Erkek Yurdu, B-B Kesiti, Giriş Saçağı Detayları, Detaylar, 1/20, 1/50 - Boys dorm, B-B section, entrance canopy details, details, 1/50, 1/20 | Mimarlar - Architects: Altuğ Çinici, Behruz Çinici | - |
 | Orta Doğu Teknik Üniversitesi Fen Lisesi - Middle East Technical University, School of science / 107 ve 109 kodlu pencere detayı, plan ve kesit - Detail of the window no 107 and 109 plan and section | Mimarlar - Architects: Altuğ Çinici, Behruz Çinici | - |
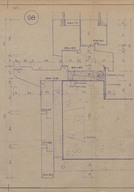 | Orta Doğu Teknik Üniversitesi Fen Lisesi - Middle East Technical University, School of science / 98 kodlu pencere detayı, kesit - Detail of the window no 98, section | Mimarlar - Architects: Altuğ Çinici, Behruz Çinici | - |
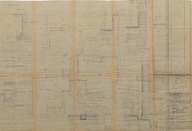 | Orta Doğu Teknik Üniversitesi Fen Lisesi Lojmanları - Middle East Technical University, Dwellings for the High School of Science / Çatı Meyil Planı, Drenaj Planı, Çatı Parapet Detayları, Drenaj Detayları, Çatı Oluk Detayı - Roof details, 1/50, 1/1, 1/10 | Mimarlar - Architects: Altuğ Çinici, Behruz Çinici | 1965-06-31 |
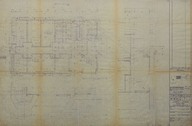 | Orta Doğu Teknik Üniversitesi Fen Lisesi Yurtları ve Kafeteryası Tatbikat Projesi - Middle East Technical University High School of Science, Dormitories and Cafeteria Construction Project / Kız Yurdu Normal Kat Planı, Kısmi Detaylar - Standard Floor Plan and Partial Details of Female Dormitory, s:1/50, 1/10 | Mimarlar - Architects: Altuğ Çinici, Behruz Çinici | 1964-04-15 |
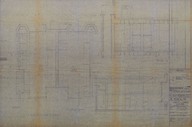 | Orta Doğu Teknik Üniversitesi Fen Lisesi Yurtları ve Kafeteryası Tatbikat Projesi - Middle East Technical University High School of Science, Dormitories and Cafeteria Construction Project / Kız yurdu, baca planı ve kesiti, normal yurt odaları sistem plan ve kesitleri - Female dormitory, plan and section of chimney, system plan and sections of standard rooms, s:1/20 | Mimarlar - Architects: Altuğ Çinici, Behruz Çinici | - |
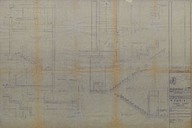 | Orta Doğu Teknik Üniversitesi Fen Lisesi Yurtları ve Kafeteryası Tatbikat Projesi - Middle East Technical University High School of Science, Dormitories and Cafeteria Construction Project / Kafeterya, M2 ve M3 merdivenleri plan, kesit, görünüş ve detayları - Cafeteria, plan, sections, elevations and details of stairs M2 and M3, s:1/20 | Mimarlar - Architects: Altuğ Çinici, Behruz Çinici | 1964-05-27 |
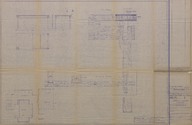 | Orta Doğu Teknik Üniversitesi Fen Lisesi Tatbikat Projesi - Middle East Technical University High School of Science Construction Project / Kütüphane ve yurtlar okuma salonu masaları - Desks of reading hall in library and dormitories, s:1/10, 1/1 | Mimarlar - Architects: Altuğ Çinici, Behruz Çinici | 1964-06-08 |
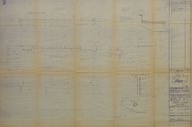 | Orta Doğu Teknik Üniversitesi Fen Lisesi Tatbikat Projesi - Middle East Technical University High School of Science Construction Project / Sınıflar (C) Bloğu sınıf katlarında bir aks sistem planı, çatı, sınıf, koridor parapetleri detayları - Classrooms (C) Block, system plan of an axis in classroom floor, details of parapets in roof, classroom and corridor, s:1/20, 1/10, 1/5 | Mimarlar - Architects: Altuğ Çinici, Behruz Çinici | 1963-11-05 |
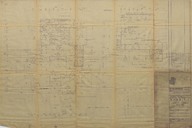 | Orta Doğu Teknik Üniversitesi Fen Lisesi - Middle East Technical University, School of Science / Fen Lisesi Yurtlar ve Kafeterya, Kafeterya Zemin Katı Planı, Kafeterya Bodrum Katı Planı, Işıklık Planı, 1/50, 1/100 - METU School of Science Dormitories and Canteen, Canteen ground floor plan, canteen basement plan, lighting plan, 1/50, 1/100 | Mimarlar - Architects: Altuğ Çinici, Behruz Çinici | 1964-04-15; 1964-06-17 |
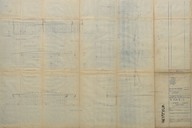 | Orta Doğu Teknik Üniversitesi Fen Lisesi - Middle East Technical University, School of Science / ODTÜ Fen Lisesi Yurtlar ve Kafeterya, Kafeterya çatı planı ve cepheler, 1/100 - METU School of Science Dormitories and Canteen, Canteen roof plan and elevations, 1/100 | Mimarlar - Architects: Altuğ Çinici, Behruz Çinici | - |
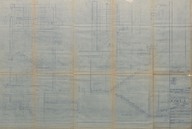 | Orta Doğu Teknik Üniversitesi Fen Lisesi - Middle East Technical University, School of Science / ODTÜ Fen Lisesi Yurtlar ve kafeterya M3 Merdiveni plan, kesit, tatbikat projesi, 1/20 - METU School of Science dormitories and canteen, M3 stairs, plan, section, application project, 1/20 | Mimarlar - Architects: Altuğ Çinici, Behruz Çinici | 1964-05-27 |
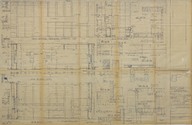 | Orta Doğu Teknik Üniversitesi Fen Lisesi - Middle East Technical University, School of science / ODTÜ Fen Lisesi, Kafeterya, P-4 Penceresi, Süt Barı Bankosu, Betonarme Perde Kaplaması, plan, kesit, görünüş ve detaylar, tatbikat projesi, 1/20, 1/5, 1/2 - METU School of Science, Canteen, P-4 Window, Bar table, closets, reinforced concrete pavement, plan, section, elevation, details, 1/20, 1/5, 1/2 | Mimarlar - Architects: Altuğ Çinici, Behruz Çinici | - |
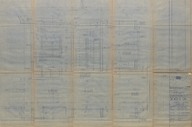 | Orta Doğu Teknik Üniversitesi Fen Lisesi - Middle East Technical University, School of science / ODTÜ Fen Lisesi Kız Yurdu WC'ler, M3 Merdiveni ve Servis Odaları, 1/20 - Girls dorm WC, M3 stairs and service rooms, 1/20 | Mimarlar - Architects: Altuğ Çinici, Behruz Çinici | - |
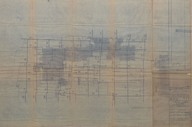 | Orta Doğu Teknik Üniversitesi Fen Lisesi - Middle East Technical University, School of science / ODTÜ Fen Lisesi Yurtlar ve Kafeterya, hafriyat ve terasman planı, 1/200 - Dorms and Cafeteria foundation plan, 1/200 | Mimarlar - Architects: Altuğ Çinici, Behruz Çinici | 1964-02-01 |
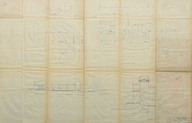 | Orta Doğu Teknik Üniversitesi Fen Lisesi - Middle East Technical University, School of science / Fen Lisesi Avan Projesi, Yurtlar, Kefeterya: Normal Kat Planı, Kafeterya Cephesi, B-B Kesiti, 1/100 - School of Science Design Project: Regular floor plan, Cafeteria elevation, B-B section, 1/100 | Mimarlar - Architects: Altuğ Çinici, Behruz Çinici | - |
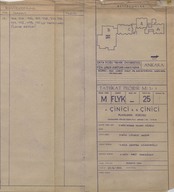 | Orta Doğu Teknik Üniversitesi Fen Lisesi - Middle East Technical University, School of science / Künye: Fen Lisesi Yurt ve Kafeterya Doğrama Detayları - School of Science, woodworks of dorm and cafeteria | Mimarlar - Architects: Altuğ Çinici, Behruz Çinici | 1964-05-29 |