 | Marmaris Aytan Evi - House Aytan in Marmaris / Bahçe düzenlemesi, oturma ve ızgara detayları - Garden decorations, details of bench and grill, 1/10 | Mimarlar - Architects: Altuğ Çinici, Behruz Çinici | - |
 | Marmaris Aytan Evi - House Aytan in Marmaris / Kapı pencere görünüşleri - Elevations of doors and windows, 1/20 | Mimarlar - Architects: Altuğ Çinici, Behruz Çinici | - |
 | Marmaris Aytan Evi Uygulama Projesi - House Aytan in Marmaris, Construction Project / Alt kat tavan planı - Ceiling plan of ground floor, s:1/20 | Mimarlar - Architects: Altuğ Çinici, Behruz Çinici | - |
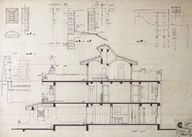 | Marmaris Aytan Evi Uygulama Projesi - House Aytan in Marmaris, Construction Project / Kesit 2-2 - Section 2-2, s:1/20 | Mimarlar - Architects: Altuğ Çinici, Behruz Çinici | - |
 | Marmaris Aytan Evi Uygulama Projesi - House Aytan in Marmaris, Construction Project / +5.55 kotu planı - Level +5.55 plan, s:1/20 | Mimarlar - Architects: Altuğ Çinici, Behruz Çinici | - |
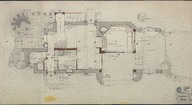 | Marmaris Aytan Evi Uygulama Projesi - House Aytan in Marmaris, Construction Project / +0.00 kotu planı - Level +0.00 plan, s:1/20 | Mimarlar - Architects: Altuğ Çinici, Behruz Çinici | - |
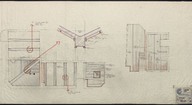 | Marmaris Aytan Evi Uygulama Projesi - House Aytan in Marmaris, Construction Project / Üst kat ve çatı katı tavan planı - Ceiling plan of first floor and attic, s:1/20 | Mimarlar - Architects: Altuğ Çinici, Behruz Çinici | - |
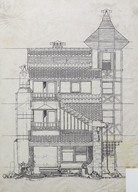 | Marmaris Aytan Evi - House Aytan in Marmaris / Ön cephe çizimi - Frontal elevation | Mimarlar - Architects: Altuğ Çinici, Behruz Çinici | - |
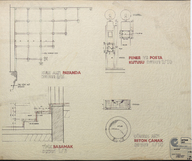 | Marmaris Aytan Evi - House Aytan in Marmaris / Payanda, basamak, beton çanak, fener ve posta kutusu detayları - Details of butress, stair, concrete pot, lighting and post box 1/10, 1/5 | Mimarlar - Architects: Altuğ Çinici, Behruz Çinici | - |
 | Marmaris Aytan Evi - House Aytan in Marmaris / Bahçe düzenlemesi, kuyu ve çiçeklik detayları - Garden decorations, details of well and flowerbed, 1/10 | Mimarlar - Architects: Altuğ Çinici, Behruz Çinici | - |
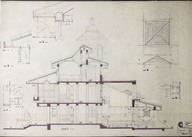 | Marmaris Aytan Evi Uygulama Projesi - House Aytan in Marmaris, Construction Project / Kesit 1-1 - Section 1-1, s:1/20 | Mimarlar - Architects: Altuğ Çinici, Behruz Çinici | - |
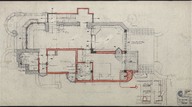 | Marmaris Aytan Evi Uygulama Projesi - House Aytan in Marmaris, Construction Project / +2.75 kotu planı - Level +2.75 plan, s:1/20 | Mimarlar - Architects: Altuğ Çinici, Behruz Çinici | - |