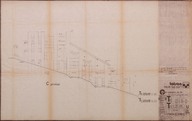 | Tatsan Güllük Tatil Kenti Uygulama Projesi - Tatsan Güllük Resort Town, Construction Project / T3, T4 Teras Evler, C görünüşü - T3, T4 Terrace Houses, elevation C, s:1/50 | Mimarlar - Architects: Behruz Çinici, Oral Vural, İbrahim Erkan | 1978-01-27; 1978-03-23 |
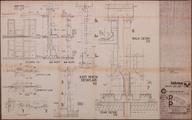 | Tatsan Güllük Tatil Kenti Uygulama Projesi - Tatsan Güllük Resort Town, Construction Project / PE1, PE2 Personel Evleri, K6C, K12 kapıları, ocak-baca plan, kesit, görünüş ve nokta detayları - PE1, PE2 Staff Houses, plans, sections, elevations and point details of doors K6C, K12, fireplace and chimney, s:1/20 | Mimarlar - Architects: Behruz Çinici, Oral Vural, İbrahim Erkan | 1978-02-21 |
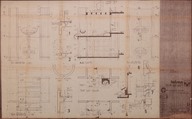 | Tatsan Güllük Tatil Kenti Uygulama Projesi - Tatsan Güllük Resort Town, Construction Project / V Balıkçı Tipi Villalar, ön cephe prekast eleman, beton pergola, taşlık ocağı beton çiçeklik detayları - Villa type V, Details of frontal facade precast element, concrete pergola and flowerbed, s:1/20, 1/5 | Mimarlar - Architects: Behruz Çinici, Oral Vural, İbrahim Erkan | 1977-10-28 |
 | Tatsan Güllük Tatil Kenti Uygulama Projesi - Tatsan Güllük Resort Town, Construction Project / Avcılar Kulübü-Yat Kulübü, ahşap pencere detayları - Hunters' Club-Yacht Club, details of wooden windows, s:1/20 | Mimarlar - Architects: Altuğ Çinici, Behruz Çinici | 1978-09-12 |
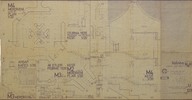 | Tatsan Güllük Tatil Kenti Uygulama Projesi - Tatsan Güllük Resort Town, Construction Project / Avcılar Kulübü-Yat Kulübü, M2, M3, M4 merdivenleri detayları - Hunters' Club-Yacht Club, details of staircases M2, M3, M4, s:1/50 | Mimarlar - Architects: Altuğ Çinici, Behruz Çinici | 1978-09-12 |
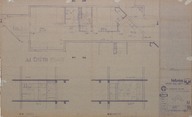 | Tatsan Güllük Tatil Kenti Uygulama Projesi - Tatsan Güllük Resort Town, Construction Project / Apart Otel, A1 ünite planı, G-G, H-H kesitleri - Apartment Hotel, Unit A1 plan and sections G-G, H-H, s:1/20 | Mimarlar - Architects: Behruz Çinici, Oral Vural, İbrahim Erkan | - |
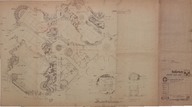 | Tatsan Güllük Tatil Kenti Peyzaj Projesi - Tatsan Güllük Resort Town, Landscape Project / Otel yanı spor alanı, yerde satranç plan, kesit - Playfield near the hotel, plan and section of floor chess, s:1/200, 1/50, 1/10 | Mimarlar - Architects: Altuğ Çinici, Behruz Çinici | - |
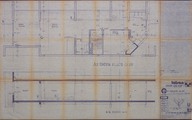 | Tatsan Güllük Tatil Kenti Uygulama Projesi - Tatsan Güllük Resort Town, Construction Project / A7 ünite planı, L-L kesiti - Unit A7 plan, section L-L, s:1/20 | Mimarlar - Architects: Behruz Çinici, Oral Vural, İbrahim Erkan | - |
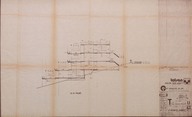 | Tatsan Güllük Tatil Kenti Uygulama Projesi - Tatsan Güllük Resort Town, Construction Project / T7 Teras Evler, a-a kesiti - T7 Terrace Houses, section a-a, s:1/50 | Mimarlar - Architects: Behruz Çinici, Oral Vural, İbrahim Erkan | 1978-01-13; 1978-01-27 |
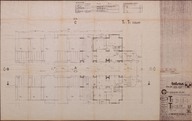 | Tatsan Güllük Tatil Kenti Uygulama Projesi - Tatsan Güllük Resort Town, Construction Project / T3, T4 Teras Evler, plan - T3, T4 Terrace Houses, plan, s:1/50 | Mimarlar - Architects: Behruz Çinici, Oral Vural, İbrahim Erkan | 1978-01-13; 1978-01-27 |
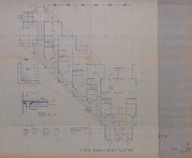 | Tatsan Güllük Tatil Kenti Uygulama Projesi - Tatsan Güllük Resort Town, Construction Project / Apart Otel, Blok V-VI-VII, tip kat planı - Apartment Hotel, Block V-VI-VII; regular floor plan, s:1/50 | Mimarlar - Architects: Behruz Çinici, Oral Vural, İbrahim Erkan | - |
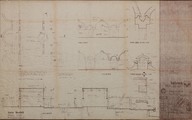 | Tatsan Güllük Tatil Kenti Uygulama Projesi - Tatsan Güllük Resort Town, Construction Project / Çarşı modülü, plan, görünüşler, A-A, B-B kesitleri, tonoz detayı - Bazaar module, plan, elevations, sections A-A, B-B and vault details, s:1/50, 1/10 | Mimarlar - Architects: Altuğ Çinici, Behruz Çinici | 1978-12-08 |
| Tatsan Güllük Tatil Kenti Uygulama Projesi - Tatsan Güllük Resort Town, Construction Project / KE Korsan Evleri, kalıp plan, kesit ve detayları - KE Pirate Houses, formwork plan, section and details, s:1/50, 1/20 | Mimarlar - Architects: Altuğ Çinici, Behruz Çinici | 1978-08-15 |
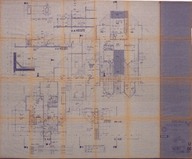 | Tatsan Güllük Tatil Kenti Uygulama Projesi - Tatsan Güllük Resort Town, Construction Project / Apart Otel Blok I-II-III-IV, 3., 8. kat planları, a-a, c-c kesitleri, beton pergola, çatı ve çakıl havuzu detayları - Apartment Hotel Blocks I-II-III-IV, 3rd and 8th floor plans, sections a-a, c-c, details of concrete pergola, roof and pebble pool, s:1/50, 1/10 | Mimarlar - Architects: Behruz Çinici, Oral Vural, İbrahim Erkan | - |
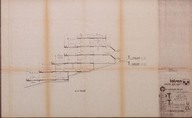 | Tatsan Güllük Tatil Kenti Uygulama Projesi - Tatsan Güllük Resort Town, Construction Project / T5, T6 Teras Evler, a-a kesiti - T5, T6 Terrace Houses, section a-a, s:1/50 | Mimarlar - Architects: Behruz Çinici, Oral Vural, İbrahim Erkan | 1978-01-13; 1978-01-27 |
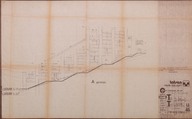 | Tatsan Güllük Tatil Kenti Uygulama Projesi - Tatsan Güllük Resort Town, Construction Project / T3, T4 Teras Evler, A görünüşü - T3, T4 Terrace Houses, elevation A, s:1/50 | Mimarlar - Architects: Behruz Çinici, Oral Vural, İbrahim Erkan | 1978-03-23 |
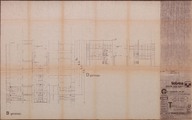 | Tatsan Güllük Tatil Kenti Uygulama Projesi - Tatsan Güllük Resort Town, Construction Project / T1-T7 Teras Evler, B ve D görünüşleri - T1-T7 Terrace Houses, elevations B, D, s:1/50 | Mimarlar - Architects: Behruz Çinici, Oral Vural, İbrahim Erkan | 1978-01-27 |
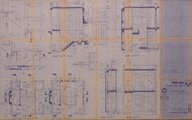 | Tatsan Güllük Tatil Kenti Uygulama Projesi - Tatsan Güllük Resort Town, Construction Project / V Balıkçı Tipi Villalar, merdiven ve ıslak hacim sistem detayları - Villa type V, System details of stairs and wet area, s:1/20, 1/5 | Mimarlar - Architects: Behruz Çinici, Oral Vural, İbrahim Erkan | 1977-10-28 |
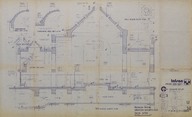 | Tatsan Güllük Tatil Kenti Uygulama Projesi - Tatsan Güllük Resort Town, Construction Project / Hamam-Sauna, V-V kesiti, tonoz detayı - Turkish Bath-Sauna, section V-V, vault detail, s:1/20, 1/10 | Mimarlar - Architects: Altuğ Çinici, Behruz Çinici | 1978-12-08 |
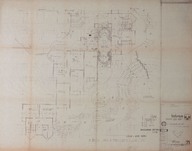 | Tatsan Güllük Tatil Kenti Uygulama Projesi - Tatsan Güllük Resort Town, Construction Project / Apart Otel, Blok V, bodrum kat planı - Apartment Hotel, Block V; basement plan, s:1/50 | Mimarlar - Architects: Behruz Çinici, Oral Vural, İbrahim Erkan | - |