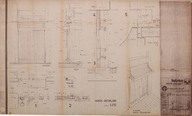 | Tatsan Güllük Tatil Kenti Uygulama Projesi - Tatsan Güllük Resort Town, Construction Project / K1 kapısı plan, kesit, görünüş ve nokta detayları - Plan, sections, elevations and point details of Door K1, s:1/10, 1/2 | Mimarlar - Architects: Behruz Çinici, Oral Vural, İbrahim Erkan | - |
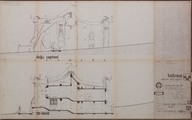 | Tatsan Güllük Tatil Kenti Uygulama Projesi - Tatsan Güllük Resort Town, Construction Project / Avcılar Kulübü-Yat Kulübü, doğu cephesi, B-B kesiti - Hunters' Club- Yacht Club, east elevation, section B-B, s:1/50 | Mimarlar - Architects: Altuğ Çinici, Behruz Çinici | 1978-09-12 |
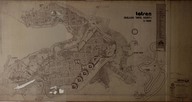 | Tatsan Güllük Tatil Kenti Uygulama Projesi - Tatsan Güllük Resort Town, Construction Project / Vaziyet Planı - Site Plan, s:1/1000 | Mimarlar - Architects: Behruz Çinici, Oral Vural, İbrahim Erkan | 1977-03-24 |
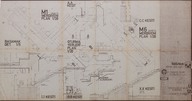 | Tatsan Güllük Tatil Kenti Uygulama Projesi - Tatsan Güllük Resort Town, Construction Project / Avcılar Kulübü-Yat Kulübü, M1, M6 merdivenleri ve bar oturma yeri detayları - Hunters' Club- Yacht Club, details of staircases M1, M6 and bar seatings, s:1/20 | Mimarlar - Architects: Altuğ Çinici, Behruz Çinici | 1978-09-12 |
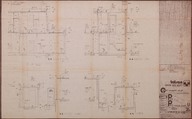 | Tatsan Güllük Tatil Kenti Uygulama Projesi - Tatsan Güllük Resort Town, Construction Project / PE1, PE2 Personel Evleri, merdiven ve ıslak hacim sistem detayları - PE1, PE2 Staff Houses, system details of stairs and wet area, s:1/20 | Mimarlar - Architects: Behruz Çinici, Oral Vural, İbrahim Erkan | 1978-02-21 |
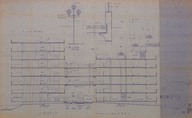 | Tatsan Güllük Tatil Kenti Uygulama Projesi - Tatsan Güllük Resort Town, Construction Project / Apart Otel, Blok II-III e-e kesiti, köprü parapet, F1 fener detayı - Apartment Hotel,Blocks II-III; section e-e, details of bridge's parapet, lighting pole, s:1/50, 1/10 | Mimarlar - Architects: Behruz Çinici, Oral Vural, İbrahim Erkan | - |
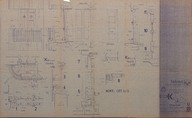 | Tatsan Güllük Tatil Kenti Uygulama Projesi - Tatsan Güllük Resort Town, Construction Project / KE Korsan Evleri, K20, K21 kapıları ve detayları - KE Pirate Houses, doors K20, K21 and details, :1/10, 1/2 | Mimarlar - Architects: Altuğ Çinici, Behruz Çinici | 1978-08-15 |
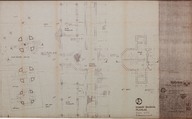 | Tatsan Güllük Tatil Kenti Uygulama Projesi - Tatsan Güllük Resort Town, Construction Project / Çeşmeli merdiven, saat kulesi planlar - Plans of stairs with fountain and clock tower, s:1/50 | Mimarlar - Architects: Altuğ Çinici, Behruz Çinici | 1978-12-08 |
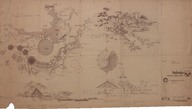 | Tatsan Güllük Tatil Kenti Peyzaj Projesi - Tatsan Güllük Resort Town, Landscape Project / Sahilde yüzme-oturma üniteleri, perspektif ve kesitler - Perspective drawing and sections of swimming-seating units on beach, s:1/200, 1/100, 1/50, 1/20 | Mimarlar - Architects: Altuğ Çinici, Behruz Çinici | - |
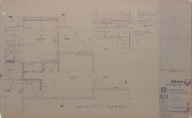 | Tatsan Güllük Tatil Kenti Uygulama Projesi - Tatsan Güllük Resort Town, Construction Project / Apart Otel, A2-A4 ünite planı, beton oturma yeri detayı - Apartment Hotel, plan of Units A2-A4, details of concrete seating unit, s:1/20, 1/10 | Mimarlar - Architects: Behruz Çinici, Oral Vural, İbrahim Erkan | - |