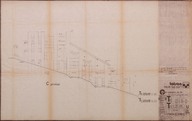 | Tatsan Güllük Tatil Kenti Uygulama Projesi - Tatsan Güllük Resort Town, Construction Project / T3, T4 Teras Evler, C görünüşü - T3, T4 Terrace Houses, elevation C, s:1/50 | Mimarlar - Architects: Behruz Çinici, Oral Vural, İbrahim Erkan | 1978-01-27; 1978-03-23 |
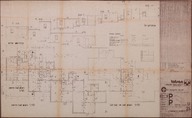 | Tatsan Güllük Tatil Kenti Uygulama Projesi - Tatsan Güllük Resort Town, Construction Project / PE1, PE2 Personel Evleri, zemin kat, üst kat ve çatı planları, ön ve arka görünüşler - PE1, PE2 Staff Houses, ground floor, upper floor and roof plans, frontal and posterior elevations, s:1/50 | Mimarlar - Architects: Behruz Çinici, Oral Vural, İbrahim Erkan | 1978-02-21 |
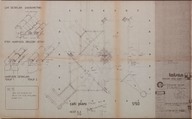 | Tatsan Güllük Tatil Kenti Uygulama Projesi - Tatsan Güllük Resort Town, Construction Project / Avcılar Kulübü-Yat Kulübü, çatı planı ve detayları - Hunters' Club- Yacht Club, roof plan and details, s:1/50 | Mimarlar - Architects: Altuğ Çinici, Behruz Çinici | 1978-09-12 |
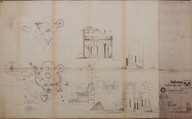 | Tatsan Güllük Tatil Kenti Uygulama Projesi - Tatsan Güllük Resort Town, Construction Project / Çay Kulesi plan, kesit, görünüş ve detaylar - Tower of cafe plan, section, elevation, details, s:1/50, 1/10 | Mimarlar - Architects: Behruz Çinici, Oral Vural, İbrahim Erkan | 1978-12-08 |
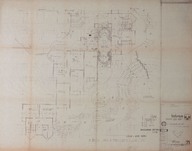 | Tatsan Güllük Tatil Kenti Uygulama Projesi - Tatsan Güllük Resort Town, Construction Project / Apart Otel, Blok V, bodrum kat planı - Apartment Hotel, Block V; basement plan, s:1/50 | Mimarlar - Architects: Behruz Çinici, Oral Vural, İbrahim Erkan | - |
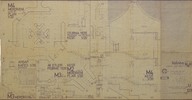 | Tatsan Güllük Tatil Kenti Uygulama Projesi - Tatsan Güllük Resort Town, Construction Project / Avcılar Kulübü-Yat Kulübü, M2, M3, M4 merdivenleri detayları - Hunters' Club-Yacht Club, details of staircases M2, M3, M4, s:1/50 | Mimarlar - Architects: Altuğ Çinici, Behruz Çinici | 1978-09-12 |
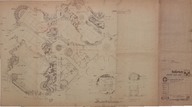 | Tatsan Güllük Tatil Kenti Peyzaj Projesi - Tatsan Güllük Resort Town, Landscape Project / Otel yanı spor alanı, yerde satranç plan, kesit - Playfield near the hotel, plan and section of floor chess, s:1/200, 1/50, 1/10 | Mimarlar - Architects: Altuğ Çinici, Behruz Çinici | - |
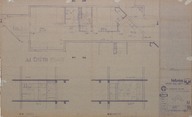 | Tatsan Güllük Tatil Kenti Uygulama Projesi - Tatsan Güllük Resort Town, Construction Project / Apart Otel, A1 ünite planı, G-G, H-H kesitleri - Apartment Hotel, Unit A1 plan and sections G-G, H-H, s:1/20 | Mimarlar - Architects: Behruz Çinici, Oral Vural, İbrahim Erkan | - |
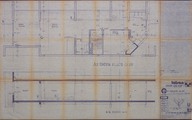 | Tatsan Güllük Tatil Kenti Uygulama Projesi - Tatsan Güllük Resort Town, Construction Project / A7 ünite planı, L-L kesiti - Unit A7 plan, section L-L, s:1/20 | Mimarlar - Architects: Behruz Çinici, Oral Vural, İbrahim Erkan | - |
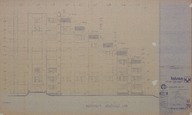 | Tatsan Güllük Tatil Kenti Uygulama Projesi - Tatsan Güllük Resort Town, Construction Project / Apart Otel, Blok I-II-III-IV kuzeybatı görünüşü - Apartment Hotel, Blocks I-II-III-IV; northwest elevation, s:1/50 | Mimarlar - Architects: Behruz Çinici, Oral Vural, İbrahim Erkan | - |