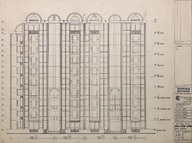 | Göztepe Soyak Sitesi Uygulama Projesi - Göztepe Soyak Housing Development, Construction Project / Apartman, 10 Katlı Blok; orta ve köşe daire ön görünüş - 10-storey apartment building; front elevation of apartments in the middle and on the corner, s:1/50 | Mimarlar - Architects: Altuğ Çinici, Behruz Çinici | 1985-08-14 |
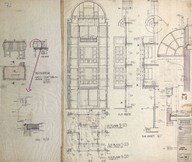 | Göztepe Soyak Sitesi Uygulama Projesi - Göztepe Soyak Housing Development, Construction Project / Cumba sistem detayı - System details of cantilever, s:1/20 | Mimarlar - Architects: Altuğ Çinici, Behruz Çinici | 1985-03-03; 1986-03-03 |
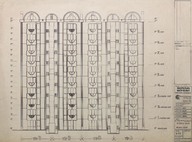 | Göztepe Soyak Sitesi Uygulama Projesi - Göztepe Soyak Housing Development, Construction Project / Apartman, 10 Katlı Blok; arka cephe - 10-storey apartment building; rear elevation, s:1/50 | Mimarlar - Architects: Altuğ Çinici, Behruz Çinici | 1985-08-16 |
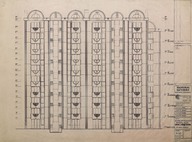 | Göztepe Soyak Sitesi Uygulama Projesi - Göztepe Soyak Housing Development, Construction Project / Apartman, 10 Katlı Blok; orta ve köşe daire arka görünüş - 10-storey apartment building; rear elevation of apartments in the middle and on the corner, s:1/50 | Mimarlar - Architects: Altuğ Çinici, Behruz Çinici | 1985-08-16 |
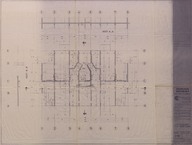 | Göztepe Soyak Sitesi Uygulama Projesi - Göztepe Soyak Housing Development, Construction Project / +11.00 kotu kalıp planı - Formwork plan of level +11.00, s:1/50 | Mimarlar - Architects: Altuğ Çinici, Behruz Çinici | 1985-06 |
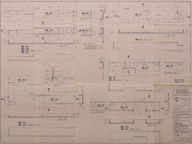 | Göztepe Soyak Sitesi Uygulama Projesi - Göztepe Soyak Housing Development, Construction Project / Prekast oluk detayları - Precast gutter details, s:1/20 | Mimarlar - Architects: Altuğ Çinici, Behruz Çinici | 1985-09 |
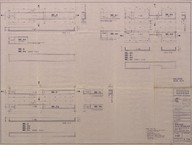 | Göztepe Soyak Sitesi Uygulama Projesi - Göztepe Soyak Housing Development, Construction Project / Prekast oluk detayları - Precast gutter details, s:1/20 | Mimarlar - Architects: Altuğ Çinici, Behruz Çinici | 1985-09 |
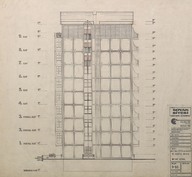 | Göztepe Soyak Sitesi Uygulama Projesi - Göztepe Soyak Housing Development, Construction Project / Apartman, 10 Katlı Blok; yan cephe - 10-storey apartment building; side elevation, s:1/50 | Mimarlar - Architects: Altuğ Çinici, Behruz Çinici | 1985-08-16 |
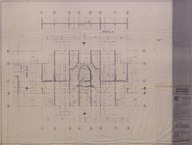 | Göztepe Soyak Sitesi Uygulama Projesi - Göztepe Soyak Housing Development, Construction Project / +2.75, +5.50, +8.25 kotları kalıp planı - Formwork plan of levels +2.75, +5.50, +8.25, s:1/50 | Mimarlar - Architects: Altuğ Çinici, Behruz Çinici | 1985-06 |
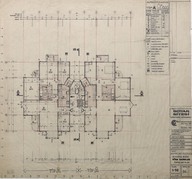 | Göztepe Soyak Sitesi Uygulama Projesi - Göztepe Soyak Housing Development, Construction Project / Apartman, 10 Katlı Blok; köşe daireler, portal kat planı - 10-storey apartment building; corner apartments, portal floor plan, s:1/50 | Mimarlar - Architects: Altuğ Çinici, Behruz Çinici | 1985-08-05 |