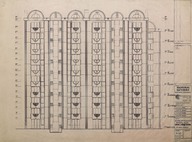 | Göztepe Soyak Sitesi Uygulama Projesi - Göztepe Soyak Housing Development, Construction Project / Apartman, 10 Katlı Blok; orta ve köşe daire arka görünüş - 10-storey apartment building; rear elevation of apartments in the middle and on the corner, s:1/50 | Mimarlar - Architects: Altuğ Çinici, Behruz Çinici | 1985-08-16 |
| Göztepe Soyak Sitesi Uygulama Projesi - Göztepe Soyak Housing Development, Construction Project / 1 no'lu Park; plan, kesit, kale detayları - Park no: 1; plan, section, details of castle, s:1/200, 1/50, 1/20, 1/10 | Mimarlar - Architects: Altuğ Çinici, Behruz Çinici | 1986-07-01 |
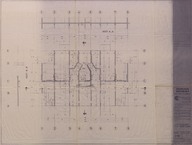 | Göztepe Soyak Sitesi Uygulama Projesi - Göztepe Soyak Housing Development, Construction Project / +11.00 kotu kalıp planı - Formwork plan of level +11.00, s:1/50 | Mimarlar - Architects: Altuğ Çinici, Behruz Çinici | 1985-06 |
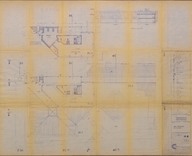 | Göztepe Soyak Sitesi Uygulama Projesi - Göztepe Soyak Housing Development, Construction Project / Ticaret Rekreasyon Merkezi, büro, restaurant kat planları - Commercial center, offices and restaurant floor plans, s:1/100 | Mimarlar - Architects: Altuğ Çinici, Behruz Çinici | - |
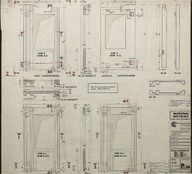 | Göztepe Soyak Sitesi Uygulama Projesi - Göztepe Soyak Housing Development, Construction Project / Prekast cephe panelleri - Precast facade panels, s:1/10 | Mimarlar - Architects: Altuğ Çinici, Behruz Çinici | 1986-03-19; 1986-05-23 |
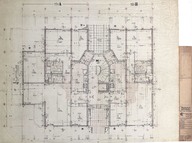 | Göztepe Soyak Sitesi Uygulama Projesi - Göztepe Soyak Housing Development, Construction Project / Zemin kat planı - Ground floor plan, s:1/20 | Mimarlar - Architects: Altuğ Çinici, Behruz Çinici | - |
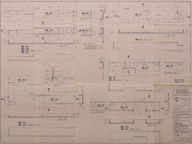 | Göztepe Soyak Sitesi Uygulama Projesi - Göztepe Soyak Housing Development, Construction Project / Prekast oluk detayları - Precast gutter details, s:1/20 | Mimarlar - Architects: Altuğ Çinici, Behruz Çinici | 1985-09 |
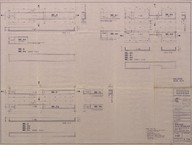 | Göztepe Soyak Sitesi Uygulama Projesi - Göztepe Soyak Housing Development, Construction Project / Prekast oluk detayları - Precast gutter details, s:1/20 | Mimarlar - Architects: Altuğ Çinici, Behruz Çinici | 1985-09 |
| Göztepe Soyak Sitesi Mimari Avan Proje - Göztepe Soyak Housing Development, Design Project / Portal kat planları, tip A, tip B - Portal floor plans, type A, type B, s:1/50 | Mimarlar - Architects: Altuğ Çinici, Behruz Çinici | - |
| Göztepe Soyak Sitesi Uygulama Projesi - Göztepe Soyak Housing Development, Construction Project / Küçük çarşı; kuzey ve batı cepheleri, - Small bazaar; north and west elevations, s:1/100 | Mimarlar - Architects: Altuğ Çinici, Behruz Çinici | 1986-10-09 |