| Bolu Dağkent Sitesi fotoğrafları - Photographs of Bolu Dağkent Housing Complex | Mimarlar - Architects: Altuğ Çinici, Behruz Çinici | - |
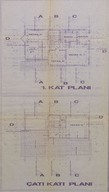 | Bolu Dağkent Sitesi Uygulama Projesi - Bolu Dağkent Housing Complex, Construction Project / A tipi konut-bodrumlu asma katlı, 1. kat ve çatı katı planı - Housing type A with basement and mezzanine, 1st floor and attic plans, s:1/50 | Mimarlar - Architects: Altuğ Çinici, Behruz Çinici | - |
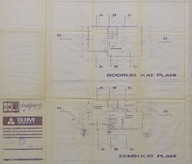 | Bolu Dağkent Sitesi Uygulama Projesi - Bolu Dağkent Housing Complex, Construction Project / A tipi konut-bodrumlu asma katlı, bodrum kat ve zemin kat planı - Housing type A with basement and mezzanine, basement and ground floor plans, s:1/50 | Mimarlar - Architects: Altuğ Çinici, Behruz Çinici | - |
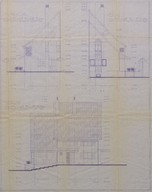 | Bolu Dağkent Sitesi Uygulama Projesi - Bolu Dağkent Housing Complex, Construction Project / A tipi konut-bodrumlu asma katlı, görünüşler - Housing type A with basement and mezzanine, elevations, s:1/50 | Mimarlar - Architects: Altuğ Çinici, Behruz Çinici | - |
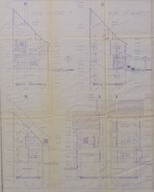 | Bolu Dağkent Sitesi Uygulama Projesi - Bolu Dağkent Housing Complex, Construction Project / A tipi konut-bodrumlu asma katlı, kesitler - Housing type A with basement and mezzanine, sections, s:1/50 | Mimarlar - Architects: Altuğ Çinici, Behruz Çinici | - |
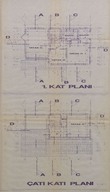 | Bolu Dağkent Sitesi Uygulama Projesi - Bolu Dağkent Housing Complex, Construction Project / A tipi konut-bodrumlu asma katsız, 1. kat ve çatı katı planı - Housing type A with basement-without mezzanine, 1st floor and attic plans, s:1/50 | Mimarlar - Architects: Altuğ Çinici, Behruz Çinici | - |
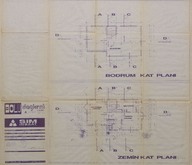 | Bolu Dağkent Sitesi Uygulama Projesi - Bolu Dağkent Housing Complex, Construction Project / A tipi konut-bodrumlu asma katsız, bodrum kat ve zemin kat planı - Housing type A with basement-without mezzanine, basement and ground floor plans, s:1/50 | Mimarlar - Architects: Altuğ Çinici, Behruz Çinici | - |
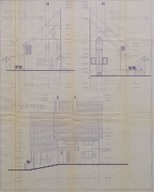 | Bolu Dağkent Sitesi Uygulama Projesi - Bolu Dağkent Housing Complex, Construction Project / A tipi konut-bodrumlu asma katsız, görünüşler - Housing type A with basement-without mezzanine, elevations, s:1/50 | Mimarlar - Architects: Altuğ Çinici, Behruz Çinici | - |
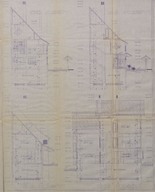 | Bolu Dağkent Sitesi Uygulama Projesi - Bolu Dağkent Housing Complex, Construction Project / A tipi konut-bodrumlu asma katsız, kesitler - Housing type A with basement-without mezzanine, sections, s:1/50 | Mimarlar - Architects: Altuğ Çinici, Behruz Çinici | - |
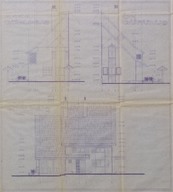 | Bolu Dağkent Sitesi Uygulama Projesi - Bolu Dağkent Housing Complex, Construction Project / A tipi konut-bodrumsuz asma katlı, görünüşler - Housing type A without basement-with mezzanine, elevations, s:1/50 | Mimarlar - Architects: Altuğ Çinici, Behruz Çinici | - |
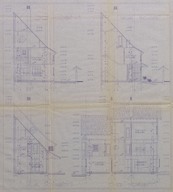 | Bolu Dağkent Sitesi Uygulama Projesi - Bolu Dağkent Housing Complex, Construction Project / A tipi konut-bodrumsuz asma katlı, kesitler - Housing type A without basement-with mezzanine, sections, s:1/50 | Mimarlar - Architects: Altuğ Çinici, Behruz Çinici | - |
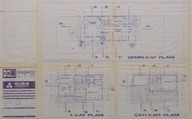 | Bolu Dağkent Sitesi Uygulama Projesi - Bolu Dağkent Housing Complex, Construction Project / A tipi konut-bodrumsuz asma katlı, zemin kat, 1. kat ve çatı katı planı - Housing type A without basement-with mezzanine, ground floor, 1st floor and attic plans, s:1/50 | Mimarlar - Architects: Altuğ Çinici, Behruz Çinici | - |
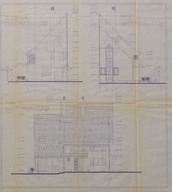 | Bolu Dağkent Sitesi Uygulama Projesi - Bolu Dağkent Housing Complex, Construction Project / A tipi konut-bodrumsuz asma katsız, görünüşler - Housing type A without basement and mezzanine, elevations, s:1/50 | Mimarlar - Architects: Altuğ Çinici, Behruz Çinici | - |
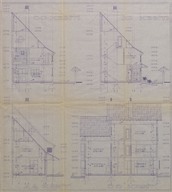 | Bolu Dağkent Sitesi Uygulama Projesi - Bolu Dağkent Housing Complex, Construction Project / A tipi konut-bodrumsuz asma katsız, kesitler - Housing type A without basement and mezzanine, sections, s:1/50 | Mimarlar - Architects: Altuğ Çinici, Behruz Çinici | - |
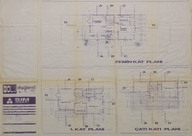 | Bolu Dağkent Sitesi Uygulama Projesi - Bolu Dağkent Housing Complex, Construction Project / A tipi konut-bodrumsuz asma katsız, zemin kat, 1. kat ve çatı katı planı - Housing type A without basement and mezzanine, ground floor, 1st floor and attic plans, s:1/50 | Mimarlar - Architects: Altuğ Çinici, Behruz Çinici | - |
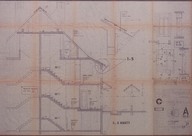 | Bolu Dağkent Sitesi Uygulama Projesi - Bolu Dağkent Housing Complex, Construction Project / A tipi konut: İkiz ev, 2-2 kesiti, aK15, aK16 kapıları - Housing type A: Twin house, section 2-2, doors aK15, aK16, s:1/20 | Mimarlar - Architects: Altuğ Çinici, Behruz Çinici | 1981-01-15 |
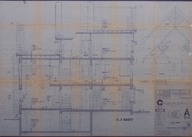 | Bolu Dağkent Sitesi Uygulama Projesi - Bolu Dağkent Housing Complex, Construction Project / A tipi konut: İkiz ev, 3-3 kesiti - Housing type A: Twin house, section 3-3, s:1/20 | Mimarlar - Architects: Altuğ Çinici, Behruz Çinici | 1981-01-15 |
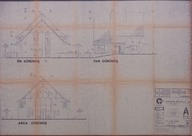 | Bolu Dağkent Sitesi Uygulama Projesi - Bolu Dağkent Housing Complex, Construction Project / A tipi konut: İkiz ev, görünüşler - Housing type A: Twin houses, elevations, s:1/50 | Mimarlar - Architects: Altuğ Çinici, Behruz Çinici | 1981-01-15 |
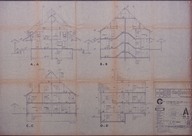 | Bolu Dağkent Sitesi Uygulama Projesi - Bolu Dağkent Housing Complex, Construction Project / A tipi konut: İkiz ev, kesitler - Housing type A: Twin houses, sections, s:1/50 | Mimarlar - Architects: Altuğ Çinici, Behruz Çinici | 1981-01-15 |
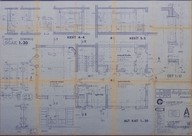 | Bolu Dağkent Sitesi Uygulama Projesi - Bolu Dağkent Housing Complex, Construction Project / A tipi konut: İkiz ev, mutfak, merdiven, WC ve detayları, ocak, aK12 kapısı ve aP5 penceresi detaylar - Housing type A: Twin house, kitchen, stairs, WC and details, details of oven, door aK12, window aP5, s:1/20, 1/10 | Mimarlar - Architects: Altuğ Çinici, Behruz Çinici | 1981-01-15 |