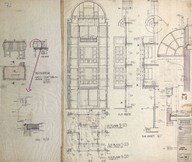 | Göztepe Soyak Sitesi Uygulama Projesi - Göztepe Soyak Housing Development, Construction Project / Cumba sistem detayı - System details of cantilever, s:1/20 | Mimarlar - Architects: Altuğ Çinici, Behruz Çinici | 1985-03-03; 1986-03-03 |
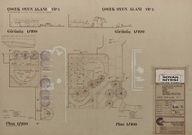 | Göztepe Soyak Sitesi Uygulama Projesi - Göztepe Soyak Housing Development, Construction Project / Çocuk oyun alanı, Tip 1 - Playground, Type 1, s:1/100 | Mimarlar - Architects: Altuğ Çinici, Behruz Çinici | 1986-07-01 |
| Göztepe Soyak Sitesi Uygulama Projesi - Göztepe Soyak Housing Development, Construction Project / Doğrama sistem ve nokta detayları - System and point details of windows and doors, s:1/20, 1/2 | Mimarlar - Architects: Altuğ Çinici, Behruz Çinici | - |
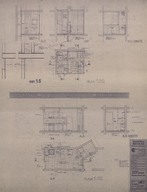 | Göztepe Soyak Sitesi Uygulama Projesi - Göztepe Soyak Housing Development, Construction Project / Islak hacimler sistem detayları - System details of wet areas, s:1/20, 1/5 | Mimarlar - Architects: Altuğ Çinici, Behruz Çinici | - |
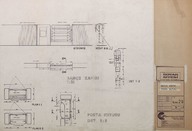 | Göztepe Soyak Sitesi Uygulama Projesi - Göztepe Soyak Housing Development, Construction Project / Kentsel mobilyalar; bahçe kapısı, posta kutusu detayları - Urban furniture; details of garden gate, postbox, s:1/10, 1/5, 1/2 | Mimarlar - Architects: Altuğ Çinici, Behruz Çinici | 1986-07-01 |
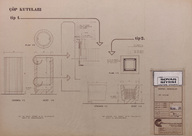 | Göztepe Soyak Sitesi Uygulama Projesi - Göztepe Soyak Housing Development, Construction Project / Kentsel mobilyalar; çöp kutusu detayları - Urban furniture; details of trash bin, s:1/5, 1/1 | Mimarlar - Architects: Altuğ Çinici, Behruz Çinici | 1986-07-01 |
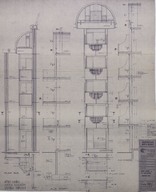 | Göztepe Soyak Sitesi Uygulama Projesi - Göztepe Soyak Housing Development, Construction Project / Köşe daire arka balkon sistem detayları - System details of rear balcony of corner apartment, s:1/20 | Mimarlar - Architects: Altuğ Çinici, Behruz Çinici | 1986-03-05; 1986-03-21 |
 | Göztepe Soyak Sitesi Uygulama Projesi - Göztepe Soyak Housing Development, Construction Project / Küçük çarşı; C-C kesiti, yürüyen merdiven ve galeri korkuluk sistem detayları - Small bazaar; section C-C, system details of escalator and handrails of atrium, s:1/50, 1/5, 1/2, 1/1 | Mimarlar - Architects: Altuğ Çinici, Behruz Çinici | 1986-10-09 |
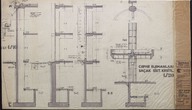 | Göztepe Soyak Sitesi Uygulama Projesi - Göztepe Soyak Housing Development, Construction Project / Küçük çarşı; cephe elemanları-saçak sistem kesitleri - Small bazaar; System sections of facade components-eaves, s:1/20, 1/10 | Mimarlar - Architects: Altuğ Çinici, Behruz Çinici | 1986-10-05 |
| Göztepe Soyak Sitesi Uygulama Projesi - Göztepe Soyak Housing Development, Construction Project / Küçük çarşı; güney ve doğu cepheleri, Pal3 penceresi - Small bazaar; south and east elevations, Window Pal3, s:1/100, 1/50, 1/20 | Mimarlar - Architects: Altuğ Çinici, Behruz Çinici | 1986-10-09 |
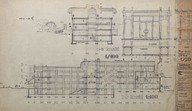 | Göztepe Soyak Sitesi Uygulama Projesi - Göztepe Soyak Housing Development, Construction Project / Küçük çarşı; kesitler ve Kal9 kapısı - Small bazaar; sections amd Door Kal9, s:1/100, 1/20 | Mimarlar - Architects: Altuğ Çinici, Behruz Çinici | 1986-10-09 |
| Göztepe Soyak Sitesi Uygulama Projesi - Göztepe Soyak Housing Development, Construction Project / Küçük çarşı; kuzey ve batı cepheleri, - Small bazaar; north and west elevations, s:1/100 | Mimarlar - Architects: Altuğ Çinici, Behruz Çinici | 1986-10-09 |
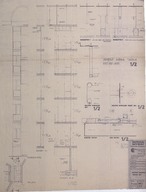 | Göztepe Soyak Sitesi Uygulama Projesi - Göztepe Soyak Housing Development, Construction Project / Mutfak balkonu sistem detayları - System details of kitchen balcony, s:1/20 | Mimarlar - Architects: Altuğ Çinici, Behruz Çinici | 1986-03-04; 1986-03-06 |
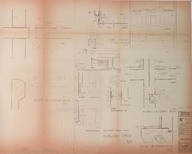 | Göztepe Soyak Sitesi Uygulama Projesi - Göztepe Soyak Housing Development, Construction Project / Nokta detayları 1/20,1/10, 1/2, 1/1 - Fine details 1/20, 1/10, 1/2, 1/1 | Mimarlar - Architects: Altuğ Çinici, Behruz Çinici | 1986-03-20 |
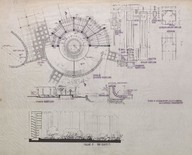 | Göztepe Soyak Sitesi Uygulama Projesi - Göztepe Soyak Housing Development, Construction Project / Park 4 çardak planı, kesiti ve detayları, Park3 E-E kesiti - Park 4, pergola plan, section and details, section E-E of Park 3, s:1/50, 1/10 | Mimarlar - Architects: Altuğ Çinici, Behruz Çinici | - |
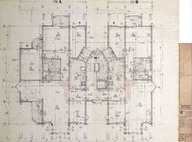 | Göztepe Soyak Sitesi Uygulama Projesi - Göztepe Soyak Housing Development, Construction Project / Portal kat planı - Portal floor plan, s:1/20 | Mimarlar - Architects: Altuğ Çinici, Behruz Çinici | - |
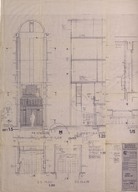 | Göztepe Soyak Sitesi Uygulama Projesi - Göztepe Soyak Housing Development, Construction Project / Portal sistem detayı - System details of portal, s:1/20, 1/10 | Mimarlar - Architects: Altuğ Çinici, Behruz Çinici | 1984-03-04; 1986-04-30 |
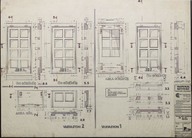 | Göztepe Soyak Sitesi Uygulama Projesi - Göztepe Soyak Housing Development, Construction Project / Prekast cephe elemanları - Precast facade components | Mimarlar - Architects: Altuğ Çinici, Behruz Çinici | 1986-03-19 |
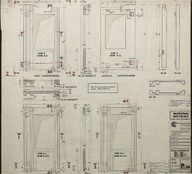 | Göztepe Soyak Sitesi Uygulama Projesi - Göztepe Soyak Housing Development, Construction Project / Prekast cephe panelleri - Precast facade panels, s:1/10 | Mimarlar - Architects: Altuğ Çinici, Behruz Çinici | 1986-03-19; 1986-05-23 |
| Göztepe Soyak Sitesi Uygulama Projesi - Göztepe Soyak Housing Development, Construction Project / Prekast cephe panelleri detayları ve bağlantı detayları - Details of precast facade panels and junction details, s:1/10, 1/5 | Mimarlar - Architects: Altuğ Çinici, Behruz Çinici | 1986-03-19; 1986-03-20 |