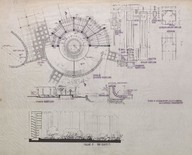 | Göztepe Soyak Sitesi Uygulama Projesi - Göztepe Soyak Housing Development, Construction Project / Park 4 çardak planı, kesiti ve detayları, Park3 E-E kesiti - Park 4, pergola plan, section and details, section E-E of Park 3, s:1/50, 1/10 | Mimarlar - Architects: Altuğ Çinici, Behruz Çinici | - |
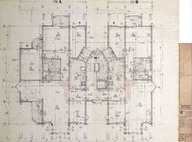 | Göztepe Soyak Sitesi Uygulama Projesi - Göztepe Soyak Housing Development, Construction Project / Portal kat planı - Portal floor plan, s:1/20 | Mimarlar - Architects: Altuğ Çinici, Behruz Çinici | - |
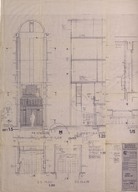 | Göztepe Soyak Sitesi Uygulama Projesi - Göztepe Soyak Housing Development, Construction Project / Portal sistem detayı - System details of portal, s:1/20, 1/10 | Mimarlar - Architects: Altuğ Çinici, Behruz Çinici | 1984-03-04; 1986-04-30 |
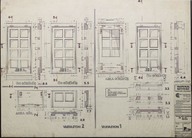 | Göztepe Soyak Sitesi Uygulama Projesi - Göztepe Soyak Housing Development, Construction Project / Prekast cephe elemanları - Precast facade components | Mimarlar - Architects: Altuğ Çinici, Behruz Çinici | 1986-03-19 |
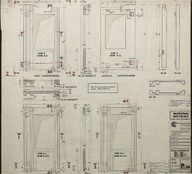 | Göztepe Soyak Sitesi Uygulama Projesi - Göztepe Soyak Housing Development, Construction Project / Prekast cephe panelleri - Precast facade panels, s:1/10 | Mimarlar - Architects: Altuğ Çinici, Behruz Çinici | 1986-03-19; 1986-05-23 |
| Göztepe Soyak Sitesi Uygulama Projesi - Göztepe Soyak Housing Development, Construction Project / Prekast cephe panelleri detayları ve bağlantı detayları - Details of precast facade panels and junction details, s:1/10, 1/5 | Mimarlar - Architects: Altuğ Çinici, Behruz Çinici | 1986-03-19; 1986-03-20 |
| Göztepe Soyak Sitesi Uygulama Projesi - Göztepe Soyak Housing Development, Construction Project / Prekast Çatı Elemanları 1/20, 1/5 - Precast Roof Elements 1/20, 1/5 | Mimarlar - Architects: Altuğ Çinici, Behruz Çinici | - |
| Göztepe Soyak Sitesi Uygulama Projesi - Göztepe Soyak Housing Development, Construction Project / Prekast eleman detayları; DE2, DE5 olukları, TO1, TO2, TO3 tonozları - Details of precast components; Gutters DE2, DE5, vaults TO1, TO2, TO3, s:1/20 | Mimarlar - Architects: Altuğ Çinici, Behruz Çinici | - |
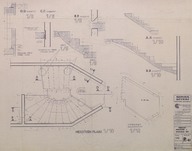 | Göztepe Soyak Sitesi Uygulama Projesi - Göztepe Soyak Housing Development, Construction Project / Prekast merdiven ve sahanlık detayları - Details od precast stairs and landing, s:1/10 | Mimarlar - Architects: Altuğ Çinici, Behruz Çinici | - |
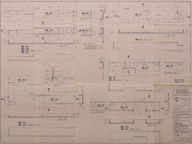 | Göztepe Soyak Sitesi Uygulama Projesi - Göztepe Soyak Housing Development, Construction Project / Prekast oluk detayları - Precast gutter details, s:1/20 | Mimarlar - Architects: Altuğ Çinici, Behruz Çinici | 1985-09 |
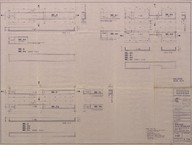 | Göztepe Soyak Sitesi Uygulama Projesi - Göztepe Soyak Housing Development, Construction Project / Prekast oluk detayları - Precast gutter details, s:1/20 | Mimarlar - Architects: Altuğ Çinici, Behruz Çinici | 1985-09 |
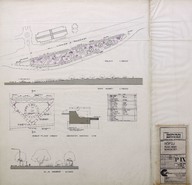 | Göztepe Soyak Sitesi Uygulama Projesi - Göztepe Soyak Housing Development, Construction Project / Röfüj plan, kesit, bordür detayları 1/500, 1/200, 1/100, 1/5 - Plan and section of the traffic island, curb details 1/500, 1/200, 1/100, 1/5 | Mimarlar - Architects: Altuğ Çinici, Behruz Çinici | 1986-07-01 |
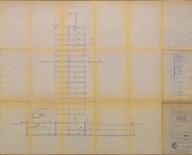 | Göztepe Soyak Sitesi Uygulama Projesi - Göztepe Soyak Housing Development, Construction Project / Ticaret Rekreasyon Merkezi, 2-2 kesiti - Section 2-2 of Commercial Center, s:1/100 | Mimarlar - Architects: Altuğ Çinici, Behruz Çinici | - |
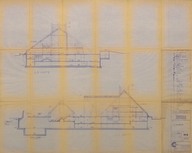 | Göztepe Soyak Sitesi Uygulama Projesi - Göztepe Soyak Housing Development, Construction Project / Ticaret Rekreasyon Merkezi, 3-3, 6-6 kesitleri - Sections 3-3, 6-6 of Commercial Center, s:1/100 | Mimarlar - Architects: Altuğ Çinici, Behruz Çinici | - |
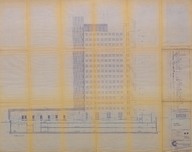 | Göztepe Soyak Sitesi Uygulama Projesi - Göztepe Soyak Housing Development, Construction Project / Ticaret Rekreasyon Merkezi, 5-5 kesiti ve arka cephe - Commercial Center, section 5-5 and rear elevation, s:1/100 | Mimarlar - Architects: Altuğ Çinici, Behruz Çinici | - |
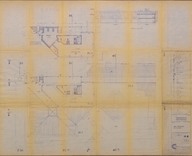 | Göztepe Soyak Sitesi Uygulama Projesi - Göztepe Soyak Housing Development, Construction Project / Ticaret Rekreasyon Merkezi, büro, restaurant kat planları - Commercial center, offices and restaurant floor plans, s:1/100 | Mimarlar - Architects: Altuğ Çinici, Behruz Çinici | - |
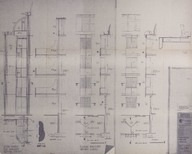 | Göztepe Soyak Sitesi Uygulama Projesi - Göztepe Soyak Housing Development, Construction Project / Üçgen pencere, köşe daire ön balkon sistem detayları - System details of triangular window, front balcony of corner apartment, s:1/20, 1/2 | Mimarlar - Architects: Altuğ Çinici, Behruz Çinici | 1986-03-04 |
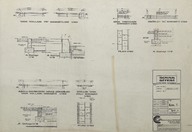 | Göztepe Soyak Sitesi Uygulama Projesi - Göztepe Soyak Housing Development, Construction Project / Yaya yolu, tretuvar, bisiklet yolu detayları - Details of pedestrian road, sidewalk and cycle lane, s:1/20, 1/5 | Mimarlar - Architects: Altuğ Çinici, Behruz Çinici | 1986-07-01 |
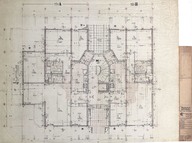 | Göztepe Soyak Sitesi Uygulama Projesi - Göztepe Soyak Housing Development, Construction Project / Zemin kat planı - Ground floor plan, s:1/20 | Mimarlar - Architects: Altuğ Çinici, Behruz Çinici | - |
| Göztepe Soyak Sitesi, hava fotoğrafları - Aerial photographs of Göztepe Soyak Housing Development | Photograph - Fotoğraf: Taner Soyak
Mimarlar - Architects: Altuğ Çinici, Behruz Çinici | - |